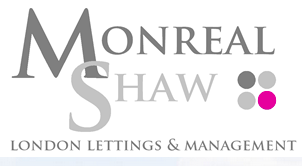Agent details
This property is listed with:
Full Details for 3 Bedroom Terraced for sale in Highams Park, E4 :
Set in the tranquil area of Highams Park rests this spacious 3 bedroom, terraced house suitable for a family or investors looking for an ideal buy-to-let property.
Entering the property's interior, you are welcomed by a spacious entrance hallway that starts your journey to the rest of this wonderful house. A very spacious living/dining room sits adjacent to the kitchen that shares a pass-through allowing for the cook to deliver the food directly to their family members and guests waiting in the dining area. Going towards the lush garden takes you to an extension of the house that can offer fanciful ideas for people looking to utilise this area to their liking. There is a W/C coupled with a shower readily available next to the extended room in the back of the house. Upstairs provides 2 spacious double bedrooms with a single bedroom and a three piece bathroom.
The property provides easy access to the city of London via the A12 and A406, and is approximately a 9 minute walk to Highams Park station, allowing a convenient train commute of 20 minutes to Liverpool Street station. Local amenities abound in the vicinity by way of a Tesco Superstore, a Nisa Local and various other convenience stores, restaurants and trade services.
The property offers a downstairs living space of approximately 60 square meters, and an upstairs living space of approximately 39 square meters. These measurements are only approximate, and should not be considered as exact measurements.
Measurements are as follows:
Living/Dining Room - 8.581m(l) x 3.432m(w)
Kitchen - 2.745m(l) x 2.039m(w)
Extension form Living/Dining Room - 3.446m(l) x 3.693m(w)
Downstairs Lavatory - 3.443m(l) x 0.817m(w)
Entrance Hallway - 4.750m(l) x 1.729m(w)
Upstairs Landing - 2.533m(l) x 1.892m(w)
Upstairs Bathroom - 2.107m(l) x 1.657m(w)
Bedroom 1 - 3.721m(l) x 3.394m(w)
Bedroom 2 - 4.738m(l) x 2.612m(w)
Bedroom 3 - 2.645m(l) x 2.015m(w)
Static Map
Google Street View
House Prices for houses sold in E4 9NG
Stations Nearby
- Wood Street
- 1.3 miles
- Walthamstow Central
- 1.6 miles
- Highams Park
- 0.4 miles
- Walthamstow Central
- 1.6 miles
Schools Nearby
- Joseph Clarke School
- 0.4 miles
- Whitefield Schools and Centre
- 0.7 miles
- Brookfield House School
- 0.7 miles
- Selwyn Primary School
- 0.0 miles
- Handsworth Primary School
- 0.5 miles
- Chingford House School
- 0.3 miles
- Sir George Monoux College
- 0.7 miles
- Rush Croft Sports College
- 0.3 miles
- Highams Park School
- 0.5 miles





























