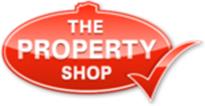Agent details
This property is listed with:
Full Details for 3 Bedroom Terraced for sale in Bodmin, PL31 :
A three bedroom mid terrace modern home located on residential development fringing the town
*Entrance porch*
*Entrance hallway*Cloakroom*
*Kitchen/dining room*Lounge*
*Three bedrooms*Bathroom with shower*
*Two electric night storage heaters*
*Low maintenance enclosed front and rear garden*Double glazing*
This spacious modern home is ideal for family located on a residential development on the western side of town. Bodmin town centre is approximately 1 ½ miles away and Bodmin Beacon and the cycle trail is within 100 yards providing easy access to Bodmin College and the Dragon Leisure Centre.ACCOMMODATION IN DETAILALL MEASUREMENTS APPROXIMATE
Entrance Covered Way
Two store cupboards sheds and double glazed front door leading to:
Entrance hall
Stairs to first floor. Storage cupboard. Night storage heater. Doors leading to lounge and kitchen/dining room. Door to:
Cloakroom
Low level W.C. wash hand basin H & C. Tiled floor.
Kitchen Area - 8' 7'' x 7' 1'' (2.61m x 2.16m)
Wall and floor units with working surfaces. Stainless steel sink unit with mixer tap single drainer. Space for electric cooker. Space for washing machine and fridge /freezer. Views over front garden.
Dining area - 11' 6'' x 7' 6'' (3.50m x 2.28m)
Lounge - 14' 6'' x 11' 4'' (4.42m x 3.45m)
Laminate flooring. TV point. Walk in storage cupboard with light. Double glazed sliding patio doors opening onto rear garden. Double glazed door leading to rear garden.
First Floor
Landing
Night storage heater. Airing cupboard housing hot water cylinder with immersion and shelving. Access to loft.
Bedroom - 8' 6'' x 7' 8'' (2.59m x 2.34m)
Views over rear garden.
Bedroom - 13' 5'' x 9' 5'' (4.09m x 2.87m)
Views over rear garden.
Bedroom - 12' 8'' x 10' 4'' (3.86m x 3.15m)
Views over front garden.
Bathroom
White coloured suite comprising panelled bath with electric shower over. Pedestal wash hand basin. Close coupled W.C. tiled splash back.
Outside
The front garden is enclosed by wooden fencing and paved. The rear garden again is enclosed by wooden fencing and paved with flower borders.
General Information
Services
Mains water, electricity & drainage
Council Tax Band: A
EPC Band: E
















