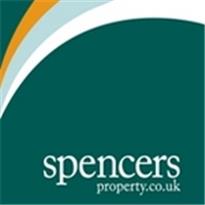Agent details
This property is listed with:
Full Details for 3 Bedroom Terraced for sale in Wanstead, E11 :
Redbridge Lane is a sought after location in the heart of Wanstead Village, close to Wanstead Central Line station with fast direct access to the City, West End and Stratford International. Also just a few minutes walk is the High Street with a large selection of excellent restaurants and vibrant gastro pubs, cafes and bars making it the perfect place to relax after a hard days work or to meet family and friends for a bite to eat.This attractive quaint cottage was built around a 100 years ago and has managed to keep most of its charm and character and has belonged to the current family for 62 years.When you arrive at the property you will find a picturesque exterior with hedge borders, brick fronted and wood framed windows. On entering the property you will find 2 ample reception rooms ideal for families with children and for entertaining. The large mature rear garden is well stocked with a variety of interesting plant, shrubs and fruit tree and will be a safe haven for the children to run around and play whilst keeping a watchful eye on them from the kitchen.Wanstead Leisure Centre is just steps away making this the perfect location for active children or for those who's bodies are their 'temples'.
This has been such a happy home, full of laughs and happiness over 60 years. This has always been great community and remains the same. We have wonderful neighbours and we all look out for each other.Wanstead is a great place for families to live, there is a good selection of high achieving schools. There is a fantastic community spirit with well attended churches and active charities.One of the unique features of Wanstead is the green open spaces, we are just a short walk to Wanstead historical park. It is a great place for families to explore and it has fantastic ancient forest lands, lakes and bird sanctuary.
What the Owner says:
This has been such a happy home, full of laughs and happiness over 60 years. This has always been great community and remains the same. We have wonderful neighbours and we all look out for each other.Wanstead is a great place for families to live, there is a good selection of high achieving schools. There is a fantastic community spirit with well attended churches and active charities.One of the unique features of Wanstead is the green open spaces, we are just a short walk to Wanstead historical park. It is a great place for families to explore and it has fantastic ancient forest lands, lakes and bird sanctuary.
Room sizes:
- GROUND FLOOR
- Entrance Hallway
- Lounge: 13'6 x 12'9 (4.12m x 3.89m)
- Dining Room: 11'5 x 10'6 (3.48m x 3.20m)
- Kitchen: 8'10 x 8'0 (2.69m x 2.44m)
- FIRST FLOOR
- Landing
- Bedroom 1: 12'8 x 10'2 (3.86m x 3.10m)
- Bedroom 2: 11'6 x 10'5 (3.51m x 3.18m)
- Bedroom 3: 8'10 x 8'3 (2.69m x 2.52m)
- Bathroom
- Separate W.C
- OUTSIDE
- Rear Garden
- Off Road Parking
The information provided about this property does not constitute or form part of an offer or contract, nor may be it be regarded as representations. All interested parties must verify accuracy and your solicitor must verify tenure/lease information, fixtures & fittings and, where the property has been extended/converted, planning/building regulation consents. All dimensions are approximate and quoted for guidance only as are floor plans which are not to scale and their accuracy cannot be confirmed. Reference to appliances and/or services does not imply that they are necessarily in working order or fit for the purpose.
Static Map
Google Street View
House Prices for houses sold in E11 2LA
Stations Nearby
- Wanstead
- 0.3 miles
- Snaresbrook
- 0.7 miles
- Redbridge
- 0.5 miles
Schools Nearby
- Buxton School
- 1.5 miles
- Forest School
- 1.3 miles
- Stradbroke
- 1.1 miles
- St Joseph's Convent School
- 0.5 miles
- Our Lady of Lourdes RC Primary School
- 0.6 miles
- Wanstead Church School
- 0.5 miles
- Wanstead High School
- 0.1 miles
- Leytonstone Business and Enterprise Specialist School
- 1.2 miles
- Beal High School
- 1.0 mile





















