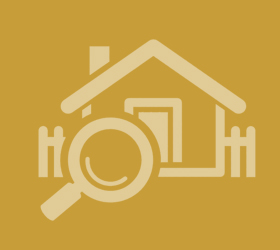Agent details
This property is listed with:
Full Details for 3 Bedroom Terraced for sale in Deeside, CH5 :
Beresford Adams are pleased to welcome to the market this charming 3 bed mid terraced family home.
**Great access links to Chester, North Wales, Liverpool and the Wirral.**
The property has been tastefully extended to the rear to add an additional sun-room and the loft has been converted and the room is currently used as a fourth bedroom. *Ideal for teenagers!*
The Agents strongly advise viewings to appreciate the spacious internal accomodation on offer.
**Also comes with its own Allotment!*
3 Bedrooms
Front entrance
Lounge
Dining Room
Kitchen
Sun-Room
Bathroom
Loft Room
Allotment
Front entrance
Hall Radiator and stairs to first floor.
Lounge 12'1\" x 11'11\" (3.68m x 3.63m). Double glazed to front aspect, open fire in cast iron fireplace with ornate surround, built-in-cupboards, power points, radiator and arch into;
Dining Room 13'5\" x 10'11\" (4.1m x 3.33m). Radiator, power points, two hollow wall/window feature through to kitchen and an archway entrance into;
Kitchen 13'2\" x 10'9\" (4.01m x 3.28m). Fitted wall and base wood units and surface worktops, inset ceramic sink, space for oven, hob and grill with extractor hood unit above, tiled floor and door into;
Sun-Room 13'11\" x 10'2\" (4.24m x 3.1m). Timber and brick construct, double glazed and power points.
Upstairs
Landing Generously sized landing with poiwer points, radiator, doors into all rooms, stairs up to loft room/fourth bedroom. Currently used as office space.
Bedroom One 12'10\" x 9'5\" (3.91m x 2.87m). Double glazed to front aspect, power points, radiator and built in wardrobes.
Bedroom Two 11'2\" x 6'6\" (3.4m x 1.98m). Double glazed to front, power points, radiator and built-in wardrobes
Bedroom Three 7'9\" x 6'5\" (2.36m x 1.96m). Double glazed to rear, radiator and power points.
Bathroom 7'6\" x 7'5\" (2.29m x 2.26m). Corner bath, walk-in electric shower, pedestal hand wash basin, low level WC, double glazed high window to rear, partially tiled and radiator.
Loft Room 13'2\" x 11'9\" (Max) (4.01m x 3.58m (Max)). This is a great loft room that is fully boarded out, carpeted and benefits from a Velux style sky light providing lots of natural light. Ideal for teenage children wanting their own space! Could easily be used as Office space.
Externally The property is approached via a gated entrance and pathway. There is a easily maintained front garden with an array of planst and shrubs and small lawned area. To the rear there is a small patio area boasting lots of plants and shrubs, this area then leads to a patio chipped area offering offroad parking for at least two vehicles.
Allotment **Please note this property also boasts a generously sized allotment that could be used for storage, additional garden space, or vegetable patches**
**Great access links to Chester, North Wales, Liverpool and the Wirral.**
The property has been tastefully extended to the rear to add an additional sun-room and the loft has been converted and the room is currently used as a fourth bedroom. *Ideal for teenagers!*
The Agents strongly advise viewings to appreciate the spacious internal accomodation on offer.
**Also comes with its own Allotment!*
Front entrance
Lounge
Dining Room
Kitchen
Sun-Room
Bathroom
Loft Room
Allotment
Front entrance
Hall Radiator and stairs to first floor.
Lounge 12'1\" x 11'11\" (3.68m x 3.63m). Double glazed to front aspect, open fire in cast iron fireplace with ornate surround, built-in-cupboards, power points, radiator and arch into;
Dining Room 13'5\" x 10'11\" (4.1m x 3.33m). Radiator, power points, two hollow wall/window feature through to kitchen and an archway entrance into;
Kitchen 13'2\" x 10'9\" (4.01m x 3.28m). Fitted wall and base wood units and surface worktops, inset ceramic sink, space for oven, hob and grill with extractor hood unit above, tiled floor and door into;
Sun-Room 13'11\" x 10'2\" (4.24m x 3.1m). Timber and brick construct, double glazed and power points.
Upstairs
Landing Generously sized landing with poiwer points, radiator, doors into all rooms, stairs up to loft room/fourth bedroom. Currently used as office space.
Bedroom One 12'10\" x 9'5\" (3.91m x 2.87m). Double glazed to front aspect, power points, radiator and built in wardrobes.
Bedroom Two 11'2\" x 6'6\" (3.4m x 1.98m). Double glazed to front, power points, radiator and built-in wardrobes
Bedroom Three 7'9\" x 6'5\" (2.36m x 1.96m). Double glazed to rear, radiator and power points.
Bathroom 7'6\" x 7'5\" (2.29m x 2.26m). Corner bath, walk-in electric shower, pedestal hand wash basin, low level WC, double glazed high window to rear, partially tiled and radiator.
Loft Room 13'2\" x 11'9\" (Max) (4.01m x 3.58m (Max)). This is a great loft room that is fully boarded out, carpeted and benefits from a Velux style sky light providing lots of natural light. Ideal for teenage children wanting their own space! Could easily be used as Office space.
Externally The property is approached via a gated entrance and pathway. There is a easily maintained front garden with an array of planst and shrubs and small lawned area. To the rear there is a small patio area boasting lots of plants and shrubs, this area then leads to a patio chipped area offering offroad parking for at least two vehicles.
Allotment **Please note this property also boasts a generously sized allotment that could be used for storage, additional garden space, or vegetable patches**

















