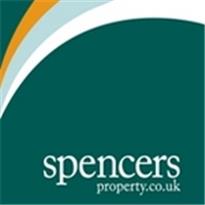Agent details
This property is listed with:
Full Details for 3 Bedroom Terraced for sale in Leytonstone, E11 :
Charm, character and attractive period features can be found within this beautiful Victorian home. Situated on a quiet sought after road, lined with well maintained homes, yet within easy reach of Leytonstone town centre offering a variety of cafes, shops, restaurants and gastro pub. Equally convenient are the open green spaces and boating lake of Hollow Pond, ideal for family days out and a pleasant backdrop to the local area.The property has a number of original features, including attractive fireplaces, coved ceilings, dividing doors and stripped varnished floorboards. The stunning kitchen has been extended, giving a modern twistwith a glass roof and creating a great space to entertain with family and friends.Special mention should also be made of the garden, an urban oasis plus there is a unique roof terrace, the perfect place to relax on a summers evening!For those with children in mind, you will be pleased to know that you are within easy reach of the high achieving Gwyn Jones Primary School.All in all this property would be ideal for professionals or those looking for a family home.
Initially we were attracted to Leytonstone because of the open green spaces, excellent transport links and vibrant High Street.It's only a short walk to Leytonstone Central Line station, giving fast access in to the City or Canary Wharf.Upper Leytonstone is a real community with lots of families, lots to do and a welcoming atmosphere. We think the property would make a great family home.
What the Owner says:
Initially we were attracted to Leytonstone because of the open green spaces, excellent transport links and vibrant High Street.It's only a short walk to Leytonstone Central Line station, giving fast access in to the City or Canary Wharf.Upper Leytonstone is a real community with lots of families, lots to do and a welcoming atmosphere. We think the property would make a great family home.
Room sizes:
- Entrance Hall
- Family Room: 11'3 x 9'7 (3.43m x 2.92m)
- Kitchen/Breakfast Room: 14'11 x 13'10 (4.55m x 4.22m)
- Ground Floor Bathroom
- Landing
- Bedroom 1: 14'11 x 11'4 (4.55m x 3.46m)
- Bedroom 2: 11'4 x 10'0 (3.46m x 3.05m)
- Bedroom 3: 13'10 x 8'6 (4.22m x 2.59m)
- Front Garden
- Rear Garden
The information provided about this property does not constitute or form part of an offer or contract, nor may be it be regarded as representations. All interested parties must verify accuracy and your solicitor must verify tenure/lease information, fixtures & fittings and, where the property has been extended/converted, planning/building regulation consents. All dimensions are approximate and quoted for guidance only as are floor plans which are not to scale and their accuracy cannot be confirmed. Reference to appliances and/or services does not imply that they are necessarily in working order or fit for the purpose.

























