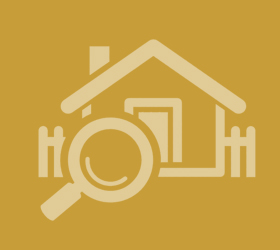Agent details
This property is listed with:
Full Details for 3 Bedroom Terraced for sale in Mountain Ash, CF45 :
This property is ready to move into straight away with the minimum of effort as it is beautifully styled throughout with all aspects of the property finished to a high standard.
Traditional dressed stone front elevation under a tile roof and benefiting from Upvc double glazing and gas central heating.
The property itself comprises large open plan living space. Entrance hall, spacious lounge/diner, kitchen, great size sun room leading to the rear garden, family bathroom, two Double bedrooms and a single.
Entrance
The property is entered via double glazed door into porch area through to the hallway with tiled flooring throughout, stairs leading to the first floor with storage underneath, access to lounge and dining room.
Lounge / Dining room 6.5 x 4.8 m (21′4″ x 15′9″ ft)
An immaculate, impressively sized living room including tiled flooring throughout , smooth plastered walls and ceiling, wooden architrave and skirting, spacious and lovingly decorated in a neutral palette with ample space for the dining area. The large central double glazing window to the front and rear lets in ample natural lighting. Leading into the kitchen.
Kitchen 3.6 x 2.5 m (11′10″ x 8′2″ ft)
With ceramic tiled flooring and large double glazed window to the side. The kitchen comprises of a range of wall and floor units, wood effect laminate work top, electric hob with pull out extractor fan above, integrated oven, stainless steel sink with drainer and chrome mixer tap over, tiled splash back, under counter space for washing machine.
Bathroom 2.7 x 1.9 m (8′10″ x 6′3″ ft)
A large bathroom that has everything a family could need including a bath unit, separate shower cubicle, wash basin and chrome towel rail. Tiled flooring throughout, walls half tiled, frosted privacy glass window to the rear to allow natural light.
W.C 0.85 x 1.8 m (2′9″ x 5′11″ ft)
Tiled flooring, walls half tiled, frosted window to the rear.
Sun Room 5.8 x 1.8 m (19′0″ x 5′11″ ft)
A large sun room accessed via the kitchen via UPVC door.The room has smooth plastered walls on either side with a transparent roof, allowing the sun's rays to penetrate through. Garden access through double PVC doors.
Bedroom 1 3.6 x 3.4 m (11′10″ x 11′2″ ft)
Located at the front of the first floor of the property and can be considered the master bedroom of the home. This bedroom has added bonus of a large walk-in wardrobe. Smooth walls, fitted carpets and two windows looking out on to the front.
Bedroom 2 2.9 x 2.9 m (9′6″ x 9′6″ ft)
Another double room in the property located towards the rear of the property with the window overlooking the back garden.
Bedroom 3 3.5 x 2.5 m (11′6″ x 8′2″ ft)
The smaller of the three rooms but a great sized single room with built-in storage of it's own. Located next to the larger room making it ideal, potentially, for an infant, toddler or child and could also be a study.
Garden
Great size private rear garden. Access from the sun-room via UPVC double-glazed doors onto raised decking, Stepping down onto a large decking area. To the rear is a large storage area via a UPVC door with rear lane access.






























