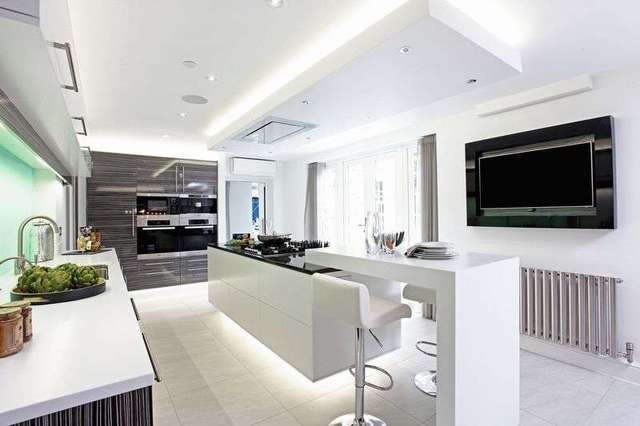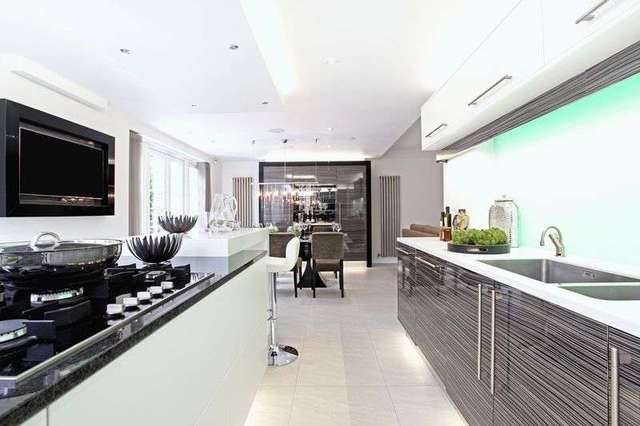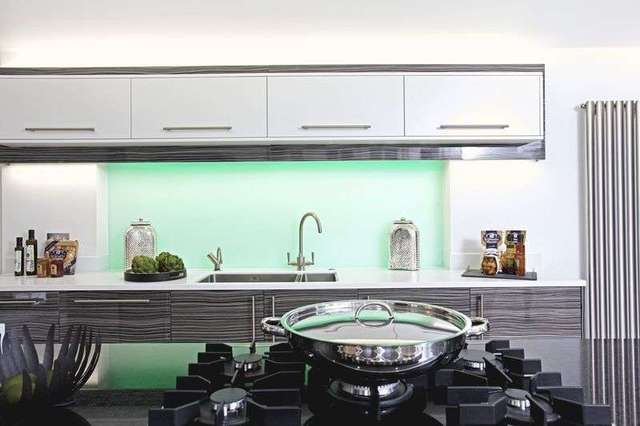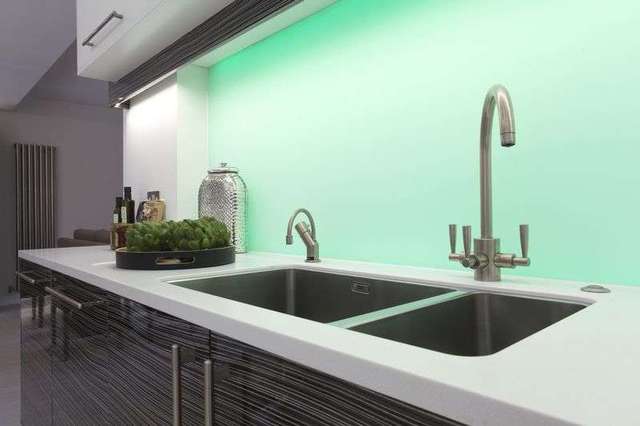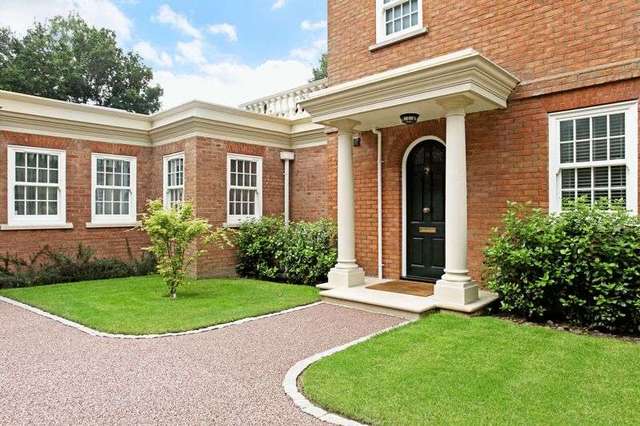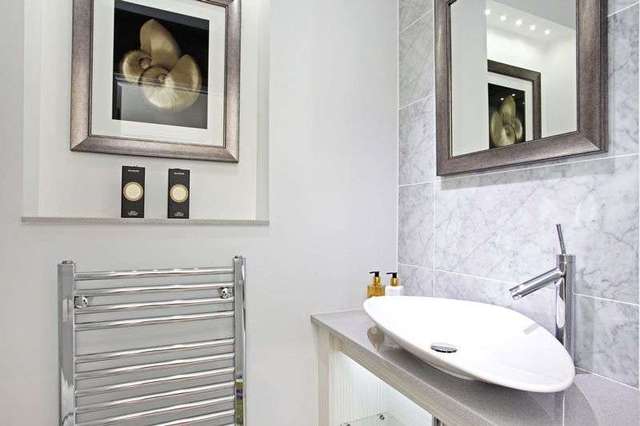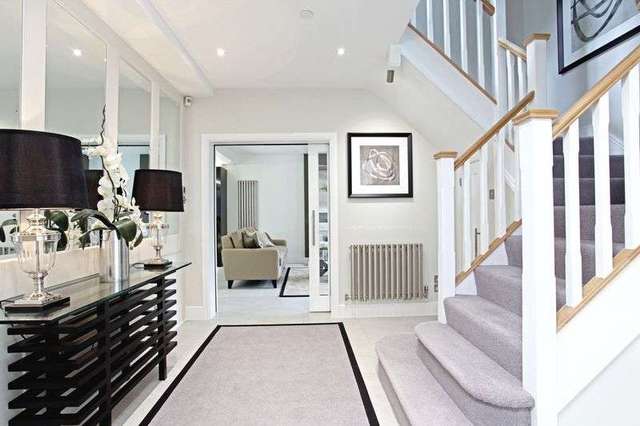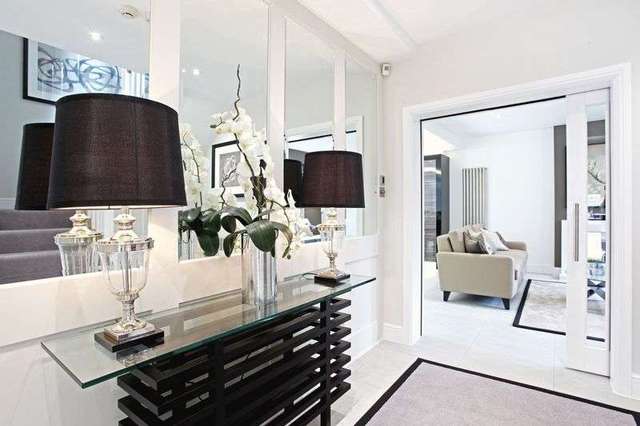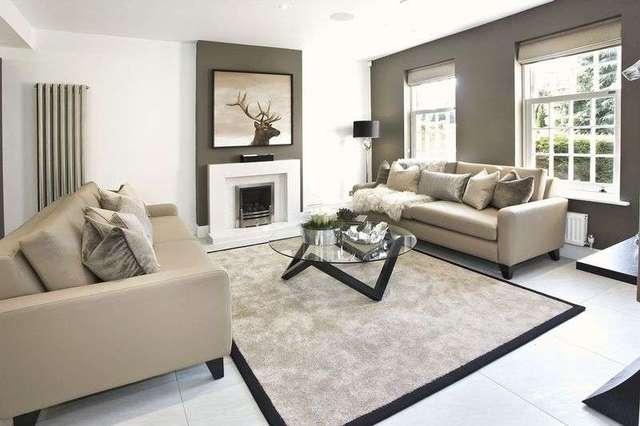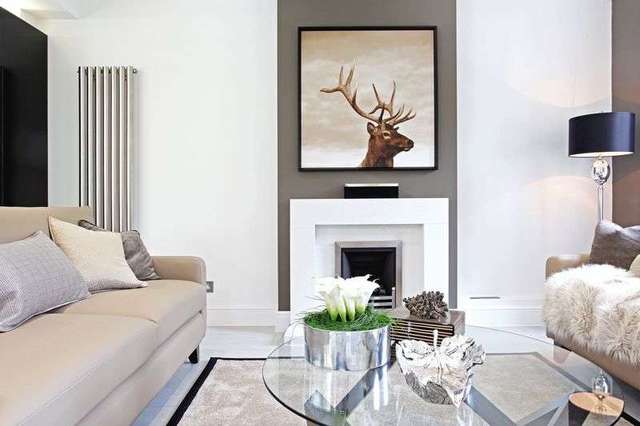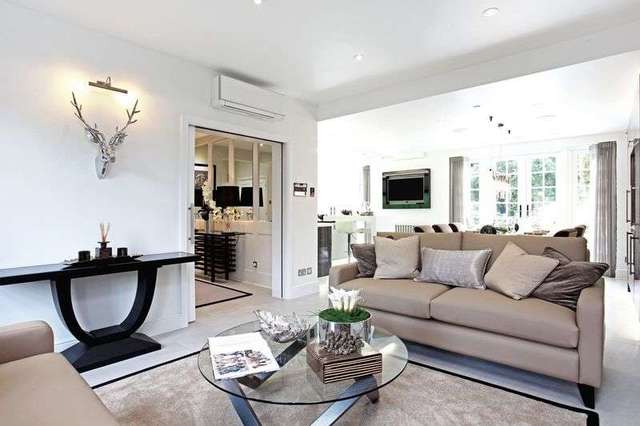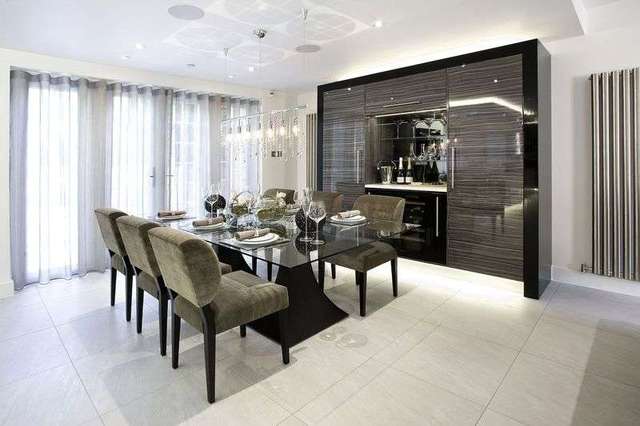Agent details
This property is listed with:
Full Details for 3 Bedroom Terraced for sale in Egham, TW20 :
Baron Sir John Henry Schroder originally purchased The Dell Estate during the 1880’s, extending his mansion and lavishing a great deal of care and attention to his gardens. Many fruits and plants were grown in large greenhouses, including the orchids that later became synonymous with The Dell. In the late 1880’s, James Pulham & Son was commissioned to design and build a Rock and Water Garden. This resulted in the creation of two waterfalls and ponds that were linked with an artificial stream meandering alongside a ‘Pulhamite’ rock-lined path. A large castellated water tower was also built to store water that was pumped up from the neighbouring valley.
For ease of maintenance, the ponds have now been contained and the stream has been converted to a dry river bed. The unusual and rare rocks are still in place as are the waterfalls, which are now activated by remote controlled pumps. Although the greenhouses are no longer there, the impressive water tower remains, though it is no longer functional. In 1987, the ‘Schroder’ mansion was demolished and nine exclusive mews style townhouses were built in its place.
The Dell is a small community of like-minded people and is located in a gated, secluded position on the village’s premier road. It is only 100 metres or so from the Bishopsgate entrance of Windsor Great Park and its northern boundary adjoins the famous Deer Park. The grounds extend to approximately 10 acres and, in addition to the Water Gardens, have well-manicured lawns, numerous specimen rhododendrons and trees together with other shrubs and plants, all for the quiet enjoyment and exclusive use of its residents.
No.9 enjoys the largest and most secluded plot at The Dell. Thanks to the vision of the current owner, it has been sympathetically extended and totally refurbished to the highest standards providing the ultimate in luxury living. The interior, which oozes elegance and quality, was designed by Alexander James, an organisation often used by the rich and famous in the Wentworth area.
No expense has been spared as it was the vendor’s plan to downsize and retire to this property, though circumstances have since changed. The property would probably suit those with a similar plan or a professional couple who like the security of a ‘lock up & go’ and/or second home.
Virtually every conceivable thing has been considered. Whilst initially a 4 bedroom home over 3 floors, the owner changed the configuration to achieve 3 magnificent bedroom suites, the master of which occupies the whole of the first floor that can also be accessed via a lift. This suite has a spacious bedroom with large flat screen TV and balcony access, an amazing dressing room with laundry-chute and a luxury bathroom with built in radio, TV, spa, steam and shower room. All rooms are protected by a fire sprinkler system and most rooms have at least two LED lighting zones, hard-wired Ethernet/Telephone sockets and TV points. An 8 extension Panasonic business telephone system has also been installed.
The property also benefits from a multi-room music system that can be controlled by an iPad/Smartphone as well as the audio keypads. It also has an external/internal digital CCTV system that can be viewed world-wide via the same iPad/Smartphone. The Italian styled Metris kitchen is the epitome of luxury with internal lighting to cupboards and drawers and a Lutron controlled lighting system for numerous lighting/mood settings. We have spoken here of just a few of the improvements; a complete list can be provided on request, though we would thoroughly recommend a viewing to fully appreciate the quality and ambience of this magnificent home.
Englefield Green has become one of the most sought after locations outside of London and is synonymous with luxury housing. Although in close proximity to the capital, Englefield Green maintains a rural feel with many surrounding parks and open spaces that offer picturesque walks and cycle rides. The village benefits from excellent transport links to London and the south east with easy access to the M25, M4 and M3. London Heathrow Airport (10 mins) and London Gatwick (35mins) are also within easy reach. Egham train station provides regular service to London Waterloo (35/40 mins).
Schooling within the area is exceptional with many renowned private schools, such as Eton, Bishopsgate, Wellington College, St Mary’s, Hurst Lodge and St Johns Beaumont. In addition, there are two local international schools, ACS in Egham and TASIS in Thorpe. Englefield Green is very lucky to be blessed with such a choice.
Sporting facilities are numerous in the area with many golf and country clubs, horse racing at Windsor and Ascot and polo at Smiths Lawn in Windsor Great Park.
Entrance Hall: Porcelain tiled floor, stunning mirror-panelling to one wall, high ceiling, brushed steel radiators, alarm keypad, staircase to the first floor.
Cloakroom: Stunning white suite with Laufen Ilbagno Alessi One wall hung w.c. and Parisienne Asymmetrical basin with mono tap and Silestone work-top with illuminated display below, porcelain tiled floor, extractor fan, 2 illuminated recesses.
Utility Room: Porcelain tiled floor, excellent range of high-gloss eye, base and larder style units with soft-closing doors & drawers, which includes a heated linen cupboard, laundry-chute and a concealed Stiltz Duo 2 person lift to the first floor. Audio keypad with ceiling speaker, TV / Ethernet / Telephone points and space for a washing machine and tumble dryer. Windows and door overlook, and lead to, the front garden.
Hub Room: Housing the Casa Tunes server, Denon amplifier, CCTV / Alarm systems, Router and Panasonic telephone system. There is a window to the side, radiator, porcelain tiled floor and space for a small desk and filing cabinet.
Living Room: Porcelain tiled floor, high ceiling, audio keypad with ceiling speakers, sash windows overlooking the front garden, radiator, brushed steel radiator, Marble fireplace with wiring for TV above, fitted gas fire, air conditioning unit, recessed illuminated display with glass shelving.
Kitchen/Dining Room:
Kitchen area: An Italian style Metris kitchen fitted with a quality range of illuminated, black & white gloss Zebrano cabinets with soft-closing doors and drawers. White Helsinki worktop with illuminated glass splashback, Franke brushed stainless steel sink unit with waste disposal, Quooker tap for boiling water, integrated Siemens dishwasher with floor display timer, Miele built-under freezer. Other integrated Miele appliances include twin ovens, a microwave combination oven, Nespresso coffee machine and tall refrigerator. The superb ‘island’ unit has a White Helsinki breakfast bar, illuminated soft-opening/closing cupboards and drawers below an Angolian Black Granite worktop, Miele inset 5-ring gas hob and remote controlled Faber Heaven Glass extractor hood above. Lutron control, porcelain tiled floor, brushed steel radiators. Fitted flat screen smart TV, ceiling speakers, air conditioning unit and French doors with side panels opening onto the rear garden patio.
Dining area: Superb Italian style Metris display/storage cabinet with central drinks display, Miele wine cooler and illuminated cupboards, ceiling speakers, porcelain tiled floor, brushed steel radiator, French doors with side panels overlooking and leading onto the patio and communal grounds.
Morning Room: This lovely bright room with 3 windows to the front and further windows to the side and rear. French doors with side panels overlook and lead onto the patio and communal grounds. Above is a large Solex Sunclean Lantern Roof with electric roof vents, ceiling fan and rain sensor. Porcelain tiled floor, radiators, air conditioning unit, thermostatic vent controller, Audio keypad with ceiling speakers, alarm keypad, thermostat and door to the garage.
Landing/Master Suite: High ceiling with two LED lighting zones, radiator, thermostat, stairs to the second floor, double glazed door to the: Balcony: Fitted with LunaComp low-maintenance decking from Finland, wall mounted LED lighting, power points and stone columned balustrade.
Master Bedroom: High ceiling, audio keypad with ceiling speakers, 5 lighting zones, 2 windows to the front, 3 brushed steel radiators, alarm keypad, mirrored recess display with large, flat screen smart TV, twin double glazed French doors leading onto the balcony and overlooking the rear garden and communal grounds.
Master Bathroom: Approached via an opaque soft closing sliding door - Kaldewei steel bath with C-Lenda spa jet system (where you can lay back and enjoy the built in flat screen TV or just listen to the built in radio), Aqualisa Ilux Digital Bath Filling System, Austin 1200 double vanity unit with cast marble top and soft-closing drawers, Austin illuminated mirror, LED ceiling lights and speakers, heated dressing-gown rail, wall hung w.c., chrome heated towel rail, frosted window to the side, Silver Limestone tiles with WarmUp under-floor heating, tiled shower/steam room with seating either side and illuminated recesses, fixed and hand-held shower heads, Steamist electronic temperature control.
Dressing Room: High ceiling, audio keypad with ceiling speaker, extensive range of Daval light grey/white matt furniture with Hacienda Black work tops and feature panels. Matching island, brushed steel radiator, 2 windows overlooking communal gardens and Windsor Deer Park, concealed Stiltz Duo 2 person lift to the ground floor, cupboard housing the laundry-chute to the utility room, dressing table with large mirror, concealed LED lighting and additional radiator.
Second Floor Landing: part-galleried with radiator, two LED lighting zones, window to the rear, built in linen cupboard, electric SunSquare Aero skylight with tinted triple glazing and rain sensor.
Bedroom Two: Window overlooking communal gardens to the front and Windsor Deer Park, walk in wardrobe with fitted drawers, shelves and rails, two 3-way lighting zones, radiator, warm-up control for and door to:
En Suite Shower Room: Superbly appointed marble tiled wet room with under-floor heating, Austin 80 vanity unit with cast marble top and soft closing drawers, Austin illuminated mirror, wall hung w.c., fixed rainwater shower and hand-held shower, 2 corner seats with LED lighting below, 2 illuminated recesses for toiletries, LED ceiling lights, extractor fan, shaver point, chrome heated towel rail, window to the rear.
Bedroom Three: Window to the front and side overlooking the communal gardens, two 3-way lighting zones, 2 radiators, fitted wardrobes.
En Suite Bathroom: Stunning white suite with contrasting Black Riven engineered slate tiles to floor and walls with under-floor heating, wall hung w.c. one-piece pedestal basin, LED ceiling lighting, chrome heated towel rail, window to the side, shaver point, shower enclosure with corner seat with LED lighting below, illuminated recesses, fixed head and hand-held shower, extractor fan.
Study: Window to the side, two LED lighting zones, radiator, two Ethernet /Telephone points, TV point.
Outside:
Front: There is a small front garden with block-paved patio, lawn and various shrubs, wrought iron gate. There is an extensive porous resin bound driveway with landscaping to include irrigated flower beds and LED spot and wall lighting controlled by an astronomical/solar timer.
Double Garage: This large garage has twin electric, remote controlled, illuminated panel doors with automatic internal lights. Fully tiled floor incorporating a dog shower in the corner, 5 fluorescent ceiling lights, ample power points, storage cupboards and a large ceiling hatch with loft ladder leading to a fully insulated loft with excellent storage space. Glazed door leading to:
Rear Garden: Extensive patio in pre-sealed contemporary grey sawn sandstone from London Stone, switched power supply, LED wall lights, irrigated flower beds and an area of lawn, which extends around to the side of the house where there is an alarmed shed with power and light.
Communal Gardens: The magnificent gardens on this prestigious development are extremely well maintained with colourful, mature flower/shrubbery beds set within extensive areas of lawn, along with the James Pulham & Son water gardens previously mentioned. In addition there are further communal storage facilities. EPC Rating C.
For ease of maintenance, the ponds have now been contained and the stream has been converted to a dry river bed. The unusual and rare rocks are still in place as are the waterfalls, which are now activated by remote controlled pumps. Although the greenhouses are no longer there, the impressive water tower remains, though it is no longer functional. In 1987, the ‘Schroder’ mansion was demolished and nine exclusive mews style townhouses were built in its place.
The Dell is a small community of like-minded people and is located in a gated, secluded position on the village’s premier road. It is only 100 metres or so from the Bishopsgate entrance of Windsor Great Park and its northern boundary adjoins the famous Deer Park. The grounds extend to approximately 10 acres and, in addition to the Water Gardens, have well-manicured lawns, numerous specimen rhododendrons and trees together with other shrubs and plants, all for the quiet enjoyment and exclusive use of its residents.
No.9 enjoys the largest and most secluded plot at The Dell. Thanks to the vision of the current owner, it has been sympathetically extended and totally refurbished to the highest standards providing the ultimate in luxury living. The interior, which oozes elegance and quality, was designed by Alexander James, an organisation often used by the rich and famous in the Wentworth area.
No expense has been spared as it was the vendor’s plan to downsize and retire to this property, though circumstances have since changed. The property would probably suit those with a similar plan or a professional couple who like the security of a ‘lock up & go’ and/or second home.
Virtually every conceivable thing has been considered. Whilst initially a 4 bedroom home over 3 floors, the owner changed the configuration to achieve 3 magnificent bedroom suites, the master of which occupies the whole of the first floor that can also be accessed via a lift. This suite has a spacious bedroom with large flat screen TV and balcony access, an amazing dressing room with laundry-chute and a luxury bathroom with built in radio, TV, spa, steam and shower room. All rooms are protected by a fire sprinkler system and most rooms have at least two LED lighting zones, hard-wired Ethernet/Telephone sockets and TV points. An 8 extension Panasonic business telephone system has also been installed.
The property also benefits from a multi-room music system that can be controlled by an iPad/Smartphone as well as the audio keypads. It also has an external/internal digital CCTV system that can be viewed world-wide via the same iPad/Smartphone. The Italian styled Metris kitchen is the epitome of luxury with internal lighting to cupboards and drawers and a Lutron controlled lighting system for numerous lighting/mood settings. We have spoken here of just a few of the improvements; a complete list can be provided on request, though we would thoroughly recommend a viewing to fully appreciate the quality and ambience of this magnificent home.
Englefield Green has become one of the most sought after locations outside of London and is synonymous with luxury housing. Although in close proximity to the capital, Englefield Green maintains a rural feel with many surrounding parks and open spaces that offer picturesque walks and cycle rides. The village benefits from excellent transport links to London and the south east with easy access to the M25, M4 and M3. London Heathrow Airport (10 mins) and London Gatwick (35mins) are also within easy reach. Egham train station provides regular service to London Waterloo (35/40 mins).
Schooling within the area is exceptional with many renowned private schools, such as Eton, Bishopsgate, Wellington College, St Mary’s, Hurst Lodge and St Johns Beaumont. In addition, there are two local international schools, ACS in Egham and TASIS in Thorpe. Englefield Green is very lucky to be blessed with such a choice.
Sporting facilities are numerous in the area with many golf and country clubs, horse racing at Windsor and Ascot and polo at Smiths Lawn in Windsor Great Park.
Entrance Hall: Porcelain tiled floor, stunning mirror-panelling to one wall, high ceiling, brushed steel radiators, alarm keypad, staircase to the first floor.
Cloakroom: Stunning white suite with Laufen Ilbagno Alessi One wall hung w.c. and Parisienne Asymmetrical basin with mono tap and Silestone work-top with illuminated display below, porcelain tiled floor, extractor fan, 2 illuminated recesses.
Utility Room: Porcelain tiled floor, excellent range of high-gloss eye, base and larder style units with soft-closing doors & drawers, which includes a heated linen cupboard, laundry-chute and a concealed Stiltz Duo 2 person lift to the first floor. Audio keypad with ceiling speaker, TV / Ethernet / Telephone points and space for a washing machine and tumble dryer. Windows and door overlook, and lead to, the front garden.
Hub Room: Housing the Casa Tunes server, Denon amplifier, CCTV / Alarm systems, Router and Panasonic telephone system. There is a window to the side, radiator, porcelain tiled floor and space for a small desk and filing cabinet.
Living Room: Porcelain tiled floor, high ceiling, audio keypad with ceiling speakers, sash windows overlooking the front garden, radiator, brushed steel radiator, Marble fireplace with wiring for TV above, fitted gas fire, air conditioning unit, recessed illuminated display with glass shelving.
Kitchen/Dining Room:
Kitchen area: An Italian style Metris kitchen fitted with a quality range of illuminated, black & white gloss Zebrano cabinets with soft-closing doors and drawers. White Helsinki worktop with illuminated glass splashback, Franke brushed stainless steel sink unit with waste disposal, Quooker tap for boiling water, integrated Siemens dishwasher with floor display timer, Miele built-under freezer. Other integrated Miele appliances include twin ovens, a microwave combination oven, Nespresso coffee machine and tall refrigerator. The superb ‘island’ unit has a White Helsinki breakfast bar, illuminated soft-opening/closing cupboards and drawers below an Angolian Black Granite worktop, Miele inset 5-ring gas hob and remote controlled Faber Heaven Glass extractor hood above. Lutron control, porcelain tiled floor, brushed steel radiators. Fitted flat screen smart TV, ceiling speakers, air conditioning unit and French doors with side panels opening onto the rear garden patio.
Dining area: Superb Italian style Metris display/storage cabinet with central drinks display, Miele wine cooler and illuminated cupboards, ceiling speakers, porcelain tiled floor, brushed steel radiator, French doors with side panels overlooking and leading onto the patio and communal grounds.
Morning Room: This lovely bright room with 3 windows to the front and further windows to the side and rear. French doors with side panels overlook and lead onto the patio and communal grounds. Above is a large Solex Sunclean Lantern Roof with electric roof vents, ceiling fan and rain sensor. Porcelain tiled floor, radiators, air conditioning unit, thermostatic vent controller, Audio keypad with ceiling speakers, alarm keypad, thermostat and door to the garage.
Landing/Master Suite: High ceiling with two LED lighting zones, radiator, thermostat, stairs to the second floor, double glazed door to the: Balcony: Fitted with LunaComp low-maintenance decking from Finland, wall mounted LED lighting, power points and stone columned balustrade.
Master Bedroom: High ceiling, audio keypad with ceiling speakers, 5 lighting zones, 2 windows to the front, 3 brushed steel radiators, alarm keypad, mirrored recess display with large, flat screen smart TV, twin double glazed French doors leading onto the balcony and overlooking the rear garden and communal grounds.
Master Bathroom: Approached via an opaque soft closing sliding door - Kaldewei steel bath with C-Lenda spa jet system (where you can lay back and enjoy the built in flat screen TV or just listen to the built in radio), Aqualisa Ilux Digital Bath Filling System, Austin 1200 double vanity unit with cast marble top and soft-closing drawers, Austin illuminated mirror, LED ceiling lights and speakers, heated dressing-gown rail, wall hung w.c., chrome heated towel rail, frosted window to the side, Silver Limestone tiles with WarmUp under-floor heating, tiled shower/steam room with seating either side and illuminated recesses, fixed and hand-held shower heads, Steamist electronic temperature control.
Dressing Room: High ceiling, audio keypad with ceiling speaker, extensive range of Daval light grey/white matt furniture with Hacienda Black work tops and feature panels. Matching island, brushed steel radiator, 2 windows overlooking communal gardens and Windsor Deer Park, concealed Stiltz Duo 2 person lift to the ground floor, cupboard housing the laundry-chute to the utility room, dressing table with large mirror, concealed LED lighting and additional radiator.
Second Floor Landing: part-galleried with radiator, two LED lighting zones, window to the rear, built in linen cupboard, electric SunSquare Aero skylight with tinted triple glazing and rain sensor.
Bedroom Two: Window overlooking communal gardens to the front and Windsor Deer Park, walk in wardrobe with fitted drawers, shelves and rails, two 3-way lighting zones, radiator, warm-up control for and door to:
En Suite Shower Room: Superbly appointed marble tiled wet room with under-floor heating, Austin 80 vanity unit with cast marble top and soft closing drawers, Austin illuminated mirror, wall hung w.c., fixed rainwater shower and hand-held shower, 2 corner seats with LED lighting below, 2 illuminated recesses for toiletries, LED ceiling lights, extractor fan, shaver point, chrome heated towel rail, window to the rear.
Bedroom Three: Window to the front and side overlooking the communal gardens, two 3-way lighting zones, 2 radiators, fitted wardrobes.
En Suite Bathroom: Stunning white suite with contrasting Black Riven engineered slate tiles to floor and walls with under-floor heating, wall hung w.c. one-piece pedestal basin, LED ceiling lighting, chrome heated towel rail, window to the side, shaver point, shower enclosure with corner seat with LED lighting below, illuminated recesses, fixed head and hand-held shower, extractor fan.
Study: Window to the side, two LED lighting zones, radiator, two Ethernet /Telephone points, TV point.
Outside:
Front: There is a small front garden with block-paved patio, lawn and various shrubs, wrought iron gate. There is an extensive porous resin bound driveway with landscaping to include irrigated flower beds and LED spot and wall lighting controlled by an astronomical/solar timer.
Double Garage: This large garage has twin electric, remote controlled, illuminated panel doors with automatic internal lights. Fully tiled floor incorporating a dog shower in the corner, 5 fluorescent ceiling lights, ample power points, storage cupboards and a large ceiling hatch with loft ladder leading to a fully insulated loft with excellent storage space. Glazed door leading to:
Rear Garden: Extensive patio in pre-sealed contemporary grey sawn sandstone from London Stone, switched power supply, LED wall lights, irrigated flower beds and an area of lawn, which extends around to the side of the house where there is an alarmed shed with power and light.
Communal Gardens: The magnificent gardens on this prestigious development are extremely well maintained with colourful, mature flower/shrubbery beds set within extensive areas of lawn, along with the James Pulham & Son water gardens previously mentioned. In addition there are further communal storage facilities. EPC Rating C.
Static Map
Google Street View
House Prices for houses sold in TW20 0XP
Stations Nearby
- Wraysbury
- 2.4 miles
- Sunnymeads
- 2.4 miles
- Egham
- 2.0 miles
Schools Nearby
- Brigidine School
- 2.3 miles
- TASIS - The American School in England
- 3.5 miles
- ACS Egham International School
- 1.8 miles
- St John's Beaumont School
- 0.8 miles
- Bishopsgate School
- 0.4 miles
- The Royal (Crown Aided) First School
- 0.9 miles
- Windsor Girls' School
- 2.7 miles
- Strode's College
- 1.8 miles
- Churchmead Church of England (VA) School
- 3.0 miles


