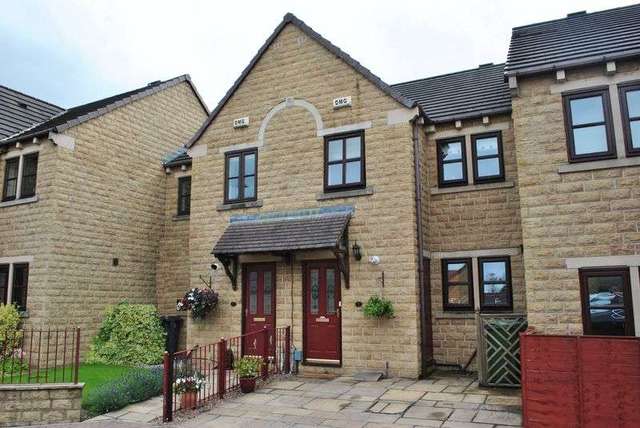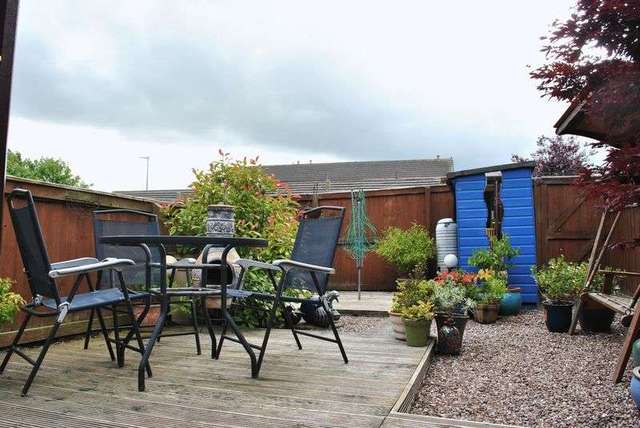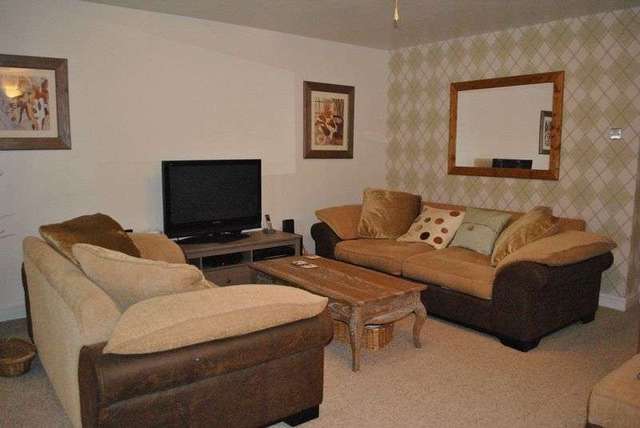Agent details
This property is listed with:
Full Details for 3 Bedroom Terraced for sale in Liversedge, WF15 :
IMMACULATE deceptively spacious 3 double bedroom contemporary mews style home which has been well maintained by the current owners making it ideal to move straight into. The property benefits from a modern kitchen, recently replaced boiler and redecoration. The accommodation briefly comprises to the ground floor; entrance hall, cloak room, kitchen, living room and conservatory. To the first floor, there are three double bedrooms and shower room. To the exterior are low maintenance gardens, ample parking and separate garage. Early viewing is essential to appreciate the size and style of this well presented home
Entrance Door leading to:
Entrance Hall
Central heating radiator, door giving access to handy storage cupboard. Doors leading to:
Cloak Room
Two piece suite comprising; low flush w/c and vanity wash hand basin, heated towel rail and extractor set to ceiling.
Kitchen - 9' 7'' x 8' 5'' (2.92m x 2.56m)
Fitted with a matching range of shaker style base and wall units with a sink unit set in laminated work surfaces with splash backs. Built in double oven and 'Smeg' ceramic hob with extract unit over. Integral fridge-freezer and plumbing for dishwasher. Heated towel rail/radiator and UPVc double glazed window to the front elevation.
Living Room - 16' 0'' x 14' 6'' max (4.87m x 4.42m)
Central heating radiator, under stairs storage stairs with brushed steel ballistrade leading to first floor and door leading to;
Conservatory - 11' 3'' x 10' 5'' (3.43m x 3.17m)
UPVC double glazed construction with poly carbonate roof, remote controlled light/fan combination set to ceiling. French doors give access to the garden.
FIRST FLOOR
Landing
Storage cupboard, brushed steel ballistrade, loft hatch giving access to partially boarded loft space. Central heating radiator, doors leading to;
Master Bedroom - 14' 1'' x 8' 8'' (4.29m x 2.64m)
Built in wardrobes, UPVC double glazed window to the rear elevation, central heating radiator.
Bedroom Two - 9' 9'' x 8' 8'' (2.97m x 2.64m)
UPVC double glazed window to the front elevation, central heating radiator.
Bedroom Three - 9' 10'' x 7' 2'' (2.99m x 2.18m)
Telephone point, UPVC double glazed window to the front elevation, central heating radiator.
Shower Room
Fitted with a three piece suite comprising; walk in double shower, low flush w/c and wash hand basin. Extractor fan set to ceiling and heated towel/radiator.
Exterior
To the front of the property flagged driveway providing off street parking. Door providing access to outside sore house housing plumbing for automatic washing machine and condensing boiler fitted in December 2014. The property also benefits from a single garage. To the rear of the property is an enclosed low maintenance courtyard style garden.
Entrance Door leading to:
Entrance Hall
Central heating radiator, door giving access to handy storage cupboard. Doors leading to:
Cloak Room
Two piece suite comprising; low flush w/c and vanity wash hand basin, heated towel rail and extractor set to ceiling.
Kitchen - 9' 7'' x 8' 5'' (2.92m x 2.56m)
Fitted with a matching range of shaker style base and wall units with a sink unit set in laminated work surfaces with splash backs. Built in double oven and 'Smeg' ceramic hob with extract unit over. Integral fridge-freezer and plumbing for dishwasher. Heated towel rail/radiator and UPVc double glazed window to the front elevation.
Living Room - 16' 0'' x 14' 6'' max (4.87m x 4.42m)
Central heating radiator, under stairs storage stairs with brushed steel ballistrade leading to first floor and door leading to;
Conservatory - 11' 3'' x 10' 5'' (3.43m x 3.17m)
UPVC double glazed construction with poly carbonate roof, remote controlled light/fan combination set to ceiling. French doors give access to the garden.
FIRST FLOOR
Landing
Storage cupboard, brushed steel ballistrade, loft hatch giving access to partially boarded loft space. Central heating radiator, doors leading to;
Master Bedroom - 14' 1'' x 8' 8'' (4.29m x 2.64m)
Built in wardrobes, UPVC double glazed window to the rear elevation, central heating radiator.
Bedroom Two - 9' 9'' x 8' 8'' (2.97m x 2.64m)
UPVC double glazed window to the front elevation, central heating radiator.
Bedroom Three - 9' 10'' x 7' 2'' (2.99m x 2.18m)
Telephone point, UPVC double glazed window to the front elevation, central heating radiator.
Shower Room
Fitted with a three piece suite comprising; walk in double shower, low flush w/c and wash hand basin. Extractor fan set to ceiling and heated towel/radiator.
Exterior
To the front of the property flagged driveway providing off street parking. Door providing access to outside sore house housing plumbing for automatic washing machine and condensing boiler fitted in December 2014. The property also benefits from a single garage. To the rear of the property is an enclosed low maintenance courtyard style garden.
Static Map
Google Street View
House Prices for houses sold in WF15 7PD
Stations Nearby
- Ravensthorpe
- 2.6 miles
- Deighton
- 2.9 miles
- Mirfield
- 2.0 miles
Schools Nearby
- Fairfield School
- 2.2 miles
- Holly Bank School
- 0.5 miles
- The Branch Christian School
- 1.4 miles
- Headlands Church of England Voluntary Controlled Junior, Infant and Nursery School
- 0.7 miles
- Hartshead Junior and Infant School
- 0.7 miles
- Roberttown Church of England Voluntary Controlled Junior and Infant School
- 0.4 miles
- Spen Valley Sports College
- 0.5 miles
- Castle Hall Academy
- 1.5 miles
- The Mirfield Free Grammar and Sixth Form
- 0.9 miles























