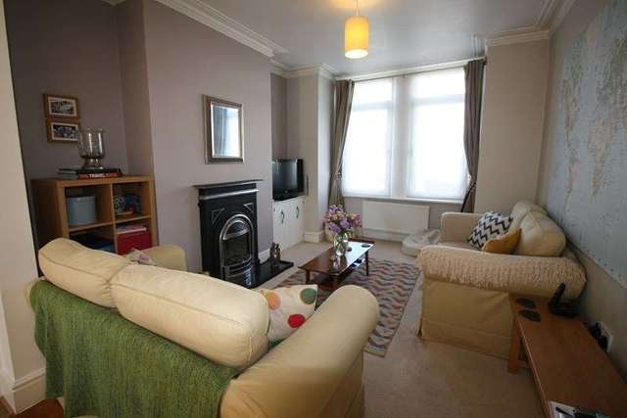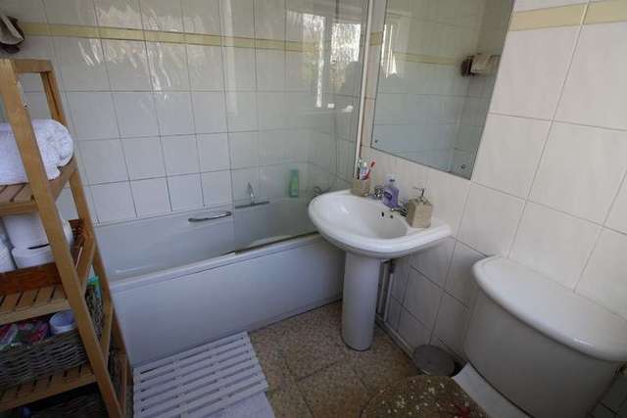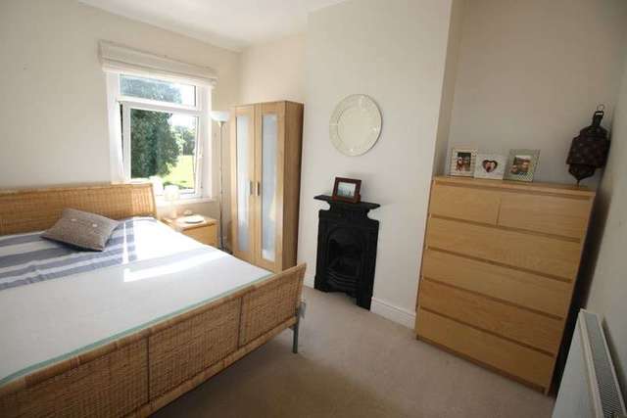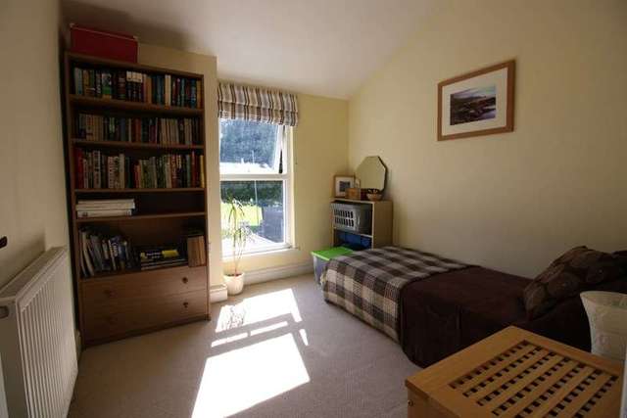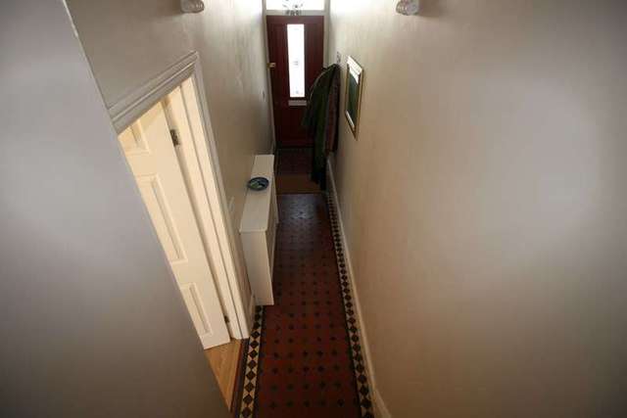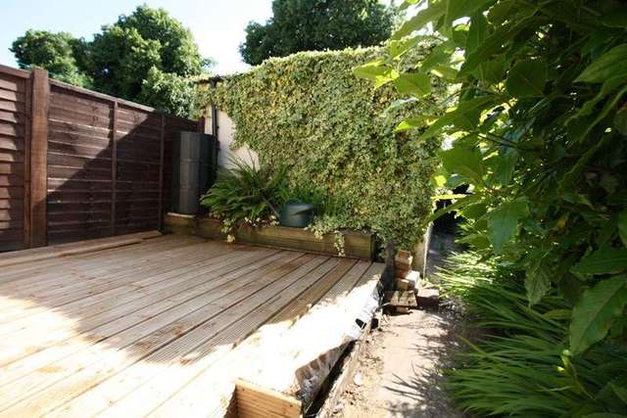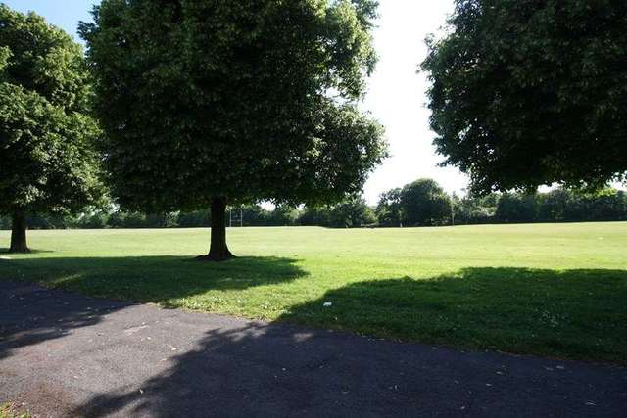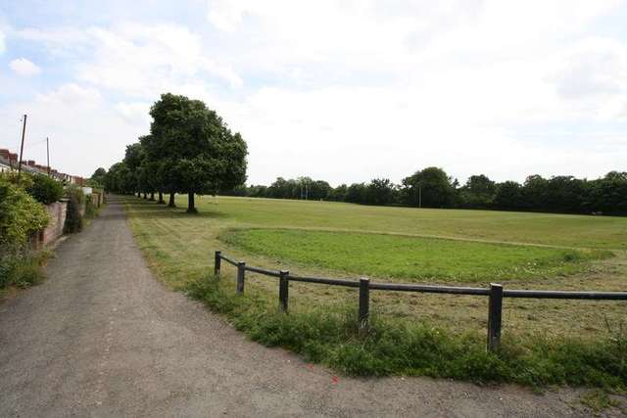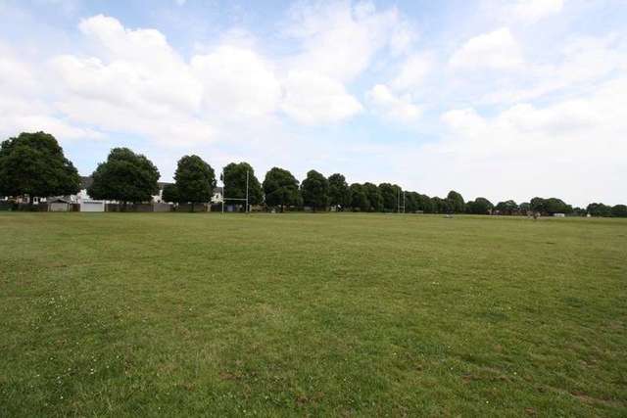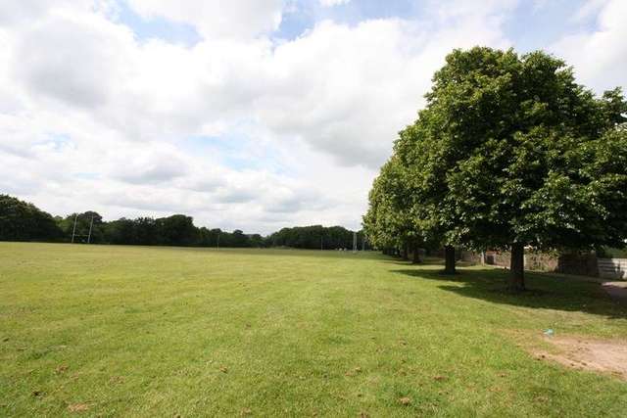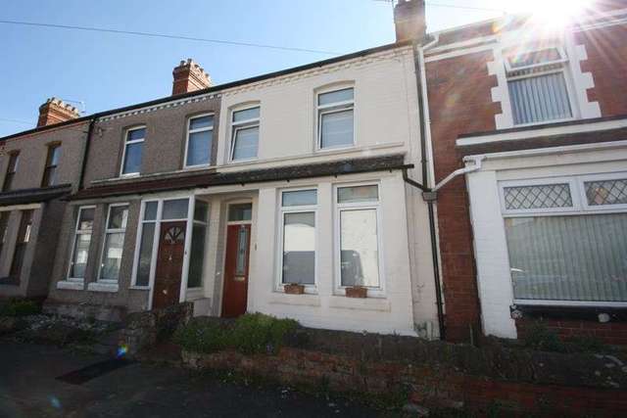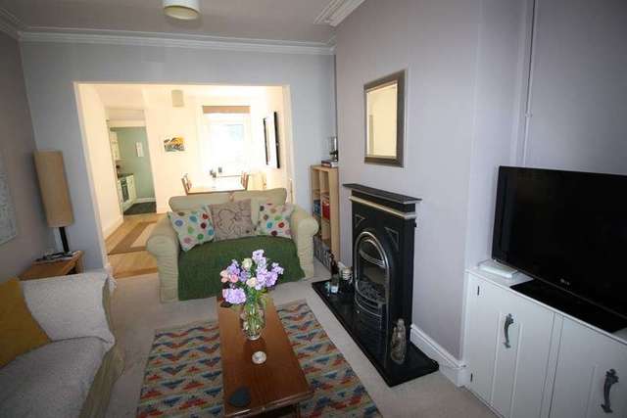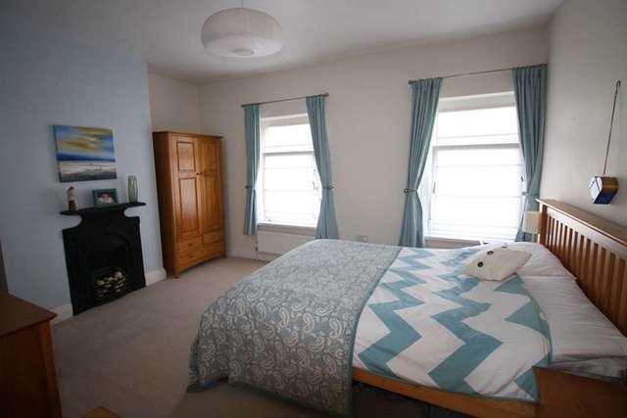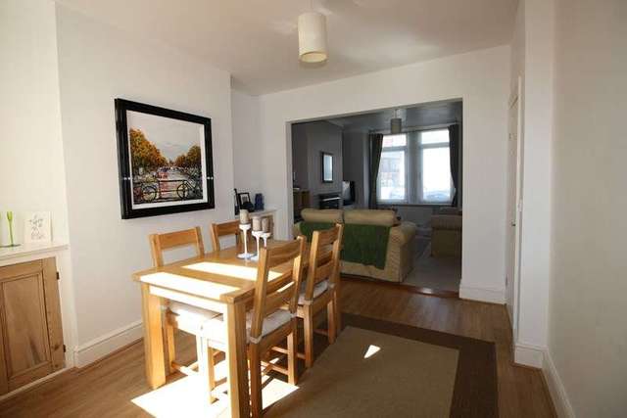Agent details
This property is listed with:
Full Details for 3 Bedroom Terraced for sale in Cardiff, CF14 :
Adjacent to Hailey Park with lovely views to rear this three Bedroom terraced house has to be viewed internally to be fully appreciated. Beautifully presented throughout with double glazing, gas central heating and a detached garage to rear.
The accommodation comprises:- Hall with original tiled floor, Lounge/Dining room, Kitchen, rear Hallway/Utility area, Bathroom, with three good size Bedrooms to the first floor. Just around the corner is a park and ride railway station and all the local shopping facilities.
HALL:
Entered via varnished wood front door with stained glass panel inset, original tiled floor, painted walls, moulded coving to painted ceiling, radiator with cover, stairs leading to the first floor.
LOUNGE/DINING ROOM:
Formerly two rooms with a wide open square aperture between.
LOUNGE AREA: 3.5m (11'6\") x 3.0m (9'10\")
Two white PVC double glazed windows to front, cast iron fireplace with coal effect electric fire and marble effect plinth. Low level cupboard housing gas meter, moulded coving to smooth plastered ceiling, radiator.
DINING AREA: 4.0m (13'1\") x 3.15m (10'4\")
White PVC double glazed tilt and turn window to rear, two low level original cupboards for storage with one housing the electric meter and fuse box. Painted walls, smooth plastered ceiling, wood effect laminate floor, radiator. Under stairs storage cupboard, sliding door leading through to:-
KITCHEN: 2.6m (8'6\") x 2.46m (8'1\")
Fitted with a range of beech effect units to base and wall height, three drawer unit, sliding shelf unit, ample work surface areas with inset Blanco stainless steel sink with mixer tap. Built under electric oven with four ring electric hob and matching stainless steel filter hood over, integrated dishwasher with matching décor door, plumbing for washing machine. Ceramic tiled splash backs, wall mounted gas combination boiler for heating and water supply, tiled effect cushion flooring, smooth plastered ceiling. White PVC double glazed window to side, open entrance leading through to:-
REAR HALLWAY/UTILITY AREA:
Shelving, space for upright fridge freezer, painted walls, smooth plastered ceiling, door leading to Bathroom, half double glazed white PVC door leading to the rear garden.
BATHROOM: 2.0m (6'7\") x 1.66m (5'5\")
A white suite comprising:- Panelled bath with shower attachment, pedestal wash hand basin, low level W.C. Ceramic tiled walls, cushion floor type covering, white PVC obscure double glazed window to side, wall mounted shaving point, extractor fan.
LANDING:
Split over two levels, smooth plastered ceiling with access to insulated and partially boarded loft space, painted walls, six panelled doors leading to all rooms.
BEDROOM ONE: 4.3m (14'1\") x 3.4m (11'12\")
Two white PVC double glazed tilt and turn windows to front, black cast iron fireplace, two radiators, painted walls, smooth plastered ceiling.
BEDROOM TWO: 3.52m (11'7\") x 2.6m (8'6\")
White PVC double glazed tilt and turn window with views over Hailey Park, smooth plastered ceiling, painted walls, black cast iron fireplace, radiator.
BEDROOM THREE: 2.7m (8'10\") x 2.6m (8'6\")
White PVC double glazed window to rear with views over Hailey Park, smooth plastered sloping ceiling, painted walls, radiator.
TO THE OUTSIDE:
FRONT GARDEN:
A forecourt garden with original brick and stone walls, original tiled pathway leading to the front door.
REAR GARDEN:
With direct access onto Hailey Park, shrubs, bushes and plants, timber decked patio area, small wooden gate to rear.
GARAGE:
Detached with up and over door to front, personnel door and window to side, electric power and light, excellent lane to rear for access to the side of Hailey Park.
Awaiting floor plans
Consumer Protection from Unfair Trading Regulations 2008.
The Agent has not tested any apparatus, equipment, fixtures and fittings or services and so cannot verify that they are in working order or fit for the purpose. A Buyer is advised to obtain verification from their Solicitor or Surveyor. References to the Tenure of a Property are based on information supplied by the Seller. The Agent has not had sight of the title documents. A Buyer is advised to obtain verification from their Solicitor. Items shown in photographs are NOT included unless specifically mentioned within the sales particulars. They may however be available by separate negotiation. Buyers must check the availability of any property and make an appointment to view before embarking on any journey to see a property.
The accommodation comprises:- Hall with original tiled floor, Lounge/Dining room, Kitchen, rear Hallway/Utility area, Bathroom, with three good size Bedrooms to the first floor. Just around the corner is a park and ride railway station and all the local shopping facilities.
HALL:
Entered via varnished wood front door with stained glass panel inset, original tiled floor, painted walls, moulded coving to painted ceiling, radiator with cover, stairs leading to the first floor.
LOUNGE/DINING ROOM:
Formerly two rooms with a wide open square aperture between.
LOUNGE AREA: 3.5m (11'6\") x 3.0m (9'10\")
Two white PVC double glazed windows to front, cast iron fireplace with coal effect electric fire and marble effect plinth. Low level cupboard housing gas meter, moulded coving to smooth plastered ceiling, radiator.
DINING AREA: 4.0m (13'1\") x 3.15m (10'4\")
White PVC double glazed tilt and turn window to rear, two low level original cupboards for storage with one housing the electric meter and fuse box. Painted walls, smooth plastered ceiling, wood effect laminate floor, radiator. Under stairs storage cupboard, sliding door leading through to:-
KITCHEN: 2.6m (8'6\") x 2.46m (8'1\")
Fitted with a range of beech effect units to base and wall height, three drawer unit, sliding shelf unit, ample work surface areas with inset Blanco stainless steel sink with mixer tap. Built under electric oven with four ring electric hob and matching stainless steel filter hood over, integrated dishwasher with matching décor door, plumbing for washing machine. Ceramic tiled splash backs, wall mounted gas combination boiler for heating and water supply, tiled effect cushion flooring, smooth plastered ceiling. White PVC double glazed window to side, open entrance leading through to:-
REAR HALLWAY/UTILITY AREA:
Shelving, space for upright fridge freezer, painted walls, smooth plastered ceiling, door leading to Bathroom, half double glazed white PVC door leading to the rear garden.
BATHROOM: 2.0m (6'7\") x 1.66m (5'5\")
A white suite comprising:- Panelled bath with shower attachment, pedestal wash hand basin, low level W.C. Ceramic tiled walls, cushion floor type covering, white PVC obscure double glazed window to side, wall mounted shaving point, extractor fan.
LANDING:
Split over two levels, smooth plastered ceiling with access to insulated and partially boarded loft space, painted walls, six panelled doors leading to all rooms.
BEDROOM ONE: 4.3m (14'1\") x 3.4m (11'12\")
Two white PVC double glazed tilt and turn windows to front, black cast iron fireplace, two radiators, painted walls, smooth plastered ceiling.
BEDROOM TWO: 3.52m (11'7\") x 2.6m (8'6\")
White PVC double glazed tilt and turn window with views over Hailey Park, smooth plastered ceiling, painted walls, black cast iron fireplace, radiator.
BEDROOM THREE: 2.7m (8'10\") x 2.6m (8'6\")
White PVC double glazed window to rear with views over Hailey Park, smooth plastered sloping ceiling, painted walls, radiator.
TO THE OUTSIDE:
FRONT GARDEN:
A forecourt garden with original brick and stone walls, original tiled pathway leading to the front door.
REAR GARDEN:
With direct access onto Hailey Park, shrubs, bushes and plants, timber decked patio area, small wooden gate to rear.
GARAGE:
Detached with up and over door to front, personnel door and window to side, electric power and light, excellent lane to rear for access to the side of Hailey Park.
Awaiting floor plans
Consumer Protection from Unfair Trading Regulations 2008.
The Agent has not tested any apparatus, equipment, fixtures and fittings or services and so cannot verify that they are in working order or fit for the purpose. A Buyer is advised to obtain verification from their Solicitor or Surveyor. References to the Tenure of a Property are based on information supplied by the Seller. The Agent has not had sight of the title documents. A Buyer is advised to obtain verification from their Solicitor. Items shown in photographs are NOT included unless specifically mentioned within the sales particulars. They may however be available by separate negotiation. Buyers must check the availability of any property and make an appointment to view before embarking on any journey to see a property.
Static Map
Google Street View
House Prices for houses sold in CF14 2FX
Stations Nearby
- Llandaf
- 0.2 miles
- Fairwater
- 0.8 miles
- Danescourt
- 0.4 miles
Schools Nearby
- The Cathedral School
- 1.1 miles
- Howell's School, Llandaff, GDST
- 1.3 miles
- Ty Coryton
- 1.2 miles
- Hawthorn Primary School
- 0.2 miles
- Whitchurch Primary School
- 0.5 miles
- Ysgol Gymraeg Melin Gruffydd
- 0.5 miles
- Ysgol Pencae
- 0.5 miles
- Ysgol Gyfun Gymraeg Bro Edern
- 0.3 miles
- Ysgol Gyfun Gymraeg Glantaf
- 0.3 miles
- Whitchurch High School
- 0.6 miles


