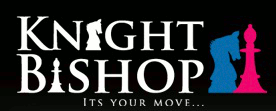Agent details
This property is listed with:
Full Details for 3 Bedroom Terraced for sale in Forest Gate, E7 :
Space is what this property offers. Every bedroom has a double bed. The kitchen extends into the garden, accommodating a ground floor shower room and the family room is just that, a room large enough for the family to enjoy each others company by watching television or playing with the children.The vibrancy of the area is the next thing to draw you in. As you wander around Queens Market you will find an array of exotic foods. You will be preparing culinary delights from your expansive kitchen.On a warm day why not do a detour through West Ham Park so the children can let off steam before you partake of some retail therapy in Westfield.At the further end of Forest Gate is the station that will be on Crossrail. It will soon be 'a hop, skip and a jump' into Central London. Cutting down on your commuting time, allowing you to have an enviable work, life balance.
When I saw this property I knew I would be able to use my interior design flair on it. there is barely a corner of this home that I have not touched.It was not just the property that attracted me but also the area. At one end of the road is Green Street, there are so many shops to browse around and the market for fresh produce with Upton Park tube station next to it. At the other end of the road is Upton Lane, leading to buses that take you directly into Westfield or Central London and the main line station at Forest Gate which will soon be on the Crossrail.
What the Owner says:
When I saw this property I knew I would be able to use my interior design flair on it. there is barely a corner of this home that I have not touched.It was not just the property that attracted me but also the area. At one end of the road is Green Street, there are so many shops to browse around and the market for fresh produce with Upton Park tube station next to it. At the other end of the road is Upton Lane, leading to buses that take you directly into Westfield or Central London and the main line station at Forest Gate which will soon be on the Crossrail.
Room sizes:
- GROUND FLOOR
- Hallway
- Lounge: 15'6 x 12'2 (4.73m x 3.71m)
- Dining Room: 15'4 x 10'5 (4.68m x 3.18m)
- Kitchen / Breakfast Room: 22'0 x 12'8 (6.71m x 3.86m) narrowing to 12'6 at narrowest point x 5'8 at narrowest point (3.81m x 1.73m)
- Shower Room
- FIRST FLOOR
- Landing
- Bedroom 1: 15'3 x 10'7 (4.65m x 3.23m)
- Bedroom 2: 15'5 x 10'7 (4.70m x 3.23m)
- Bedroom 3: 9'4 x 5'8 (2.85m x 1.73m)
- SECOND FLOOR
- Landing
- Loft Room: 13'0 x 8'2 (3.97m x 2.49m)
- OUTSIDE
- Rear garden
The information provided about this property does not constitute or form part of an offer or contract, nor may be it be regarded as representations. All interested parties must verify accuracy and your solicitor must verify tenure/lease information, fixtures & fittings and, where the property has been extended/converted, planning/building regulation consents. All dimensions are approximate and quoted for guidance only as are floor plans which are not to scale and their accuracy cannot be confirmed. Reference to appliances and/or services does not imply that they are necessarily in working order or fit for the purpose.
Static Map
Google Street View
House Prices for houses sold in E7 9LS
Stations Nearby
- Wanstead Park
- 0.5 miles
- Forest Gate
- 0.4 miles
- Upton Park
- 0.7 miles
Schools Nearby
- Buxton School
- 1.1 miles
- London Christian Learning Centre
- 0.8 miles
- East London Independent Special School
- 1.0 mile
- Sandringham Primary School
- 0.2 miles
- Imam Zakariya Academy
- 0.2 miles
- Quwwat Ul Islam Girls School
- 0.3 miles
- St Bonaventure's RC School
- 0.5 miles
- Stratford School Academy
- 0.4 miles
- St Angela's Ursuline School
- 0.2 miles























