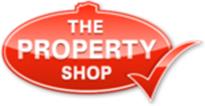Agent details
This property is listed with:
Full Details for 3 Bedroom Terraced for sale in Bodmin, PL31 :
Interesting three bedroom conversion forming part of the Williams House set within gated development
*Entrance hall*Cloakroom*Superb kitchen/dining room*Lounge*Two en-suites*Utility room*
*Family bathroom*Gas central heating*Communal gardens*Allocated parking space*
This substantial Grade II Listed town house incorporates interesting irregular shaped rooms of elegant proportions. Nestling within the Westheath Parkland development fringing the western side of the town. Located approximate a mile from the centre of town and two miles from the main A30 and A38 for easy commuting in and around the County. ACCOMMODATION IN DETAIL.ALL MEASUREMENTS APPROXIMATE
Entrance Hall
Slate flooring. Two radiators. Stairs to first floor. Telephone point. Two wall lights. Glazed double doors leading to lounge. Doors leading to kitchen, utility and dining room.
Cloakroom
White coloured suite comprising close couple WC. Pedestal wash hand basin. Radiator. Extractor fan.
Utility Room - 6' 5'' x 5' 7'' (1.95m x 1.70m)
Granite working surfaces. Stainless steel sink units with mixer tap and single drainer. Cupboard beneath. Radiator. Electric fuses and meters. Slate flooring. Wall mounted gas boiler. Extractor fan. Space for washing machine. Extractor fan. Tiled splashback.
Kitchen/Dining - 18' 0'' x 13' 0'' (5.48m x 3.96m)
Range of modern wall and floor units with granite working surfaces over. Tiled splashback. Electric cooker with gas hob. Stainless steel sink unit with mixer tap and single drainer with waste disposal. Built in dishwasher. Space for large fridge/freezer and plumbing. Slate flooring. Double radiator. Recess ceiling lights. Three windows enjoying views over development. Telephone point. TV point.
Lounge - 17' 8'' x 13' 0'' (5.38m x 3.96m)
Oak fireplace surround with inset electric fire. Two radiators. Three windows enjoying views over the development with window seats. Recess ceiling lights. Telephone point. TV point. 5.1 wired surround stereo system.
First Floor Landing
Access to loft. Radiator. Recess ceiling lights. Built in airing cupboard housing hot water cylinder with immersion and shelving. Door to:
Family Bathroom
White coloured suite comprising panelled bath. Close couple WC. Pedestal wash hand basin with mixer tap. Heated towel rail. Tiled splashback. Slate flooring. Light/shaver point.
Main Bedroom - 12'3 x 12'6 plus recess. 4'9 x 3.5 plus built in wardrobe. (3.73m x 3.81m)
TV point. Telephone point. Two radiators. Recess ceiling lights. Window enjoying views over grounds. Door to:
En Suite
Tiled shower cubicle with shower. Close coupled WC. Tiled flooring.
Bedroom - 12'6 x 13'5 plus recess 5'8 x 5'8 Built in wardrobe with rail. (3.81m x 4.09m)
Two radiator. Dual aspects enjoying views over development. TV point. Door to:
En Suite
Shower cubical with shower. Close couple WC. Pedestal wash hand basin. Light/shaver point. Radiator/towel rail. Extractor fan.
Bedroom - 13' 9'' x 8' 4'' (4.19m x 2.54m)
Built in wardrobe with hanging rail and Shelves. Radiator. Two windows to front.
Outside
Surrounding the property is Westheath Parkland which is communal and this property enjoys an allocated parking space.
Services
Mains water (metered), electricity, drainage and gas.
COUNCIL TAX BAND: D
EPC BAND: D
Management Fees
We understand that the management fee is approximately £90 per month.
Static Map
Google Street View
House Prices for houses sold in PL31 2QJ
Stations Nearby
- Bugle
- 5.4 miles
- Bodmin Parkway
- 3.7 miles
- Lostwithiel
- 5.4 miles
Schools Nearby
- St Joseph's School
- 20.2 miles
- Doubletrees School
- 8.2 miles
- Mount Tamar School
- 25.0 miles
- St Mary's Catholic Primary School, Bodmin
- 0.2 miles
- Berrycoombe School
- 0.2 miles
- Robartes Junior School
- 0.4 miles
- Bodmin College
- 1.4 miles
- Wadebridge School
- 5.4 miles
- Cornwall College
- 8.8 miles



















