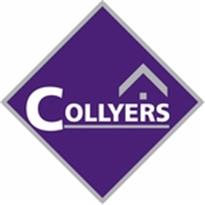Agent details
This property is listed with:
Full Details for 3 Bedroom Terraced for sale in Bideford, EX39 :
This 3 bedroom property has been fully refurbished throughout and is the perfect family size home. The property is arranged over two floors with the benefit of having gas central heating throughout and UPVC double glazing. The current owners have fully re-decorated the property and have modernised the kitchen and bathroom. The property has the distinct advantage of off-road parking for 2 vehicles whilst to the rear of the property is an enclosed lawned garden.
Reception Porch
Porch: UPVC double glazed entrance door. UPVC double glazed window. Oak effect flooring. Radiator. Telephone point. Staircase rising to First Floor: New brown carpet
Lounge - 18' 8'' x 11' 0'' (5.69m x 3.35m)
Recently redecorated to a high standard a double aspect room with UPVC double glazed windows to the front and rear of the property. Fitted gas boiler supplying domestic hot water and central heating system. Radiator. TV point. Telephone point. Oak effect flooring.
Kitchen - 10' 0'' x 8' 6'' (3.05m x 2.59m)
This kitchen has recently been refurbished and has the benefit of having built in Logik gas hobs with an over extractor fan up over. There is also a built in electric oven. The kitchen units are unique and have treated timber effect fronts and offer plenty of storage. Granite effect worktops surrounded by stylish cream tile splashbacks. New tiled effect lino. Stainless steel sink/drainer with mixer taps. UPVC window to rear. Glazed door which gives access to the rear garden.
Utility Room - 9' 0'' x 5' 7'' (2.74m x 1.70m)
Part glazed door and window leading to front driveway. Tiled affect lino flooring. Radiator. Under stairs storage cupboard. Granite effect worktop with under counter space for a fridge, freezer, tumble and plumbing for a washing machine.
Bedroom 1 - 12' 6'' x 10' 8'' (3.81m x 3.25m)
Recently redecorated neutrally. UPVC double glazed window to front. Airing cupboard. Radiator. TV Point. Telephone point. New brown carpet.
Bedroom 2 - 13' 0'' x 5' 10'' (3.96m x 1.78m)
Recently been re-decorated to suit a modern taste. UPVC double glazed window to front. Built-in wardrobe. New brown carpet. Radiator.
Bedroom 3 - 10' 9'' x 6' 9'' (3.27m x 2.06m)
UPVC duble glazed window to front. New brown carpet. Radiator.
Bathroom
3 peice white suite comprising modern panel bath with mixer taps and shower up over.. Wash hand basin with stainless steel mixer taps and alow level WC. Radiator. Newly re-tiled throughout with white tiles and a stylish border. Built n extractor fan. New tiled effect lino. UPVC double glazed window to rear.
Outside
Directly to the front of the property is a hard standing providing off-road parking for 2 vehicles whilst to the rear of the property is an enclosed lawned garden which is fully fenced.
Reception Porch
Porch: UPVC double glazed entrance door. UPVC double glazed window. Oak effect flooring. Radiator. Telephone point. Staircase rising to First Floor: New brown carpet
Lounge - 18' 8'' x 11' 0'' (5.69m x 3.35m)
Recently redecorated to a high standard a double aspect room with UPVC double glazed windows to the front and rear of the property. Fitted gas boiler supplying domestic hot water and central heating system. Radiator. TV point. Telephone point. Oak effect flooring.
Kitchen - 10' 0'' x 8' 6'' (3.05m x 2.59m)
This kitchen has recently been refurbished and has the benefit of having built in Logik gas hobs with an over extractor fan up over. There is also a built in electric oven. The kitchen units are unique and have treated timber effect fronts and offer plenty of storage. Granite effect worktops surrounded by stylish cream tile splashbacks. New tiled effect lino. Stainless steel sink/drainer with mixer taps. UPVC window to rear. Glazed door which gives access to the rear garden.
Utility Room - 9' 0'' x 5' 7'' (2.74m x 1.70m)
Part glazed door and window leading to front driveway. Tiled affect lino flooring. Radiator. Under stairs storage cupboard. Granite effect worktop with under counter space for a fridge, freezer, tumble and plumbing for a washing machine.
Bedroom 1 - 12' 6'' x 10' 8'' (3.81m x 3.25m)
Recently redecorated neutrally. UPVC double glazed window to front. Airing cupboard. Radiator. TV Point. Telephone point. New brown carpet.
Bedroom 2 - 13' 0'' x 5' 10'' (3.96m x 1.78m)
Recently been re-decorated to suit a modern taste. UPVC double glazed window to front. Built-in wardrobe. New brown carpet. Radiator.
Bedroom 3 - 10' 9'' x 6' 9'' (3.27m x 2.06m)
UPVC duble glazed window to front. New brown carpet. Radiator.
Bathroom
3 peice white suite comprising modern panel bath with mixer taps and shower up over.. Wash hand basin with stainless steel mixer taps and alow level WC. Radiator. Newly re-tiled throughout with white tiles and a stylish border. Built n extractor fan. New tiled effect lino. UPVC double glazed window to rear.
Outside
Directly to the front of the property is a hard standing providing off-road parking for 2 vehicles whilst to the rear of the property is an enclosed lawned garden which is fully fenced.
Static Map
Google Street View
House Prices for houses sold in EX39 3EE
Stations Nearby
- Chapelton (Devon)
- 8.5 miles
- Barnstaple
- 8.1 miles
- Umberleigh
- 10.4 miles
Schools Nearby
- Kingsley School
- 0.6 miles
- Pathfield School
- 8.5 miles
- The Lampard Community School
- 8.8 miles
- St Mary's Church of England Primary School
- 1.1 miles
- Bideford, Pynes Infants School + Nursery Unit
- 0.3 miles
- West Croft Junior School
- 0.4 miles
- Bideford College
- 0.3 miles
- Broomhayes School and Children's Centre
- 1.9 miles
- Great Torrington School
- 5.5 miles





















