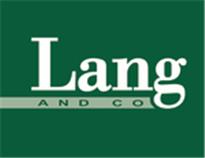Agent details
This property is listed with:
Full Details for 3 Bedroom Terraced for sale in Plymouth, PL4 :
This deceptively spacious family home is conveniently located close to the University, leisure facilities in Central Park, train station and located within a mile of the vibrant City Centre and Mutley Plain. The current Vendor has tastefully decorated and remodelled the property and benefits include gas central heating and double glazing combined with period styling including panelled doors and stripped flooring. The spacious accommodation has an abundance of storage and comprises an entrance vestibule, an impressive reception hall with newel post and spindles, a spacious sitting room with open fireplace and bay window, a large remodelled, yet contemporary, fitted kitchen with breakfast bar/island, integrated fridge, dishwasher, Belfast sink, an array of wall and base units, window and door leading to the rear courtyard garden. An opening leads to the dining room with space for table and chairs, and additional units. On the first floor the loft is insulated and boarded with a light, three double bedrooms and an upgraded bathroom with display units, 'P-shape' bath with shower over and a separate w.c. To the outside there is a frontage, on-street Permit Parking and an enclosed courtyard garden with utility/store with plumbing for washing machine. There is access to a garage which is approached via a rear service lane.
AGENTS NOTE: There is no onward chain and completion must take place after 14th August 2015.
GROUND FLOOR
ENTRANCE VESTIBULE
HALLWAY
SITTING ROOM 15' 7" x 14' 4" (4.75m x 4.37m)
DINING ROOM 14' 4" x 10' 1" (4.37m x 3.07m)
KITCHEN/BREAKFAST ROOM 16' x 10' 4" (4.88m x 3.15m)
FIRST FLOOR
BEDROOM 1 14' 6" x 13' 9" (4.42m x 4.19m)
BEDROOM 2 10' 10" x 9' 2" (3.3m x 2.79m)
BEDROOM 3 13' 11" x 9' 2" (4.24m x 2.79m)
BATHROOM 11' 4" x 4' 11" (3.45m x 1.5m)
SEPARATE W.C.
OUTSIDE
GARAGE
FRONT & REAR GARDENS
AGENTS NOTE: There is no onward chain and completion must take place after 14th August 2015.
GROUND FLOOR
ENTRANCE VESTIBULE
HALLWAY
SITTING ROOM 15' 7" x 14' 4" (4.75m x 4.37m)
DINING ROOM 14' 4" x 10' 1" (4.37m x 3.07m)
KITCHEN/BREAKFAST ROOM 16' x 10' 4" (4.88m x 3.15m)
FIRST FLOOR
BEDROOM 1 14' 6" x 13' 9" (4.42m x 4.19m)
BEDROOM 2 10' 10" x 9' 2" (3.3m x 2.79m)
BEDROOM 3 13' 11" x 9' 2" (4.24m x 2.79m)
BATHROOM 11' 4" x 4' 11" (3.45m x 1.5m)
SEPARATE W.C.
OUTSIDE
GARAGE
FRONT & REAR GARDENS























