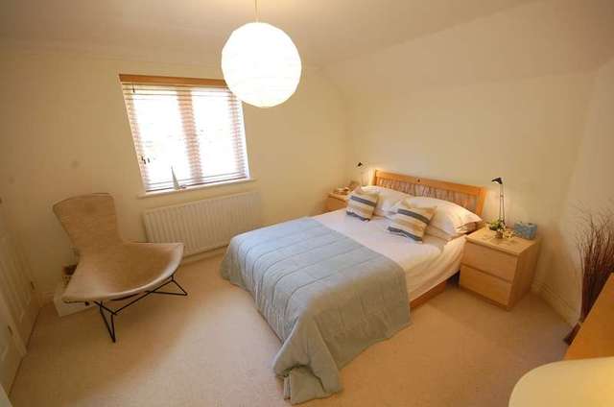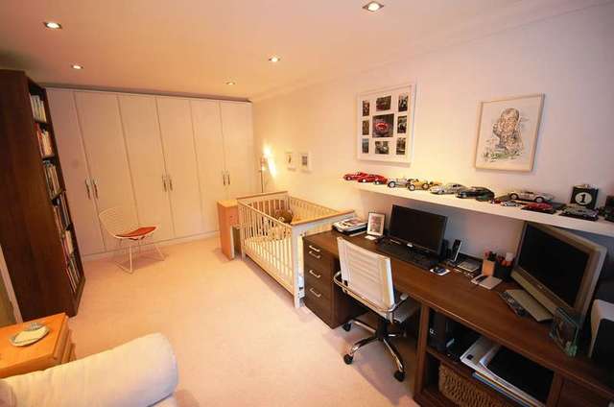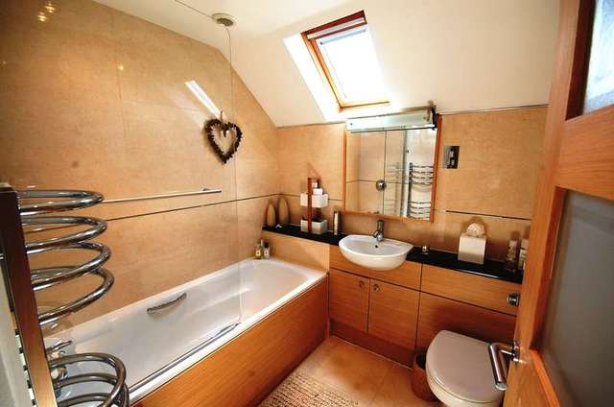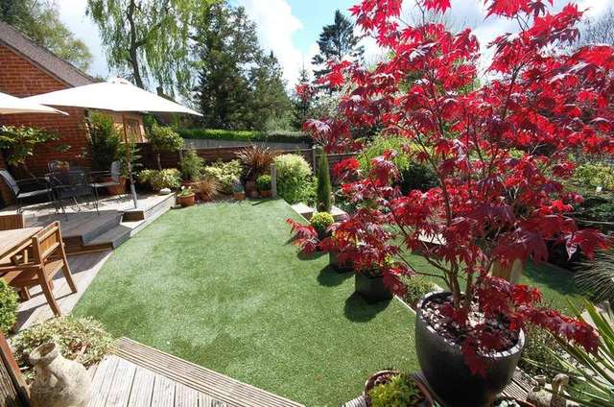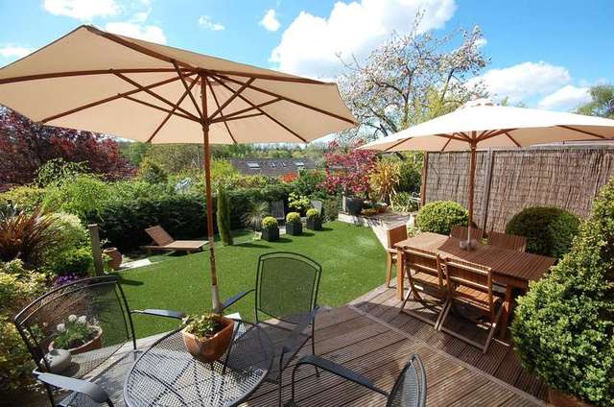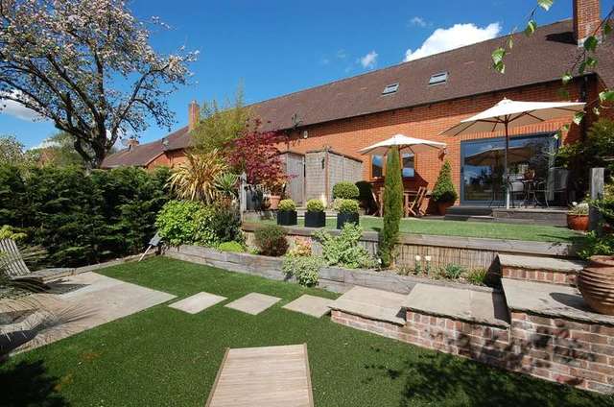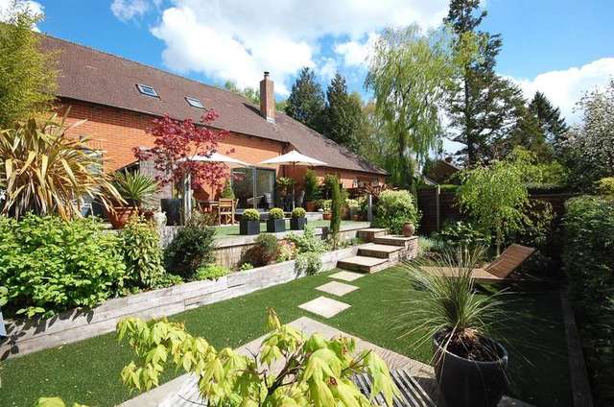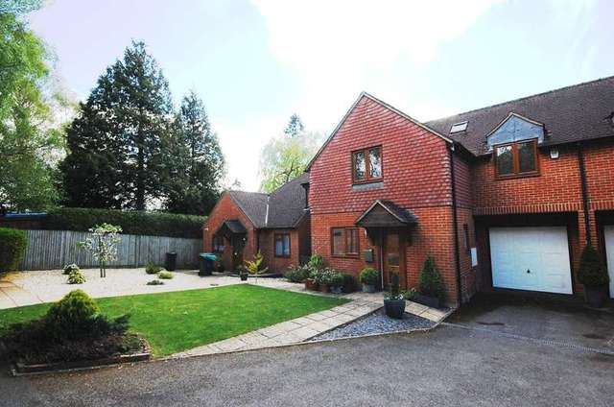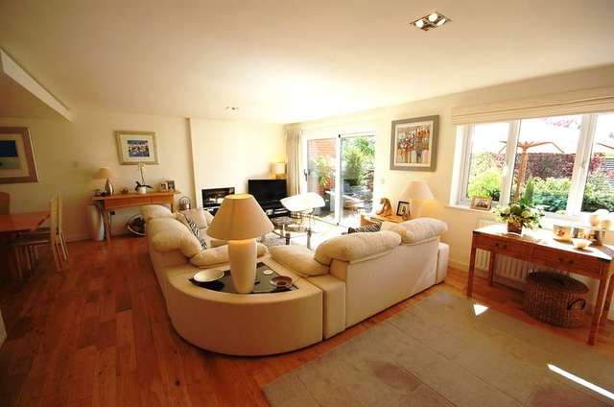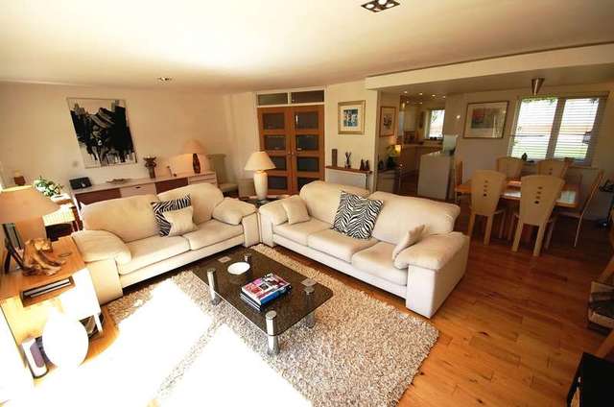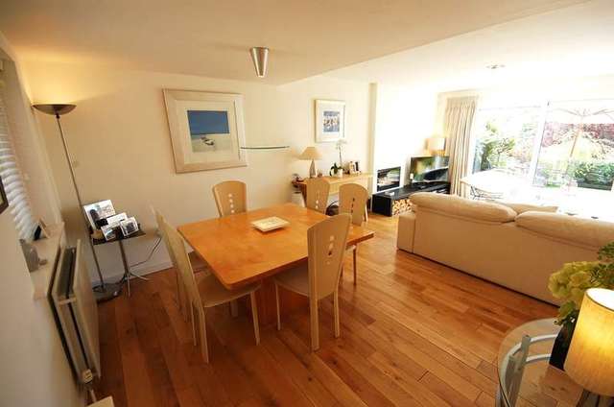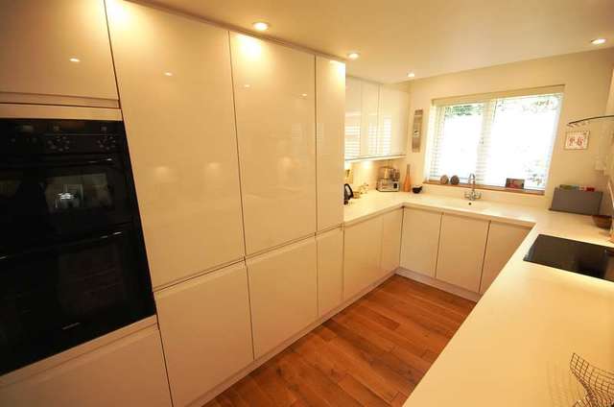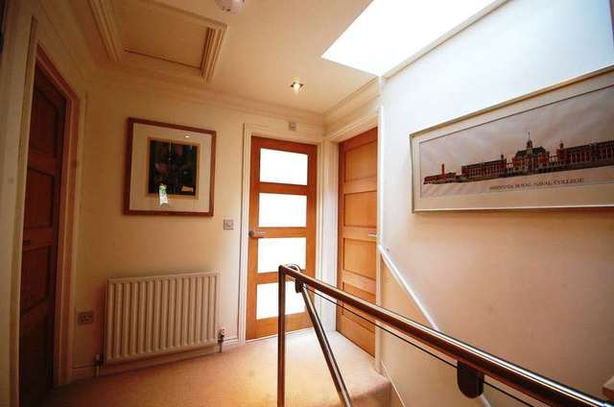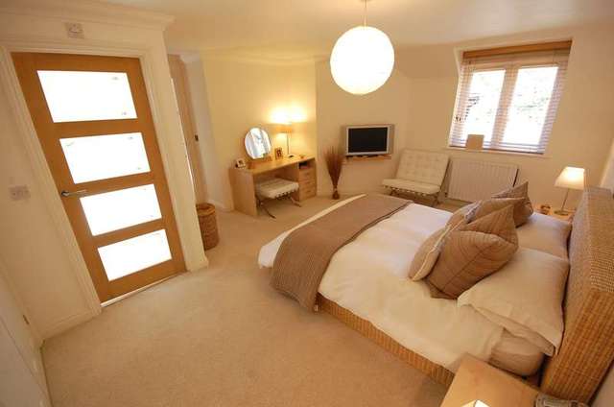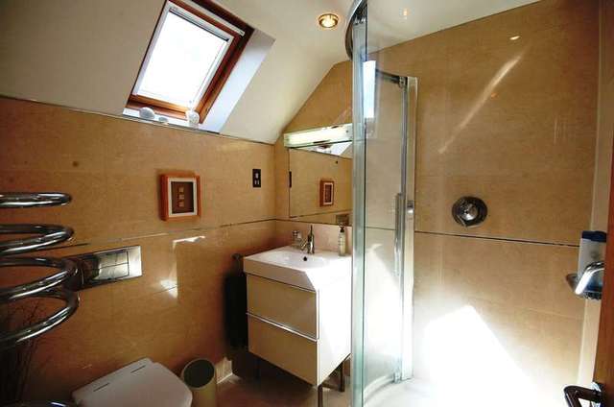Agent details
This property is listed with:
Goadsby & Harding (Residential) Limited
45 Jewry Street, Winchester, Hampshire, SO23 8RY
- Telephone:
- 01962 620444
Full Details for 3 Bedroom Terraced for sale in Winchester, SO23 :
SUPERBLY PRESENTED THREE DOUBLE BEDROOM HOME, In a secluded location with private south westerly facing garden. Open plan living arrangement including refitted kitchen. Garage with further parking, gas central heating and double glazing.
The Property
This property is surprisingly spacious and presented in excellent condition throughout. The open plan living arrangement offers distinct areas for the living, dining and kitchen areas. The kitchen finished in a contemporary fashion with fitted appliances and Corian style work surface. The living area boasts a fantastic wood burning Stovax stove and sliding doors to the garden. There is Oak flooring through the principle areas of the ground floor which also benefits from two storage cupboards and a WC. The first impression of the first floor is of excellent natural light achieved by the Velux style window over the stairs, which is complemented by the glass balustrade. All three bedrooms are comfortably large enough for a double bed and have built in wardrobes, two with further eaves storage to the rear, continuing behind the ensuite shower room and family bathroom. Both the ensuite shower room and family bathroom are beautifully finished and are flooded with natural light. Further benefits include a replaced boiler with remaining warranty, lighting to all storage cupboards and a water softener.
The rear garden is an outstanding feature of this home; finished with decking and artificial grass it looks fantastic, but wont take any of your time to maintain. Additionally it is wonderfully private with views over the rooftops of Kings Worthy and enjoys a south westerly facing aspect.
Sitting Room 6.96m (22'10) x 4.6m (15'1)
Dining Area 3.45m (11'4) x 2.39m (7'10)
Kitchen 3.66m (12') x 2.34m (7'8)
Landing
Bedroom 1 4.88m (16') max x 4.09m (13'5)
En-suite Shower Room
Bedroom 2 3.76m (12'4) to the wardrobes x 3.61m (11'10)
Bedroom 3 4.98m (16'4) to the wardrobes x 2.87m (9'5)
Family Bathroom
Garage 5.74m (18'10) x 2.77m (9'1)
Parking
EPC
DRAFT DETAILS
The Property
This property is surprisingly spacious and presented in excellent condition throughout. The open plan living arrangement offers distinct areas for the living, dining and kitchen areas. The kitchen finished in a contemporary fashion with fitted appliances and Corian style work surface. The living area boasts a fantastic wood burning Stovax stove and sliding doors to the garden. There is Oak flooring through the principle areas of the ground floor which also benefits from two storage cupboards and a WC. The first impression of the first floor is of excellent natural light achieved by the Velux style window over the stairs, which is complemented by the glass balustrade. All three bedrooms are comfortably large enough for a double bed and have built in wardrobes, two with further eaves storage to the rear, continuing behind the ensuite shower room and family bathroom. Both the ensuite shower room and family bathroom are beautifully finished and are flooded with natural light. Further benefits include a replaced boiler with remaining warranty, lighting to all storage cupboards and a water softener.
The rear garden is an outstanding feature of this home; finished with decking and artificial grass it looks fantastic, but wont take any of your time to maintain. Additionally it is wonderfully private with views over the rooftops of Kings Worthy and enjoys a south westerly facing aspect.
Sitting Room 6.96m (22'10) x 4.6m (15'1)
Dining Area 3.45m (11'4) x 2.39m (7'10)
Kitchen 3.66m (12') x 2.34m (7'8)
Landing
Bedroom 1 4.88m (16') max x 4.09m (13'5)
En-suite Shower Room
Bedroom 2 3.76m (12'4) to the wardrobes x 3.61m (11'10)
Bedroom 3 4.98m (16'4) to the wardrobes x 2.87m (9'5)
Family Bathroom
Garage 5.74m (18'10) x 2.77m (9'1)
Parking
EPC
We are awaiting verification of these details by the vendor(s).
ALL MEASUREMENTS QUOTED ARE APPROX. AND FOR GUIDANCE ONLY. THE FIXTURES, FITTINGS & APPLIANCES HAVE NOT BEEN TESTED AND THEREFORE NO GUARANTEE CAN BE GIVEN THAT THEY ARE IN WORKING ORDER. YOU ARE ADVISED TO CONTACT THE LOCAL AUTHORITY FOR DETAILS OF COUNCIL TAX. PHOTOGRAPHS ARE REPRODUCED FOR GENERAL INFORMATION AND IT CANNOT BE INFERRED THAT ANY ITEM SHOWN IS INCLUDED.
These particulars are believed to be correct but their accuracy cannot be guaranteed and they do not constitute an offer or form part of any contract.
Solicitors are specifically requested to verify the details of our sales particulars in the pre-contract enquiries, in particular the price, local and other searches, in the event of a sale.
These particulars are believed to be correct but their accuracy cannot be guaranteed and they do not constitute an offer or form part of any contract.
Solicitors are specifically requested to verify the details of our sales particulars in the pre-contract enquiries, in particular the price, local and other searches, in the event of a sale.
Static Map
Google Street View
House Prices for houses sold in SO23 7PQ
Stations Nearby
- Micheldever
- 5.9 miles
- Winchester
- 2.5 miles
- Shawford
- 5.6 miles
Schools Nearby
- The King's School
- 9.9 miles
- St Swithun's School
- 2.7 miles
- Allbrook School
- 8.0 miles
- Kings Worthy Primary School
- 0.8 miles
- Prince's Mead School
- 0.9 miles
- South Wonston Primary School
- 1.8 miles
- Henry Beaufort School
- 1.8 miles
- Peter Symonds College
- 2.2 miles
- Osborne School
- 2.4 miles


