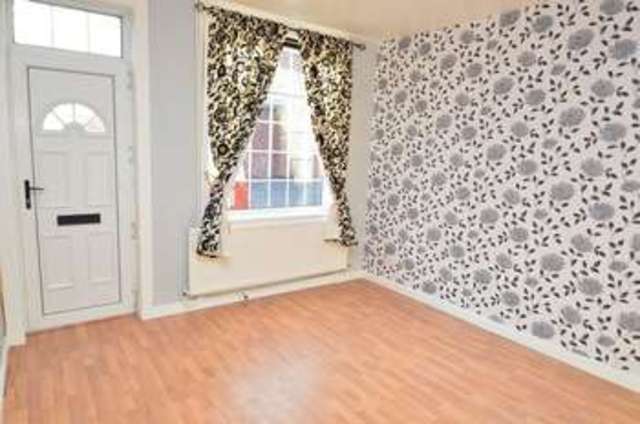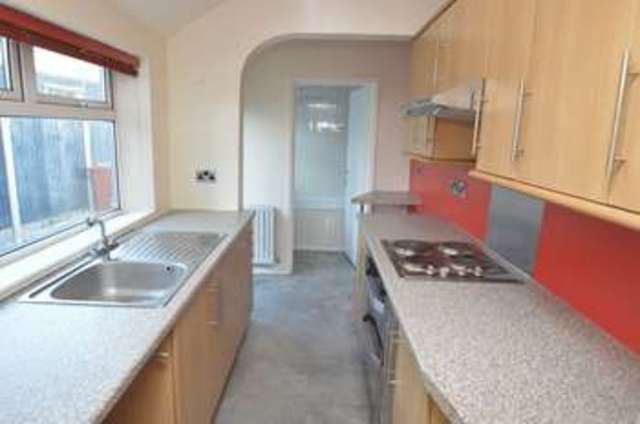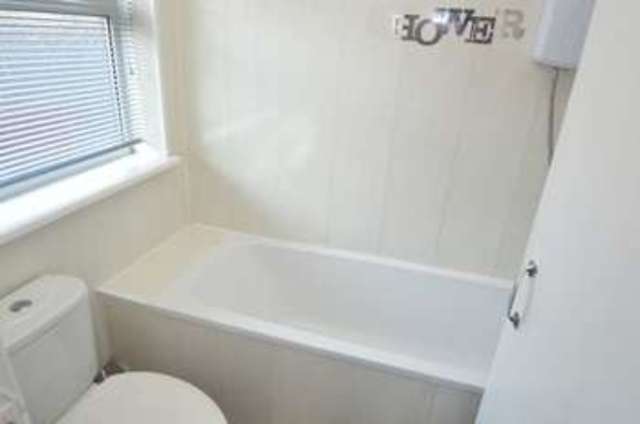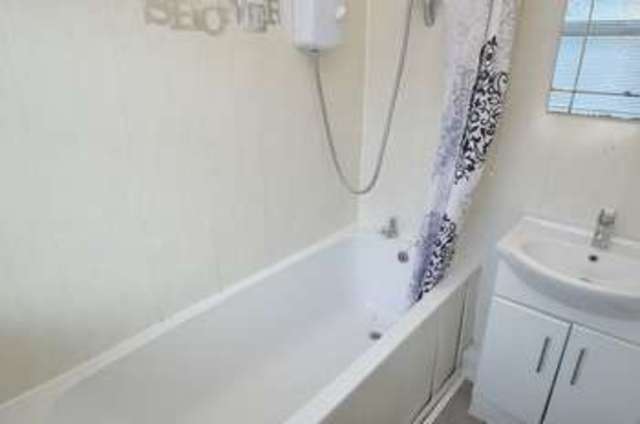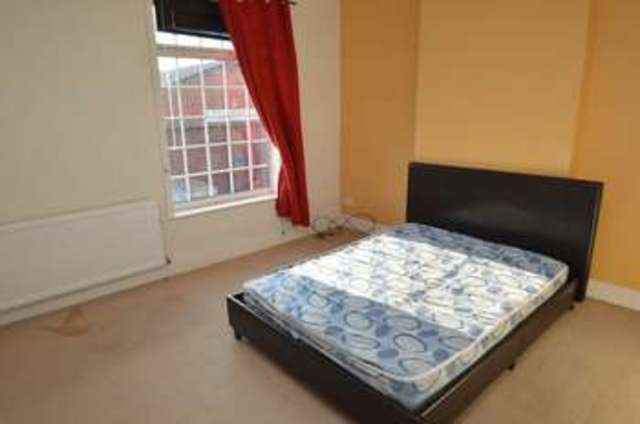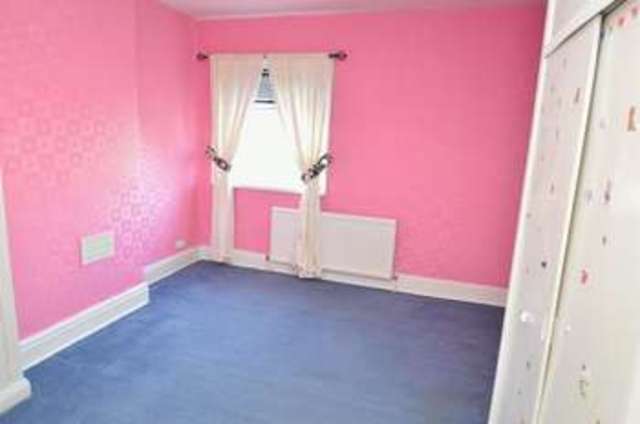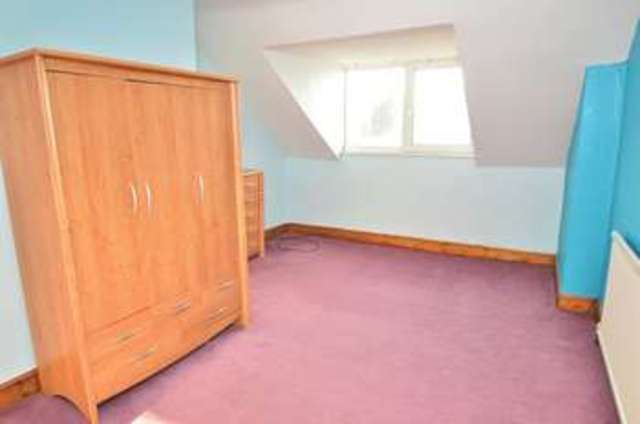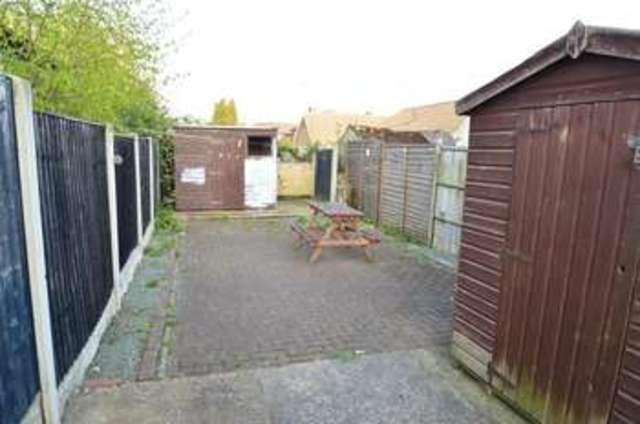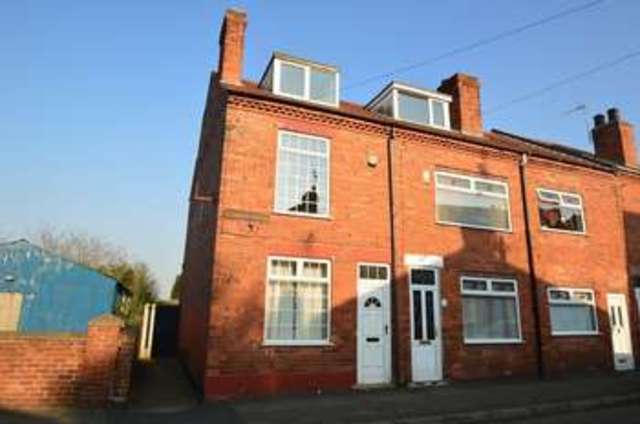Agent details
This property is listed with:
Full Details for 3 Bedroom Terraced for sale in Mansfield, NG20 :
A FANTASTIC FIRST TIME BUY OR INVESTMENT PROPERTY OFFERED WITH NO UPWARD CHAIN. This spacious three double bedroom end terrace property is ideally situated in a residential area of Shirebrook and is within walking distance of Sports Direct. The property benefits from gas central heating and UPVC double glazing throughout. In brief the accommodation comprises of two reception rooms, kitchen and bathroom to the ground floor. To the first floor are two double bedrooms with a third spacious bedroom to the second floor. Externally there is low maintenance enclosed rear garden. Parking is available on street. Close to Shirebrook market place, schools and public transport links. Please call Castlegate on 01623 747956 to arrange an accompanied viewing.
GROUND FLOOR
Reception Room One - 11' 11'' x 11' 1'' (3.63m x 3.38m)
Enter through obscured glass panelled UPVC door. UPVC double glazed window to the front aspect with radiator beneath. Decorated with wall papered walls and laminate flooring. Telephone point. Access to the second reception room.
Reception Room Two - 15' 4'' maximum x 12' 0'' (4.67m maximum x 3.65m)
UPVC double glazed window to the rear aspect. Decorated with wall papered walls, coving to the ceiling and a fitted carpet. Gas fireplace with marble effect hearth. Radiator to internal wall. Television point. Access to the first floor staircase, under stairs storage cupboard and the kitchen.
Kitchen - 11' 10'' x 6' 5'' (3.60m x 1.95m)
UPVC double glazed window to the side aspect. Decorated with tile effect laminate flooring. Fitted with a matching range of wooden wall and base units with rolled edge work surface over and stainless steel splashback. Surfaces incorporate a stainless steel sink with mixer tap, stainless steel electric hob with oven and grill beneath and stainless steel extractor hood above. Space for a stand alone fridge/freezer. Plumbing for a washing machine. Double radiator. Obscured glass panelled UPVC door leads to the rear garden. Access to the bathroom suite.
Bathroom - 6' 3'' x 4' 10'' (1.90m x 1.47m)
Obscured glass UPVC double glazed window to the side aspect. Decorated with mermaid panels and tile effect laminate flooring. Fitted with a three piece suite comprising of bath with electric shower over, sink unit with mixer tap and storage beneath and a low level WC. Double radiator. Extractor fan.
FIRST FLOOR
Landing
Decorated with a fitted carpet to the stairs and landing. Access to two of the three bedrooms and a staircase gives access to the third bedroom.
Bedroom One - 12' 1'' x 11' 11'' (3.68m x 3.63m)
UPVC double glazed window to the front aspect. Decorated with painted walls and a fitted carpet. Radiator. Television point.
Bedroom Two - 12' 1'' x 12' 0'' (3.68m x 3.65m)
UPVC double glazed window to the rear aspect with radiator beneath. Decorated with wall papered walls and a fitted carpet. A range of fitted storage cupboards, one with rail and shelf and the other housing the central heating tank.
SECOND FLOOR
Bedroom Three - 17' 5'' x 11' 11'' (5.30m x 3.63m)
UPVC double glazed dorma style window to the front aspect. Decorated with wall papered walls and a fitted carpet. Radiator to internal wall.
OUTSIDE
Garden & Parking
To the rear is an enclosed garden with mainly fenced boundaries and gated access to the side. Adjacent to the property is a low maintenance concrete area with slabbing. Towards the main garden area are two wooden sheds, a blocked paved section and a raised decking area with shed.Parking is available on street.
GROUND FLOOR
Reception Room One - 11' 11'' x 11' 1'' (3.63m x 3.38m)
Enter through obscured glass panelled UPVC door. UPVC double glazed window to the front aspect with radiator beneath. Decorated with wall papered walls and laminate flooring. Telephone point. Access to the second reception room.
Reception Room Two - 15' 4'' maximum x 12' 0'' (4.67m maximum x 3.65m)
UPVC double glazed window to the rear aspect. Decorated with wall papered walls, coving to the ceiling and a fitted carpet. Gas fireplace with marble effect hearth. Radiator to internal wall. Television point. Access to the first floor staircase, under stairs storage cupboard and the kitchen.
Kitchen - 11' 10'' x 6' 5'' (3.60m x 1.95m)
UPVC double glazed window to the side aspect. Decorated with tile effect laminate flooring. Fitted with a matching range of wooden wall and base units with rolled edge work surface over and stainless steel splashback. Surfaces incorporate a stainless steel sink with mixer tap, stainless steel electric hob with oven and grill beneath and stainless steel extractor hood above. Space for a stand alone fridge/freezer. Plumbing for a washing machine. Double radiator. Obscured glass panelled UPVC door leads to the rear garden. Access to the bathroom suite.
Bathroom - 6' 3'' x 4' 10'' (1.90m x 1.47m)
Obscured glass UPVC double glazed window to the side aspect. Decorated with mermaid panels and tile effect laminate flooring. Fitted with a three piece suite comprising of bath with electric shower over, sink unit with mixer tap and storage beneath and a low level WC. Double radiator. Extractor fan.
FIRST FLOOR
Landing
Decorated with a fitted carpet to the stairs and landing. Access to two of the three bedrooms and a staircase gives access to the third bedroom.
Bedroom One - 12' 1'' x 11' 11'' (3.68m x 3.63m)
UPVC double glazed window to the front aspect. Decorated with painted walls and a fitted carpet. Radiator. Television point.
Bedroom Two - 12' 1'' x 12' 0'' (3.68m x 3.65m)
UPVC double glazed window to the rear aspect with radiator beneath. Decorated with wall papered walls and a fitted carpet. A range of fitted storage cupboards, one with rail and shelf and the other housing the central heating tank.
SECOND FLOOR
Bedroom Three - 17' 5'' x 11' 11'' (5.30m x 3.63m)
UPVC double glazed dorma style window to the front aspect. Decorated with wall papered walls and a fitted carpet. Radiator to internal wall.
OUTSIDE
Garden & Parking
To the rear is an enclosed garden with mainly fenced boundaries and gated access to the side. Adjacent to the property is a low maintenance concrete area with slabbing. Towards the main garden area are two wooden sheds, a blocked paved section and a raised decking area with shed.Parking is available on street.


