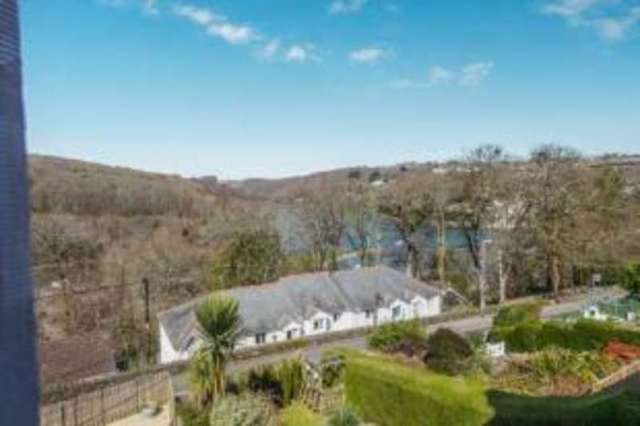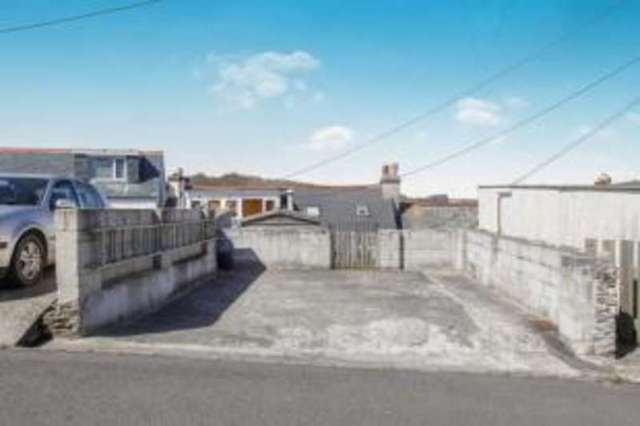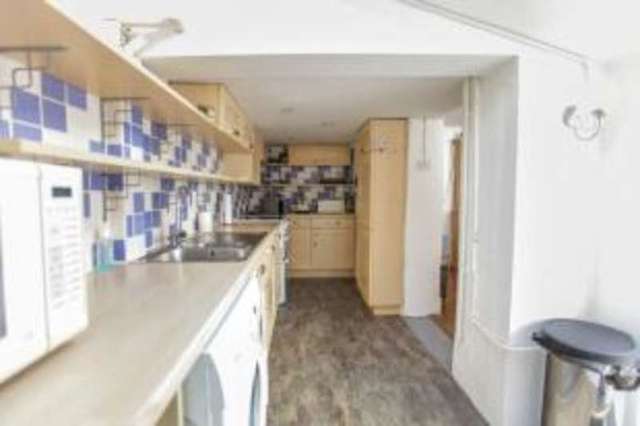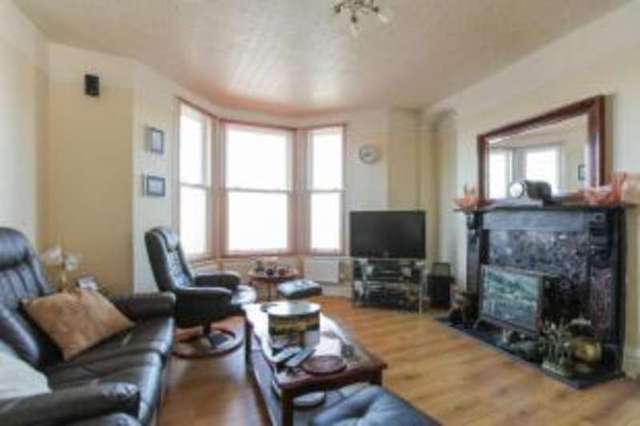Agent details
This property is listed with:
Full Details for 3 Bedroom Terraced for sale in Looe, PL13 :
A character terrace house enjoying fine river, rural and woodland views with gardens to both front and rear, with the luxury of driveway parking for two cars to the rear.
Accommodation on the ground level comprises lounge, dining room, breakfast room, kitchen and utility. On the first floor there are three bedrooms and a spacious split level four piece matching bathroom.
The property benefits from double glazing and gas central heating.
Terraced three bedroom house
Front and rear gardens
Rear driveway parking for two cars
Double glazing
Gas central heating
Rural and woodland views
Accommodation on the ground level comprises lounge, dining room, breakfast room, kitchen and utility. On the first floor there are three bedrooms and a spacious split level four piece matching bathroom.
The property benefits from double glazing and gas central heating.
Front and rear gardens
Rear driveway parking for two cars
Double glazing
Gas central heating
Rural and woodland views
| Dining Room | 11'11\" x 11'7\" (3.63m x 3.53m). Double glazed uPVC window facing the rear overlooking the courtyard garden. Radiator, laminate flooring and picture rail. |
| Lounge | 14'1\" x 10'9\" (4.3m x 3.28m). Double glazed bay window facing the front overlooking garden, river and woodland views. Feature fireplace with inset coal effect gas fire. Radiator, laminate flooring and picture rail. |
| Breakfast room | 9'5\" x 9'10\" (2.87m x 3m). Double glazed uPVC window facing the side overlooking the garden. Feature inset gas fire. Wood flooring, under stair storage, ornate coving and recessed lighting. |
| Kitchen | 14'6\" x 5'1\" (4.42m x 1.55m). Double glazed skylight window giving a light and airy feel to the kitchen. Wall, base and drawer units complemented by roll edge worktops. Stainless steel one and a half bowl sink with mixer tap over. Space for freestanding electric oven and hob. Space for washing machine. Tiled splash back area. Wall lights. Utility space for tumble dryer and fridge/freezer. |
| Bathroom | 9'3\" x 5'2\" (2.82m x 1.57m). Double glazed uPVC windows with obscure glass facing the side. Recently renovated split level spacious four piece bathroom suite. Low level WC, double ended bath with mixer tap over, double enclosure walk in shower with thermostatic mixer, vanity unit with inset wash hand basin, extractor fan and shaving point. |
| Bedroom 3 | 5'9\" x 10'6\" (1.75m x 3.2m). Double glazed window facing the front overlooking river, rural and woodland views. Radiator, laminate flooring, picture rail and ceiling light. |
| Bedroom 1 | 10'11\" x 10'10\" (3.33m x 3.3m). Double glazed bay window facing the front overlooking river, rural and woodland views. Radiator, laminate flooring, picture rail and ceiling light. Loft access. |
| Bedroom 2 | 11'1\" x 10'5\" (3.38m x 3.18m). Double glazed uPVC window facing the rear overlooking the garden. Radiator, laminate flooring and picture rail. |
Static Map
Google Street View
House Prices for houses sold in PL13 2AQ
Schools Nearby
- Doubletrees School
- 11.4 miles
- Mount Tamar School
- 12.9 miles
- Mill Ford School
- 13.5 miles
- Looe Primary School
- 0.6 miles
- Polperro Community Primary School
- 2.8 miles
- Duloe CofE VA Junior and Infant School
- 2.9 miles
- Looe Community School
- 0.7 miles
- T Plus Centre (Taliesin Education)
- 6.8 miles
- Liskeard School and Community College
- 7.0 miles
















