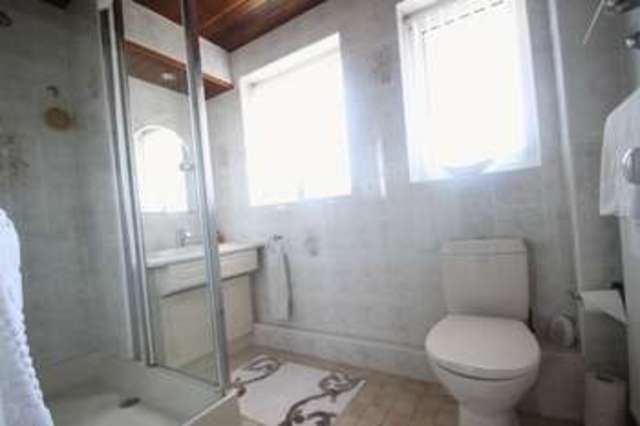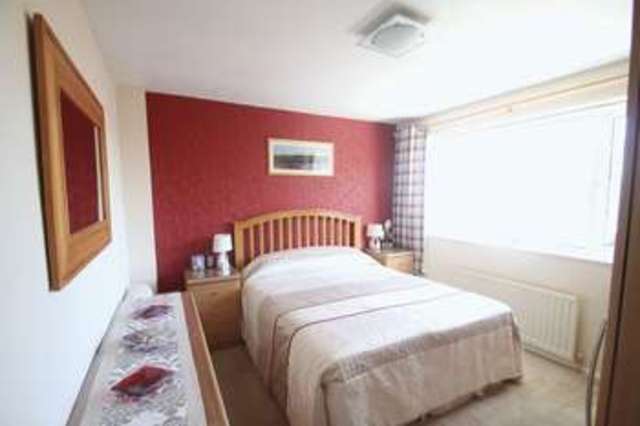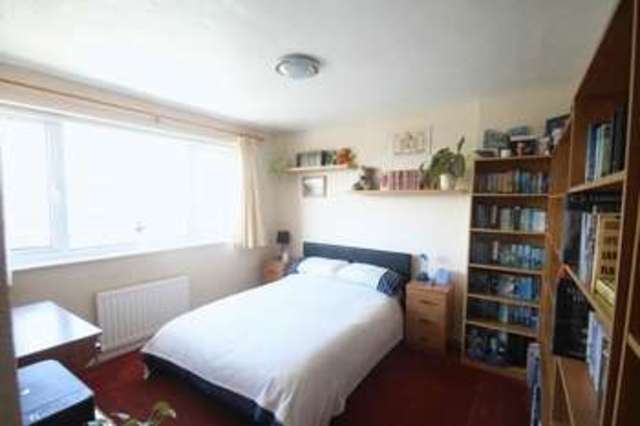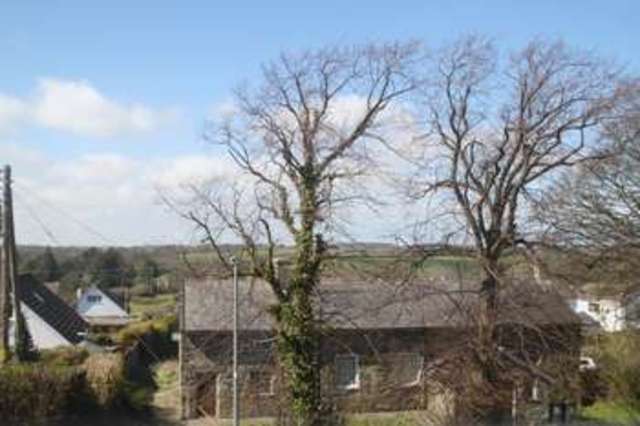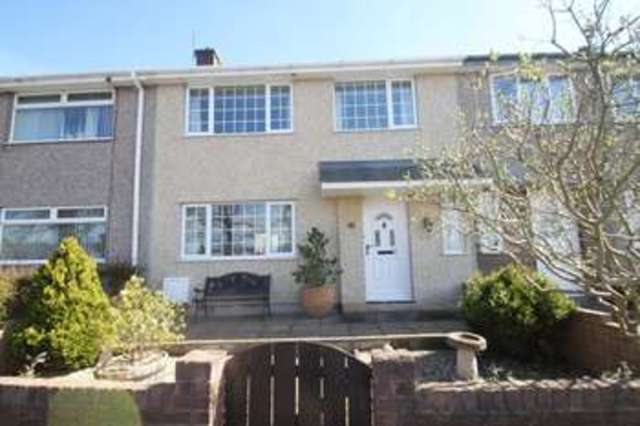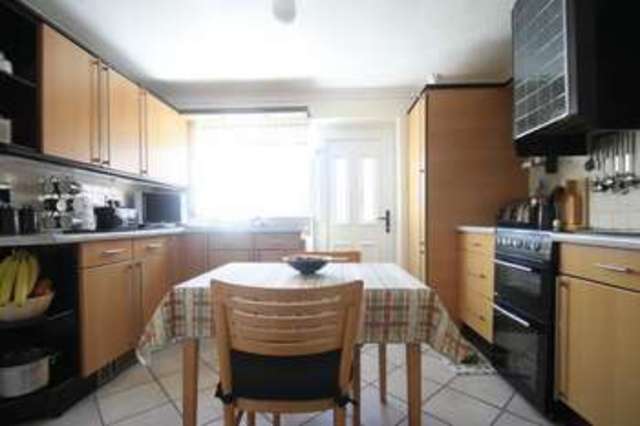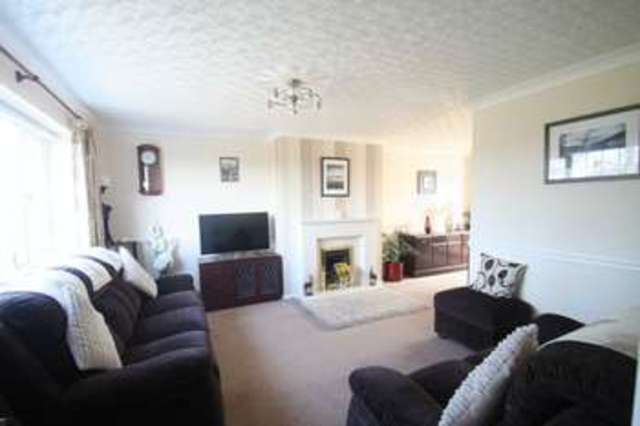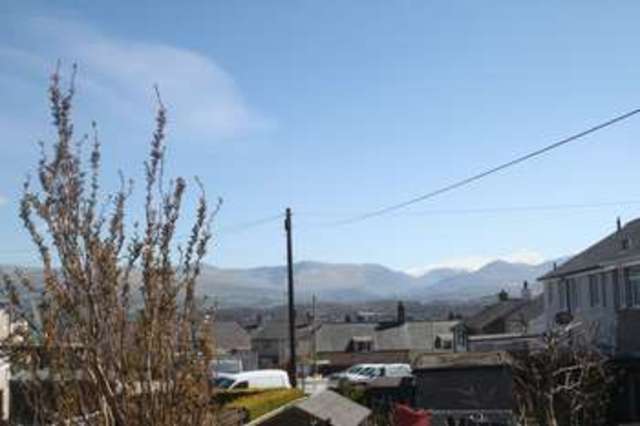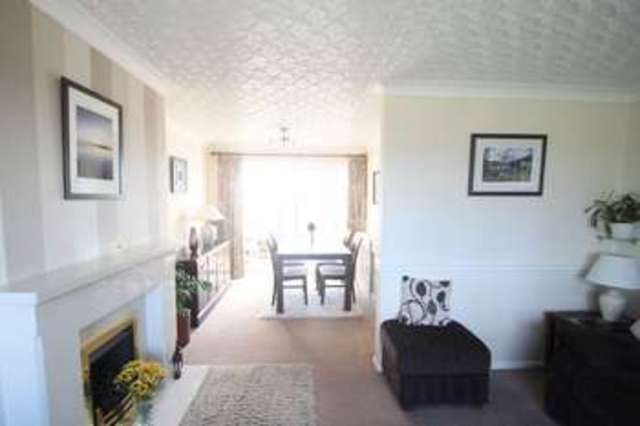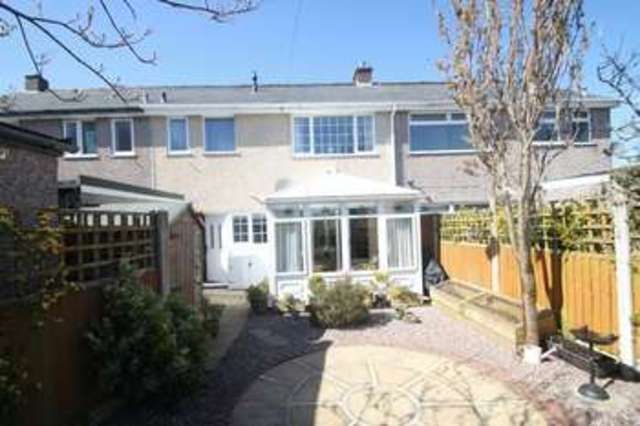Agent details
This property is listed with:
Full Details for 3 Bedroom Terraced for sale in Menai Bridge, LL59 :
This home really is ready to move into being immaculately presented with views from the first floor over to the mountains at the rear, and beyond to open countryside at the front. EPC: TBC
Ground Floor
Entrance Hall
With UPVC double glazed entrance door and UPVC double glazed window to front. Single radiator, and staircase leading up to first floor landing.
Lounge - 21' 1'' x 13' 10'' (6.42m x 4.21m)
Being a spacious \"L\" shaped room with UPVC double glazed window to front, and feature living flame effect gas fire fireplace with modern marble surround. Single radiator, and double glazed patio doors leading into:
Conservatory - 9' 8'' x 7' 9'' (2.94m x 2.36m)
With UPVC double glazed window to side and rear, overlooking the easy maintenance rear garden, and with double glazed doors opening up onto the same.
Kitchen/Breakfast Room - 11' 6'' x 9' 4'' (3.50m x 2.84m)
Fitted with a matching range of base and eye level units with worktop space over, and uPVC double glazed window to rear garden. Single radiator, tiled floor, and uPVC double glazed rear door.
First Floor Landing
Bedroom 1 - 14' 1'' x 10' 6'' (4.29m x 3.20m)
Double glazed window to rear, with distant views to the Snowdonia mountains in the distance. Single radiator.
Bedroom 2 - 14' 1'' x 10' 10'' (4.29m x 3.30m)
UPVC double glazed window to front, with distant views over to countryside. Single radiator.
Bedroom 3 - 10' 3'' x 7' 10'' (3.12m x 2.39m)
UPVC double glazed window to front, with similar views to bedroom 2, and single radiator.
Shower Room
Fitted with modern white three piece suite comprising shower cubicle, wash hand basin in vanity unit and WC. Two uPVC double glazed windows to rear, and single radiator. Tiled walls and floor.
Outside
To the front of the property is a small low maintenance fore garden with a larger more private garden area to the rear which is also laid out for low maintenance with a feature circular patio area together with established shrubs and trees. There is also a communal car park at the rear of the property.
Ground Floor
Entrance Hall
With UPVC double glazed entrance door and UPVC double glazed window to front. Single radiator, and staircase leading up to first floor landing.
Lounge - 21' 1'' x 13' 10'' (6.42m x 4.21m)
Being a spacious \"L\" shaped room with UPVC double glazed window to front, and feature living flame effect gas fire fireplace with modern marble surround. Single radiator, and double glazed patio doors leading into:
Conservatory - 9' 8'' x 7' 9'' (2.94m x 2.36m)
With UPVC double glazed window to side and rear, overlooking the easy maintenance rear garden, and with double glazed doors opening up onto the same.
Kitchen/Breakfast Room - 11' 6'' x 9' 4'' (3.50m x 2.84m)
Fitted with a matching range of base and eye level units with worktop space over, and uPVC double glazed window to rear garden. Single radiator, tiled floor, and uPVC double glazed rear door.
First Floor Landing
Bedroom 1 - 14' 1'' x 10' 6'' (4.29m x 3.20m)
Double glazed window to rear, with distant views to the Snowdonia mountains in the distance. Single radiator.
Bedroom 2 - 14' 1'' x 10' 10'' (4.29m x 3.30m)
UPVC double glazed window to front, with distant views over to countryside. Single radiator.
Bedroom 3 - 10' 3'' x 7' 10'' (3.12m x 2.39m)
UPVC double glazed window to front, with similar views to bedroom 2, and single radiator.
Shower Room
Fitted with modern white three piece suite comprising shower cubicle, wash hand basin in vanity unit and WC. Two uPVC double glazed windows to rear, and single radiator. Tiled walls and floor.
Outside
To the front of the property is a small low maintenance fore garden with a larger more private garden area to the rear which is also laid out for low maintenance with a feature circular patio area together with established shrubs and trees. There is also a communal car park at the rear of the property.


