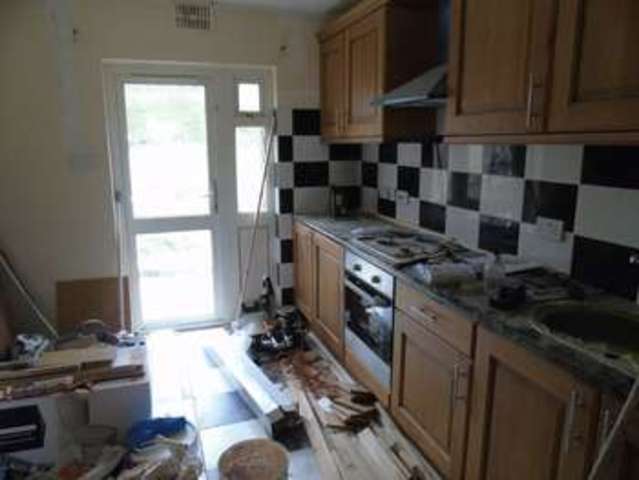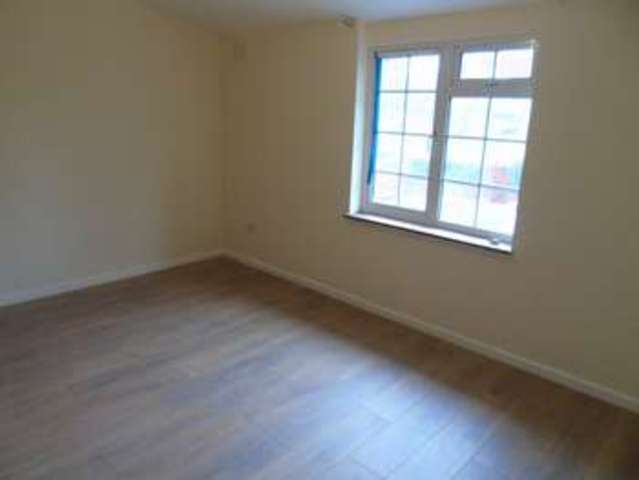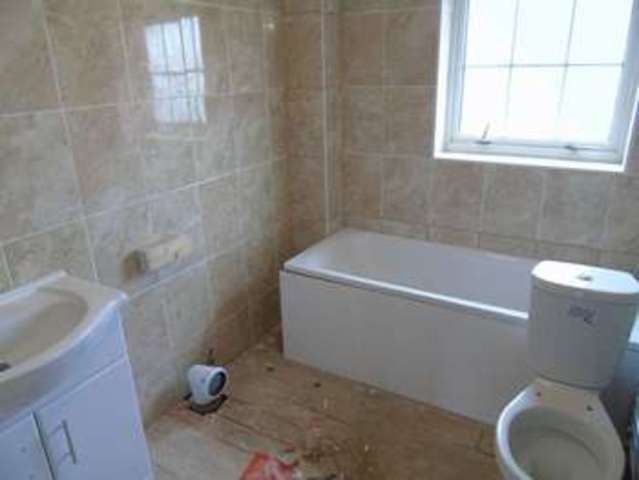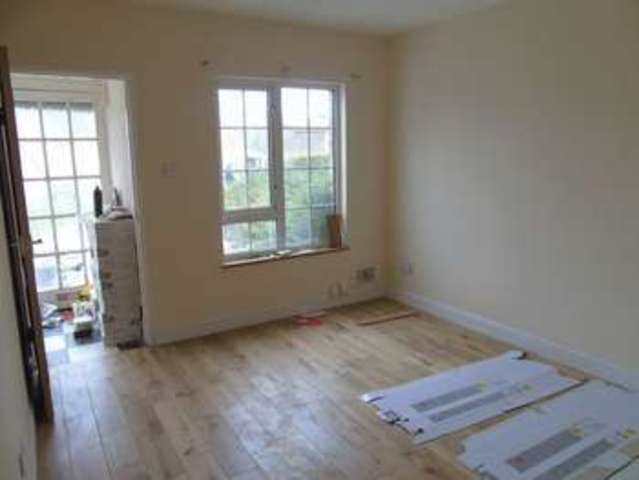Agent details
This property is listed with:
Full Details for 3 Bedroom Terraced for sale in Stevenage, SG1 :
Cowling Estate Agents are delighted to offer to the market this fantastic three bedroom family home. The property itself benefits from having been completely refurbished and now features a brand new kitchen and bathroom, new flooring and carpets throughout, complete redecoration plus re-wiring and updated plumbing. Further benefits to the property include an incredibly popular location being situated just a few short minutes walk from Stevenage Town Centre and transport links plus gas central heating, a generous garden and ample roadside parking. An internal viewing is highly recommended.
Entrance hall
Entrance via a upvc door into the hallway, the hallway provides access to the living room, kitchen, utility room and the downstairs w.c.
Kitchen
Brand newly fitted kitchen fitted with a range of wall and floor mounted units. The kitchen benefits from an integrated oven hob and hood plus a fridge freezer and a washing machine.
Utility room
With a range of floor mounted units and a sink and drainer unit.
Living Room
Fitted with a double glazed window to the rear aspect and a wall mounted radiator plus access to the dining room.
Dining Room
Fitted with a double glazed window to the front aspect and a wall mounted radiator.
First Floor Landing
Providing access to all the upstairs rooms
Master bedroom
Fitted with a double glazed window and a wall mounted radiator plus two large integrated wardrobes.
Bedroom Two
A second double bedroom fitted with a double glazed window and a wall mounted radiator.,
Bedroom Three
Fitted with a double glazed window and a wall mounted radiator.
Family Bathroom
Newly fitted with a white suite and luxury tiles. The bathroom consists of a panel bath, low level w.c and a pedestal wash hand basin.
Outside
Outside Rear
mainly laid to lawn with a large brick storage shed and a path to the rear of the garden
Outside Front
A walled front garden laid to patio with an entrance gate.
Entrance hall
Entrance via a upvc door into the hallway, the hallway provides access to the living room, kitchen, utility room and the downstairs w.c.
Kitchen
Brand newly fitted kitchen fitted with a range of wall and floor mounted units. The kitchen benefits from an integrated oven hob and hood plus a fridge freezer and a washing machine.
Utility room
With a range of floor mounted units and a sink and drainer unit.
Living Room
Fitted with a double glazed window to the rear aspect and a wall mounted radiator plus access to the dining room.
Dining Room
Fitted with a double glazed window to the front aspect and a wall mounted radiator.
First Floor Landing
Providing access to all the upstairs rooms
Master bedroom
Fitted with a double glazed window and a wall mounted radiator plus two large integrated wardrobes.
Bedroom Two
A second double bedroom fitted with a double glazed window and a wall mounted radiator.,
Bedroom Three
Fitted with a double glazed window and a wall mounted radiator.
Family Bathroom
Newly fitted with a white suite and luxury tiles. The bathroom consists of a panel bath, low level w.c and a pedestal wash hand basin.
Outside
Outside Rear
mainly laid to lawn with a large brick storage shed and a path to the rear of the garden
Outside Front
A walled front garden laid to patio with an entrance gate.
Static Map
Google Street View
House Prices for houses sold in SG1 1ND
Stations Nearby
- Stevenage
- 0.9 miles
- Knebworth
- 2.5 miles
- Watton-at-Stone
- 4.3 miles
Schools Nearby
- Lonsdale School
- 0.6 miles
- Stevenage Education Support Centre
- 0.9 miles
- Greenside School
- 1.0 mile
- St Nicholas CofE (VA) Primary School and Nursery
- 0.3 miles
- Bedwell Primary School
- 0.3 miles
- Saint Vincent De Paul Catholic Primary School
- 0.3 miles
- Marriotts School
- 0.5 miles
- The Da Vinci Studio School of Science and Engineering
- 0.7 miles
- North Hertfordshire College
- 0.7 miles






















