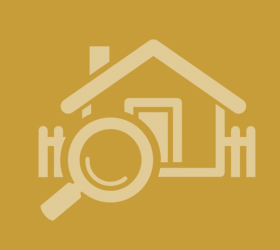Agent details
This property is listed with:
Full Details for 3 Bedroom Terraced for sale in Castleford, WF10 :
A beautifully presented and well maintained three bedroom end terraced family home, offering good sized accommodation. With a South facing enclosed garden to the rear and being close to Castleford train station and local amenities, this property ticks a lot of boxes. Call today to arrange a viewing and avoid disappointment.
Entrance Hall - 3' 1'' x 17' 11'' (0.945m x 5.451m)
The entrance hall comprises of a uPVC glazed door, radiator, laminate flooring, central heating thermostat and a staircase leading to the first floor.
Dining Room - 14' 0'' x 14' 7'' (4.271m max x 4.455m max)
With a TV point, coved ceiling, radiator and double doors leading to the lounge.
Lounge - 15' 3'' x 15' 6'' (4.639m x 4.728m)
With French doors leading to the rear garden, telephone point, gas fire in hearth, TV point, coved ceiling, fireplace, radiator and a door leading to the kitchen.
Kitchen - 8' 11'' x 10' 11'' (2.721m x 3.321m)
Fitted with a range of base and wall units with work surfaces over, double sink drainer with mixer tap, tiled surround, wall mounted gas boiler, plumbing for a washing machine, gas cooker point, door leading to the cellar which as power and lighting, window and door leading to the garden.
Gallery Landing
With a built in cupboard.
Master Bedroom - 15' 2'' x 15' 6'' (4.617m max x 4.734m max)
A rear facing double bedroom with a window, radiator and laminate flooring.
Bedroom Two - 10' 11'' x 14' 9'' (3.324m max x 4.497m max)
A front facing double bedroom with laminate flooring, window and a radiator.
Bedroom Three - 6' 1'' x 11' 8'' (1.862m x 3.546m)
A front facing single bedroom with a window and a radiator.
Family Bathroom - 9' 0'' x 10' 11'' (2.739m x 3.331m)
Fitted with a wash hand basin, low flush wc, panelled bath with power shower, fully tiled surround, uPVC frosted window, tiled floor and a radiator.
Rear Garden
A good sized rear garden with off street parking, lawned area and plants and shrubbery.
Entrance Hall - 3' 1'' x 17' 11'' (0.945m x 5.451m)
The entrance hall comprises of a uPVC glazed door, radiator, laminate flooring, central heating thermostat and a staircase leading to the first floor.
Dining Room - 14' 0'' x 14' 7'' (4.271m max x 4.455m max)
With a TV point, coved ceiling, radiator and double doors leading to the lounge.
Lounge - 15' 3'' x 15' 6'' (4.639m x 4.728m)
With French doors leading to the rear garden, telephone point, gas fire in hearth, TV point, coved ceiling, fireplace, radiator and a door leading to the kitchen.
Kitchen - 8' 11'' x 10' 11'' (2.721m x 3.321m)
Fitted with a range of base and wall units with work surfaces over, double sink drainer with mixer tap, tiled surround, wall mounted gas boiler, plumbing for a washing machine, gas cooker point, door leading to the cellar which as power and lighting, window and door leading to the garden.
Gallery Landing
With a built in cupboard.
Master Bedroom - 15' 2'' x 15' 6'' (4.617m max x 4.734m max)
A rear facing double bedroom with a window, radiator and laminate flooring.
Bedroom Two - 10' 11'' x 14' 9'' (3.324m max x 4.497m max)
A front facing double bedroom with laminate flooring, window and a radiator.
Bedroom Three - 6' 1'' x 11' 8'' (1.862m x 3.546m)
A front facing single bedroom with a window and a radiator.
Family Bathroom - 9' 0'' x 10' 11'' (2.739m x 3.331m)
Fitted with a wash hand basin, low flush wc, panelled bath with power shower, fully tiled surround, uPVC frosted window, tiled floor and a radiator.
Rear Garden
A good sized rear garden with off street parking, lawned area and plants and shrubbery.























