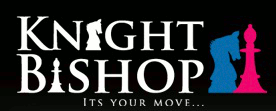Agent details
This property is listed with:
Full Details for 3 Bedroom Terraced for sale in Upton Park, E7 :
This three bedroom, mid terrace, Victorian home is situated off of Green Street and is main hub of East London so make sure you book your viewing today on this! Stratford is now considered to the main hub of East London, with its International Station, Olympic Park and Westfield Shopping Mall, there is plenty to do and it's always easy to get into and out of London also. The property comprises of two reception rooms, three well-proportioned bedrooms and a sizable kitchen, this is a great buy for the ever growing family.
Entrance Porch
Via Double glazed window
Entrance hallway
Double radiator, stairs rising to first floor, access to all rooms and cellar
Reception room - 22' 0'' x 11' 10'' (6.7m x 3.6m)
Double glazed bay window to front aspect and double glazed to rear aspect, double radiator, carpet laid to floor, chandelier lighting
Dining Room - 13' 5'' x 9' 6'' (4.1m x 2.9m)
Double glazed window to side aspect, double radiator, carpet laid to floor, access to kitchen and combi boiler system
Kitchen - 9' 6'' x 9' 2'' (2.9m x 2.8m)
Range of eye and base level units, tiled splashbacks, space for washing machine, fridge/freezer and interigated gas cooker and ovan, double glazed window to rear aspect, double glazed door leading to rear garden
First Floor Landing
Master bedroom - 15' 1'' x 10' 10'' (4.6m x 3.3m)
Double glazed windows to front aspect, double radiator, carpet laid to floor
Bedroom - 10' 10'' x 9' 10'' (3.3m x 3.0m)
Double glazed window to rear aspect, carpet laid to floor, double radiator
Bedroom - 9' 6'' x 7' 7'' (2.9m x 2.3m)
Double glazed window to rear aspect, carpet laid to floor, double radiator
Family Bathroom
Three piece suite comprising low level WC, pedestal hand wash basin, bath with mixer tap and shower attachment over, double glazed frosted window to rear aspect, single radiator
Garden - 0' 0'' x 0' 0'' (0m x 0m)
25'1" (7.6m)
Cellar
Access via hallway
Entrance Porch
Via Double glazed window
Entrance hallway
Double radiator, stairs rising to first floor, access to all rooms and cellar
Reception room - 22' 0'' x 11' 10'' (6.7m x 3.6m)
Double glazed bay window to front aspect and double glazed to rear aspect, double radiator, carpet laid to floor, chandelier lighting
Dining Room - 13' 5'' x 9' 6'' (4.1m x 2.9m)
Double glazed window to side aspect, double radiator, carpet laid to floor, access to kitchen and combi boiler system
Kitchen - 9' 6'' x 9' 2'' (2.9m x 2.8m)
Range of eye and base level units, tiled splashbacks, space for washing machine, fridge/freezer and interigated gas cooker and ovan, double glazed window to rear aspect, double glazed door leading to rear garden
First Floor Landing
Master bedroom - 15' 1'' x 10' 10'' (4.6m x 3.3m)
Double glazed windows to front aspect, double radiator, carpet laid to floor
Bedroom - 10' 10'' x 9' 10'' (3.3m x 3.0m)
Double glazed window to rear aspect, carpet laid to floor, double radiator
Bedroom - 9' 6'' x 7' 7'' (2.9m x 2.3m)
Double glazed window to rear aspect, carpet laid to floor, double radiator
Family Bathroom
Three piece suite comprising low level WC, pedestal hand wash basin, bath with mixer tap and shower attachment over, double glazed frosted window to rear aspect, single radiator
Garden - 0' 0'' x 0' 0'' (0m x 0m)
25'1" (7.6m)
Cellar
Access via hallway
Static Map
Google Street View
House Prices for houses sold in E7 8JX
Stations Nearby
- Wanstead Park
- 0.8 miles
- Forest Gate
- 0.7 miles
- Upton Park
- 0.4 miles
Schools Nearby
- East London Independent Special School
- 1.1 miles
- School 21
- 1.2 miles
- London Christian Learning Centre
- 0.9 miles
- Shaftesbury Primary School
- 0.3 miles
- Elmhurst Primary School
- 0.0 miles
- Upton Cross Primary School
- 0.3 miles
- St Bonaventure's RC School
- 0.3 miles
- Stratford School Academy
- 0.4 miles
- St Angela's Ursuline School
- 0.1 miles






























