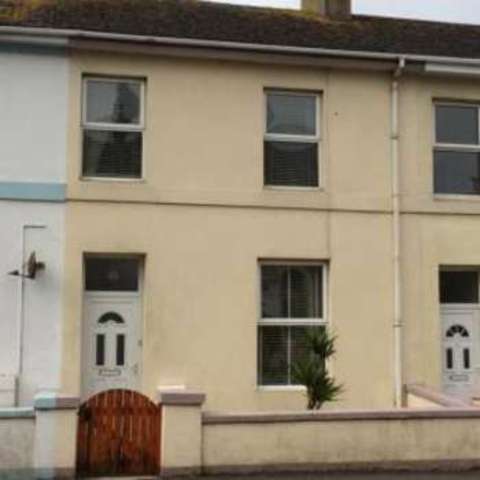Agent details
This property is listed with:
Full Details for 3 Bedroom Terraced for sale in Torquay, TQ1 :
Being located in proximity to Babbacombe and Plainmoor and having undergone major refurbishment, a beautiful three bedroom family home. The accommodation comprises of a living room, dining room/bedroom 4, breakfast room, modern kitchen, modern bathroom, cloakroom, garage and garden. An internal inspection is strongly recommended.
Three bedroom family home.
Living room.
Dining room/bedroom 4.
Breakfast room.
Modern kitchen.
Modern four piece bathroom suite.
Cloakroom.
Garage and garden.
Living room.
Dining room/bedroom 4.
Breakfast room.
Modern kitchen.
Modern four piece bathroom suite.
Cloakroom.
Garage and garden.
| Entrance Hall | uPVC double glazed door. Radiator, under stair storage, dado rail, stairs to first floor landing. |
| Living Room | 14'1\" x 11'8\" (4.3m x 3.56m). Double glazed uPVC window. Radiator, picture rail and feature fireplace. |
| Dining Room | 11'8\" x 11'6\" (3.56m x 3.5m). Double glazed uPVC window. Radiator, built-in storage cupboard, coving. |
| Breakfast Room | 3'10\" x 3'1\" (1.17m x 0.94m). Double glazed Upvc window, radiator. |
| Kitchen | 8'7\" x 9'11\" (2.62m x 3.02m). Double aspect double glazed uPVC windows. Radiator, vinyl flooring. Wooden style roll top work surfaces, fitted wall, base and drawer units, one and a half bowl sink with mixer tap and drainer, integrated electric oven and induction hob, overhead extractor, space for washing machine and fridge/freezer. |
| Landing | Doors to: |
| Bedroom 1 | 11'2\" x 12'7\" (3.4m x 3.84m). Double glazed uPVC window. Radiator, a built-in wardrobe, original coving. |
| Bedroom 2 | 11'9\" x 10'10\" (3.58m x 3.3m). Double glazed uPVC window. Radiator, picture rail. |
| Bedroom 3 | 6'8\" x 9'1\" (2.03m x 2.77m). Double glazed uPVC window. Radiator. |
| Cloakroom | Double glazed uPVC window. Radiator, tiled walls. Low level WC. |
| Airing Cupboard | Radiator. |
| Bathroom | 9'4\" x 7'1\" (2.84m x 2.16m). Double glazed uPVC window. Radiator, tiled walls. Low level WC, panelled bath, single enclosure shower with thermostatic shower, wash hand basin, shaving point. |
| Outside | To the front of the property there is a wooden gate leading to a small front garden, whilst to the rear the garden is mainly laid to patio with some raised borders and a fence to one side. The garage is at the rear of the property with a double glazed door and an up and over metal door. |













