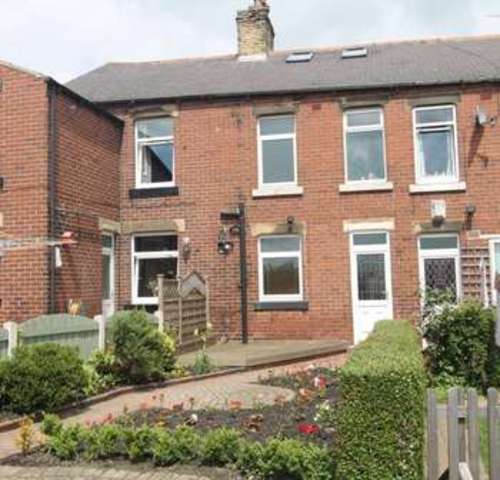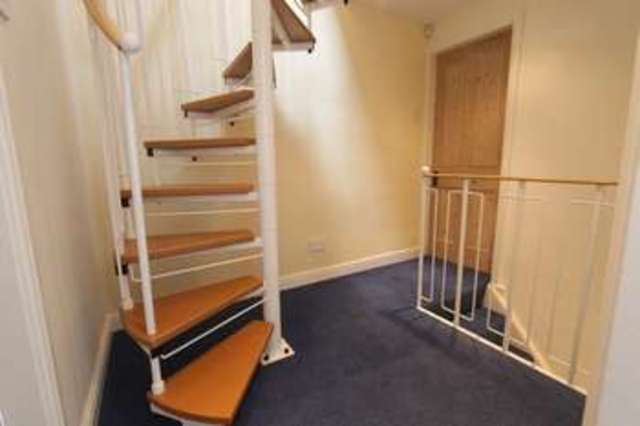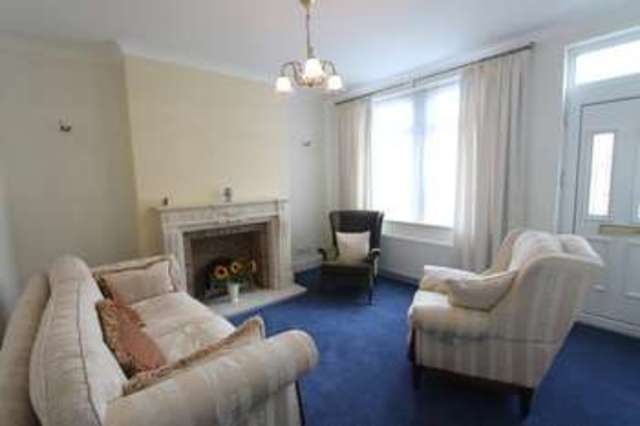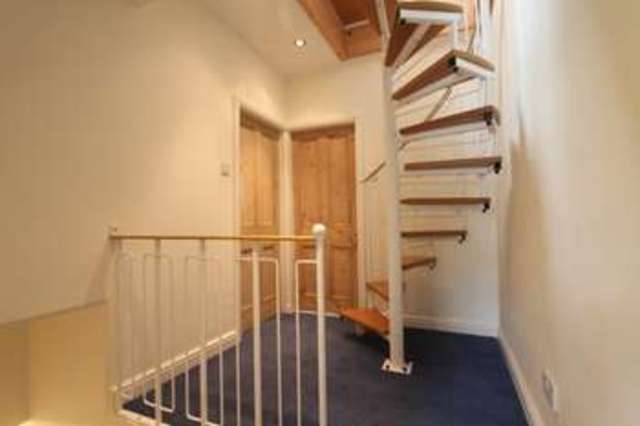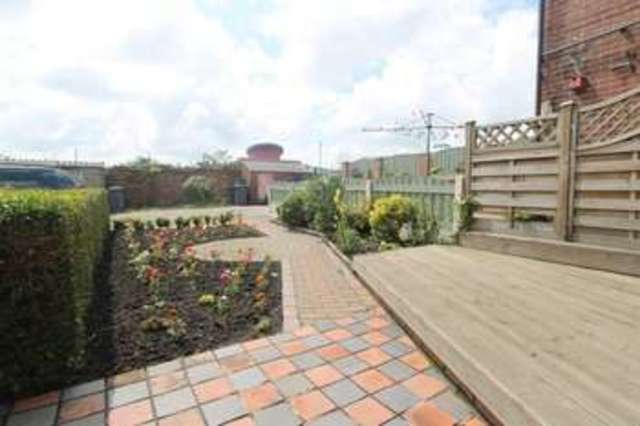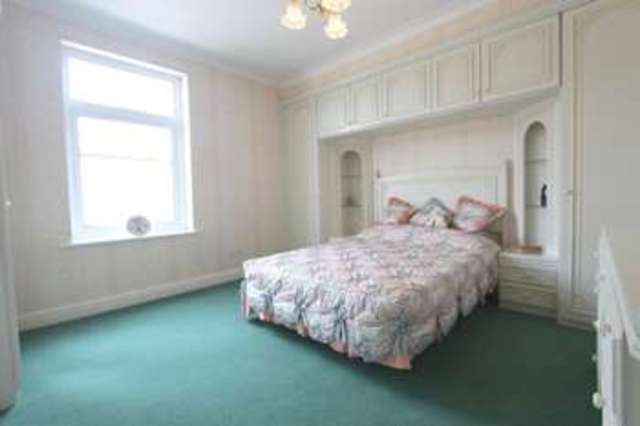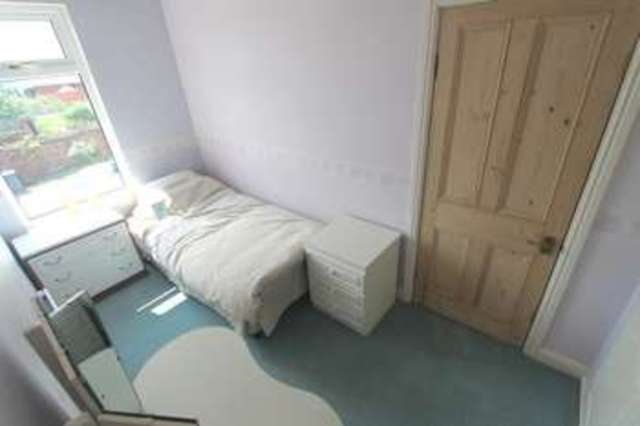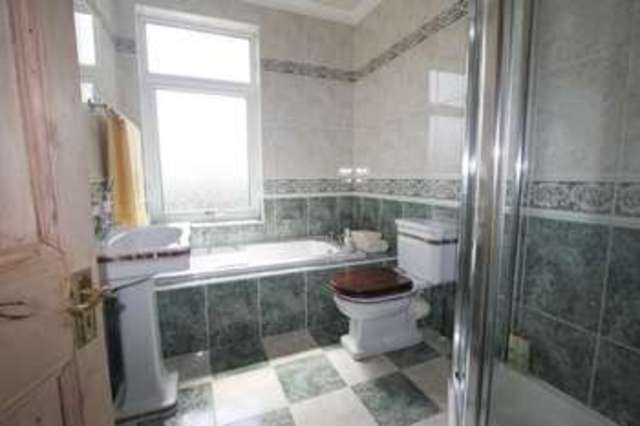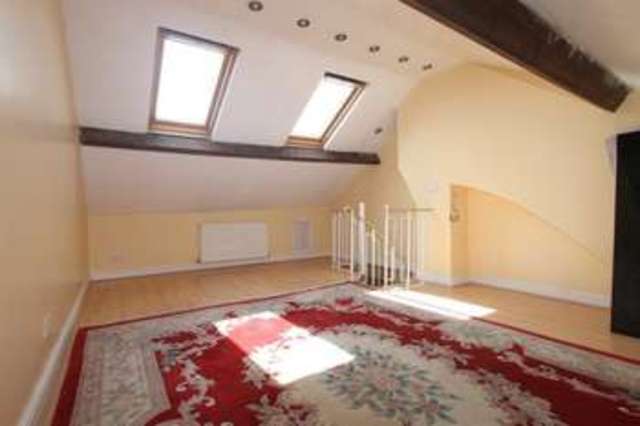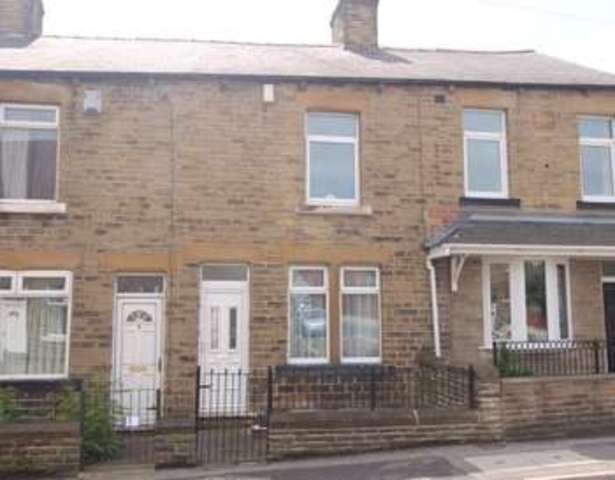Agent details
This property is listed with:
Full Details for 3 Bedroom Terraced for sale in Barnsley, S75 :
Offering accommodation on a greater scale than its roadside appearance may suggest, this stone fronted, three bedroom terrace property has been improved significantly in recent years by the vendors. It would make an excellent home for first time buyers or a young family.
There is a low maintenance, established patio garden at the rear incorporating block paved parking for two vehicles and a brick built store. Internally, the ground floor has well proportioned rooms, including a kitchen fitted with an extensive range of Strachan solid wood units incorporating fully integrated appliances. To the first floor, there are two bedrooms, both of which have built in furniture and family bathroom with white four piece suite. The 19ft converted attic is accessed via an unusual spiral staircase and may be utilised by the successful purchaser as a third bedroom.
Further features include original stripped pine doors, gas central heating with condensing combination energy efficient boiler and full UPVC double glazing. We are informed by our clients that the property has been recently rewired and has a damp proof guarantee.
GROUND FLOOR:
LOUNGE 12ft 10in x 12ft 2in: Having a double window to the front aspect, coving to the ceiling, two wall light points, television point and radiator. The focal point is a decorative fireplace with brick insert with marble hearth set into the chimney breast.
DINING KITCHEN 14ft 3in x 12ft 11in: This well proportioned kitchen is fitted with an extensive range of solid pine units to three walls, comprising a Belfast style sink with chrome mixer tap and cupboard under, further base and wall mounted units, including drawers, glass fronted display cabinets, plate racks and area of worktop surfaces with tiled splash backs. There is an integrated oven with four ring gas hob and extractor canopy above, integrated fridge and freezer, tiled floor, radiator, rear facing window and half glazed UPVC rear door. Access is provided to the useful cellar, which also houses the Valent gas fired condensing combination boiler.
FIRST FLOOR:
LANDING: Providing down lighters to the ceiling and a superb spiral staircase rising to the second floor.
BEDROOM ONE 12ft 2in x 11ft 8in: This front facing bedroom has built in Strachan furniture, including wardrobes to either side of the double bed area with matching his-and-hers bedside cabinets and corner display shelving above. There is also a built in dresser unit with drawers and wardrobe fitted into the alcove.
BEDROOM TWO 12ft 5in x 6ft 1in: Enjoying far reaching views to the rear aspect, the bedroom has a radiator and deep recessed cupboard with radiator, shelving space and Strachan wardrobe door fronts.
BATHROOM: Fully tiled and fitted with a white four piece suite comprising a tiled panel bath, quadrant shower enclosure, low flush WC and wash hand basin. There is a ceramic tiled floor, coving and down lighters to the ceiling, radiator and obscure glazed fire exit window.
SECOND FLOOR:
ATTIC ROOM/THIRD BEDROOM 19ft 1in x 11ft 6in: Approached from the spiral staircase off the landing and incorporating two Velux skylight windows, two radiators, wood laminate flooring, exposed roof trusses, down lighters to the ceiling and access to useful eaves storage space.
OUTSIDE: There is a stone boundary wall to the front of the property with wrought iron railings above and matching pedestrian gate, which gives access to a forecourt area. To the rear, there is a low maintenance tiled, decked and block paved garden with shrub and flower borders, security light and cold water tap. At the end of the garden there is a block paved parking area for two vehicles and a brick built store.
There is a low maintenance, established patio garden at the rear incorporating block paved parking for two vehicles and a brick built store. Internally, the ground floor has well proportioned rooms, including a kitchen fitted with an extensive range of Strachan solid wood units incorporating fully integrated appliances. To the first floor, there are two bedrooms, both of which have built in furniture and family bathroom with white four piece suite. The 19ft converted attic is accessed via an unusual spiral staircase and may be utilised by the successful purchaser as a third bedroom.
Further features include original stripped pine doors, gas central heating with condensing combination energy efficient boiler and full UPVC double glazing. We are informed by our clients that the property has been recently rewired and has a damp proof guarantee.
GROUND FLOOR:
LOUNGE 12ft 10in x 12ft 2in: Having a double window to the front aspect, coving to the ceiling, two wall light points, television point and radiator. The focal point is a decorative fireplace with brick insert with marble hearth set into the chimney breast.
DINING KITCHEN 14ft 3in x 12ft 11in: This well proportioned kitchen is fitted with an extensive range of solid pine units to three walls, comprising a Belfast style sink with chrome mixer tap and cupboard under, further base and wall mounted units, including drawers, glass fronted display cabinets, plate racks and area of worktop surfaces with tiled splash backs. There is an integrated oven with four ring gas hob and extractor canopy above, integrated fridge and freezer, tiled floor, radiator, rear facing window and half glazed UPVC rear door. Access is provided to the useful cellar, which also houses the Valent gas fired condensing combination boiler.
FIRST FLOOR:
LANDING: Providing down lighters to the ceiling and a superb spiral staircase rising to the second floor.
BEDROOM ONE 12ft 2in x 11ft 8in: This front facing bedroom has built in Strachan furniture, including wardrobes to either side of the double bed area with matching his-and-hers bedside cabinets and corner display shelving above. There is also a built in dresser unit with drawers and wardrobe fitted into the alcove.
BEDROOM TWO 12ft 5in x 6ft 1in: Enjoying far reaching views to the rear aspect, the bedroom has a radiator and deep recessed cupboard with radiator, shelving space and Strachan wardrobe door fronts.
BATHROOM: Fully tiled and fitted with a white four piece suite comprising a tiled panel bath, quadrant shower enclosure, low flush WC and wash hand basin. There is a ceramic tiled floor, coving and down lighters to the ceiling, radiator and obscure glazed fire exit window.
SECOND FLOOR:
ATTIC ROOM/THIRD BEDROOM 19ft 1in x 11ft 6in: Approached from the spiral staircase off the landing and incorporating two Velux skylight windows, two radiators, wood laminate flooring, exposed roof trusses, down lighters to the ceiling and access to useful eaves storage space.
OUTSIDE: There is a stone boundary wall to the front of the property with wrought iron railings above and matching pedestrian gate, which gives access to a forecourt area. To the rear, there is a low maintenance tiled, decked and block paved garden with shrub and flower borders, security light and cold water tap. At the end of the garden there is a block paved parking area for two vehicles and a brick built store.


