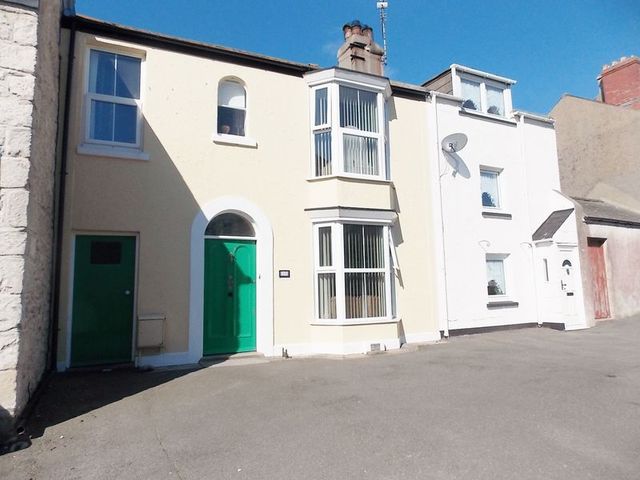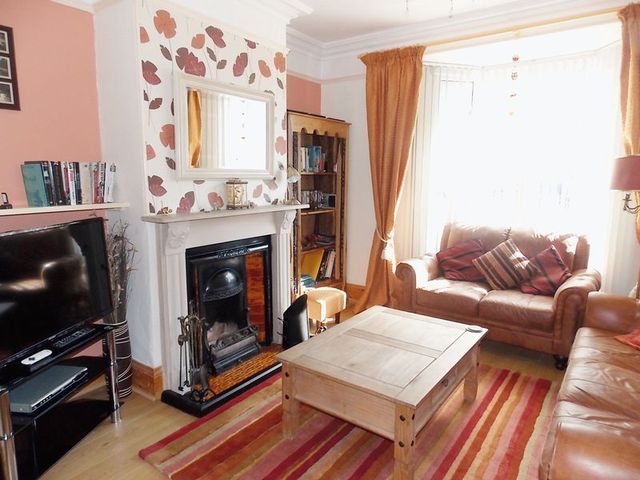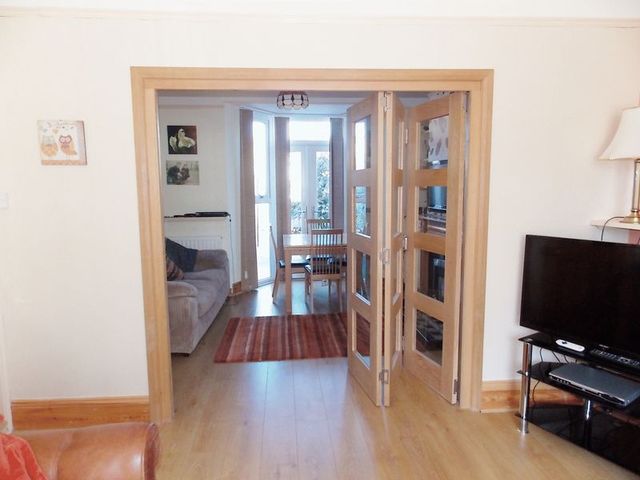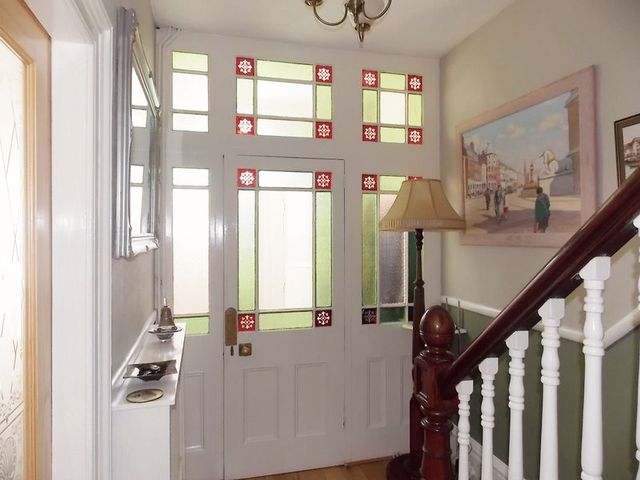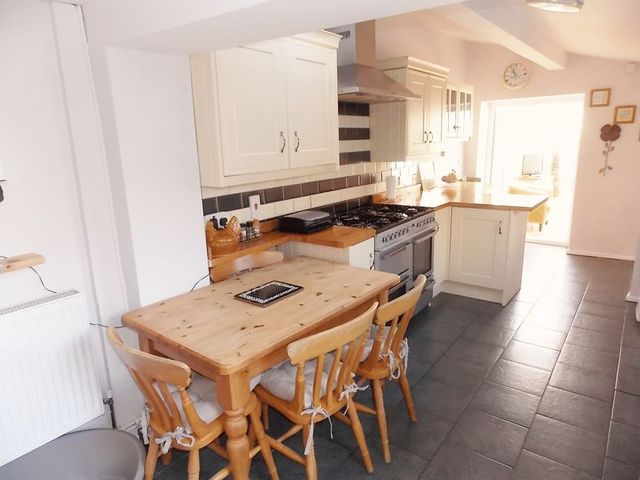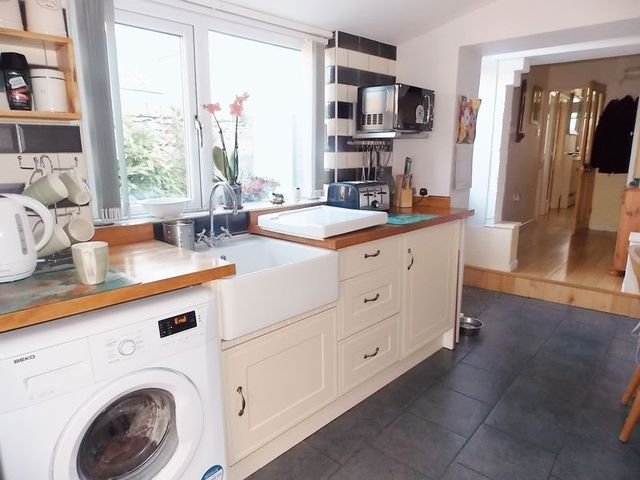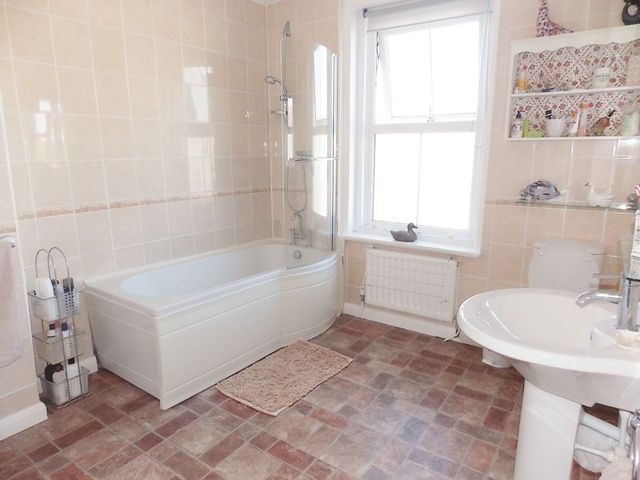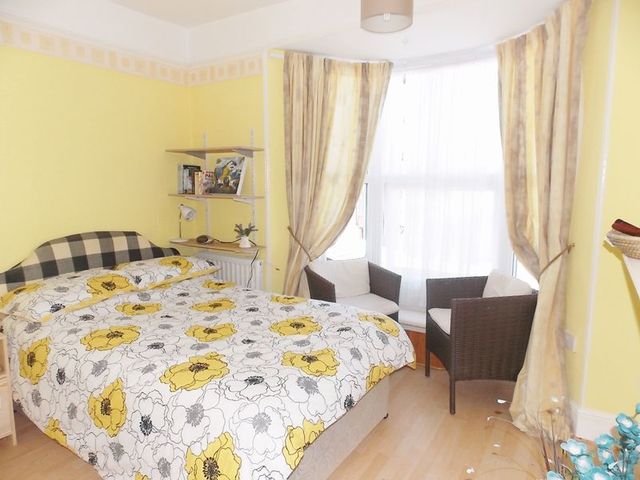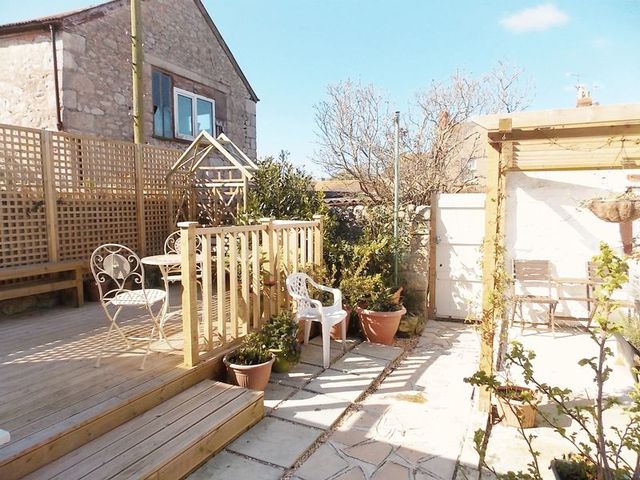Agent details
This property is listed with:
Full Details for 3 Bedroom Terraced for sale in Portland, DT5 :
The Real Estate Bureau are delighted to offer this very well presented Portland property situated in the heart of Easton close to shops and amenities. The versatile accommodation boasts many character features and offers well proportioned living space which includes: three double bedrooms, lounge, dining room, modern kitchen and bathroom, conservatory and downstairs cloakroom. The home further benefits from gas central heating, PVCu double glazing and quaint, low maintenance rear garden with sunny aspect.
Accommodation
Solid wooden door to:
Vestibule
Mosaic floor. Space for cloaks hanging. Partial glazed wall with stained glass insets. Feature glazed wooden door leading to:
Entrance hallway
Stairs leading to first floor landing. Radiator. Engineered oak flooring. Under stairs cupboard. Wooden glazed door to:
Lounge - 12' 4'' ( narrowing to 10'x10' ) x 11' 7'' (3.76m x 3.53m)
Front aspect PVCu double glazed bay window. Feature fireplace with stone surround, tile hearth and matching tile inserts. Laminate floor. Picture rails. Feature cornices. Radiator. TV Point. Sky connection. Concertina wooden glazed doors to:
Dining Room - 12' 5'' (narrowing to 10x02) x 9' 8'' (3.78m x 2.94m)
Rear Aspect PVCu double glazed bay window with inset french doors leading to garden. Feature gas fireplace with wooden surround and tile hearth. Cupboards and shelving in chimney alcoves. Picture rails. Laminate floor. Wooden glazed door leading to hallway.
Hallway
Side aspect PVCu double glazed window. Cupboards for storage. Engineered oak flooring.
Kitchen/Breakfast Room - 19' 3'' x 9' 0'' (5.86m x 2.74m)
Vaulted ceiling with Velux window. Side aspect PVCu double glazed window. Side aspect PVCu double glazed door to garden. A range of base and wall mounted cupboards and drawers with complementary wooden work surfaces and ceramic tile surround. Space for cooker with range hood over. Space for fridge freezer and washing machine. Telephone point. Wooden door to WC. Wooden glazed door to internal passage with electric, provides pedestrian access to front of property with further wooden door. Returning to kitchen, PVCu french doors to:
Conservatory - 10' 8'' x 6' 8'' (3.25m x 2.03m)
PVCu construction with laminate floor. Wall mounted electric heater. French doors to garden.
First Floor Landing
Wooden panel doors to:
Bedroom 1 - 10' 10'' x 11' 5'' (3.30m x 3.48m)
Front aspect PVCu double glazed bay window. Feature fireplace with stone surround. Fitted wardrobes in chimney alcoves. Laminate floor. TV point. Radiator.
Bedroom 2 - 9' 10'' x 11' 3'' (2.99m x 3.43m)
Front aspect PVCu double glazed window with further front aspect window. Laminate floor. Radiator. Large cupboard for clothes hanging and storage.
Bedroom 3 - 10' 4'' x 9' 7'' (3.15m x 2.92m)
Rear aspect PVCu double glazed window. Wooden fireplace surround. Radiator. Cupboard in alcove. TV point.
Bathroom
Side and rear aspect PVCu double glazed windows. Low level WC with close coupled system. Pedestal hand wash basin. Panelled bath with shower screen and shower over. Floor to ceiling ceramic tiles covering three walls. Cupboard housing combination boiler and space for linens.
Outside
Raised deck area with wooden railings and trellis, providing space for seating and flower pots. Some ornamental shrubs and trees. To one corner, paved courtyard area with Pagoda over and gate in stone wall providing pedestrian access. Purpose built BBQ. Path leading to further raised deck. Outside tap.
Accommodation
Solid wooden door to:
Vestibule
Mosaic floor. Space for cloaks hanging. Partial glazed wall with stained glass insets. Feature glazed wooden door leading to:
Entrance hallway
Stairs leading to first floor landing. Radiator. Engineered oak flooring. Under stairs cupboard. Wooden glazed door to:
Lounge - 12' 4'' ( narrowing to 10'x10' ) x 11' 7'' (3.76m x 3.53m)
Front aspect PVCu double glazed bay window. Feature fireplace with stone surround, tile hearth and matching tile inserts. Laminate floor. Picture rails. Feature cornices. Radiator. TV Point. Sky connection. Concertina wooden glazed doors to:
Dining Room - 12' 5'' (narrowing to 10x02) x 9' 8'' (3.78m x 2.94m)
Rear Aspect PVCu double glazed bay window with inset french doors leading to garden. Feature gas fireplace with wooden surround and tile hearth. Cupboards and shelving in chimney alcoves. Picture rails. Laminate floor. Wooden glazed door leading to hallway.
Hallway
Side aspect PVCu double glazed window. Cupboards for storage. Engineered oak flooring.
Kitchen/Breakfast Room - 19' 3'' x 9' 0'' (5.86m x 2.74m)
Vaulted ceiling with Velux window. Side aspect PVCu double glazed window. Side aspect PVCu double glazed door to garden. A range of base and wall mounted cupboards and drawers with complementary wooden work surfaces and ceramic tile surround. Space for cooker with range hood over. Space for fridge freezer and washing machine. Telephone point. Wooden door to WC. Wooden glazed door to internal passage with electric, provides pedestrian access to front of property with further wooden door. Returning to kitchen, PVCu french doors to:
Conservatory - 10' 8'' x 6' 8'' (3.25m x 2.03m)
PVCu construction with laminate floor. Wall mounted electric heater. French doors to garden.
First Floor Landing
Wooden panel doors to:
Bedroom 1 - 10' 10'' x 11' 5'' (3.30m x 3.48m)
Front aspect PVCu double glazed bay window. Feature fireplace with stone surround. Fitted wardrobes in chimney alcoves. Laminate floor. TV point. Radiator.
Bedroom 2 - 9' 10'' x 11' 3'' (2.99m x 3.43m)
Front aspect PVCu double glazed window with further front aspect window. Laminate floor. Radiator. Large cupboard for clothes hanging and storage.
Bedroom 3 - 10' 4'' x 9' 7'' (3.15m x 2.92m)
Rear aspect PVCu double glazed window. Wooden fireplace surround. Radiator. Cupboard in alcove. TV point.
Bathroom
Side and rear aspect PVCu double glazed windows. Low level WC with close coupled system. Pedestal hand wash basin. Panelled bath with shower screen and shower over. Floor to ceiling ceramic tiles covering three walls. Cupboard housing combination boiler and space for linens.
Outside
Raised deck area with wooden railings and trellis, providing space for seating and flower pots. Some ornamental shrubs and trees. To one corner, paved courtyard area with Pagoda over and gate in stone wall providing pedestrian access. Purpose built BBQ. Path leading to further raised deck. Outside tap.
Static Map
Google Street View
House Prices for houses sold in DT5 1BS
Stations Nearby
- Weymouth
- 4.9 miles
- Upwey
- 7.1 miles
- Dorchester South
- 11.2 miles
Schools Nearby
- Wyvern School
- 6.8 miles
- Westfield Technology College
- 6.8 miles
- Isle of Portland Aldridge Community Academy
- 0.3 miles
- Underhill Community Junior School
- 0.8 miles
- Grove Infant School
- 0.5 miles
- St George's Community Primary School
- 0.3 miles
- Weymouth College
- 5.3 miles
- All Saints' Church of England School, Weymouth
- 3.8 miles
- Budmouth College
- 5.0 miles


