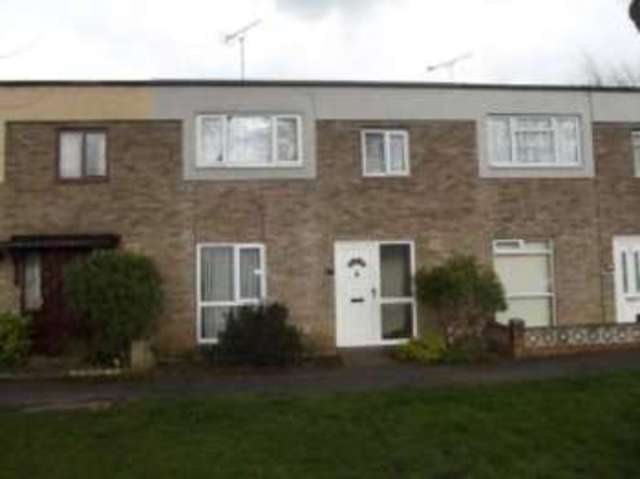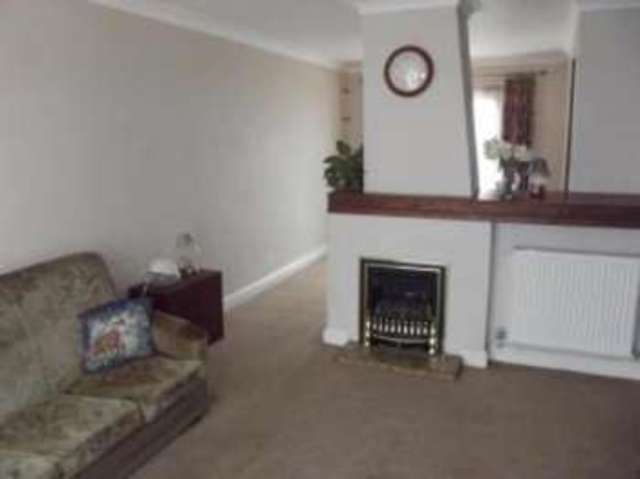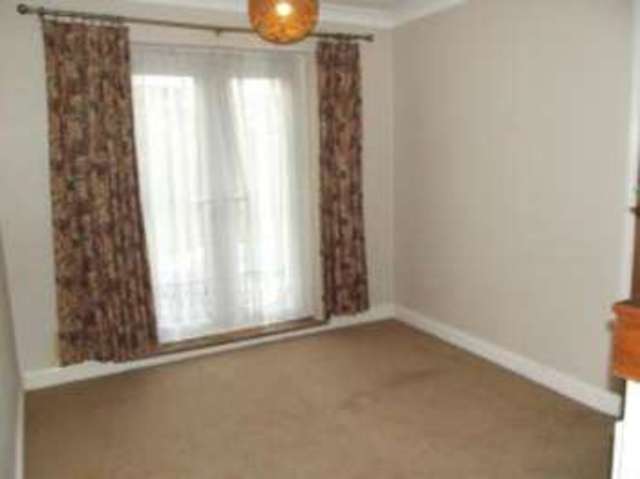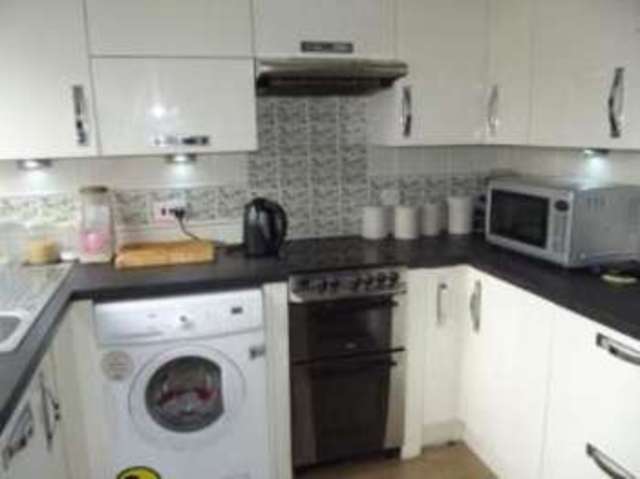Agent details
This property is listed with:
Full Details for 3 Bedroom Terraced for sale in Basildon, SS14 :
Porch
Entrance hall / study area
Kitchen
Lounge
Dining room
Three bedrooms
Bathroom
WC
Rear garden
We are pleased to offer for sale this three bedroom mid terraced property. This property has been a family home for many years and is being sold with no onward chain. The accommodation benefits from a lounge and dining room with French doors looking out into the rear garden. Call now to arrange a viewing.
Entrance hall / study area
Kitchen
Lounge
Dining room
Three bedrooms
Bathroom
WC
Rear garden
We are pleased to offer for sale this three bedroom mid terraced property. This property has been a family home for many years and is being sold with no onward chain. The accommodation benefits from a lounge and dining room with French doors looking out into the rear garden. Call now to arrange a viewing.
| Porch | 7'9\" x 4'8\" (2.36m x 1.42m). Double glazed uPVC door, double glazed window, built-in cupboard and tiled flooring. |
| Entrance Hall | 10' x 8'6\" (3.05m x 2.6m). Built in cupboard, stairs to first floor, radiator and carpeted flooring. |
| Kitchen | 13'3\" x 6'8\" (4.04m x 2.03m). Double glazed door, double glazed window, fitted kitchen with roll top work surface, electric oven, electric hob, over hob extractor and laminate flooring. |
| Dining Room | 10'2\" x 8'8\" (3.1m x 2.64m). Double glazed French doors, radiator and carpeted flooring. |
| Lounge | 8'2\" x 16'11\" (2.5m x 5.16m). Double glazed window, radiator, gas fire and carpeted flooring. |
| Landing | 9'8\" x 7'10\" (2.95m x 2.39m). Doors giving access to bedrooms, bathrooms and carpeted flooring. |
| Bedroom | 10'6\" x 11' (3.2m x 3.35m). Double glazed window, radiator, built-in cupboard and carpeted flooring. |
| Bedroom | 10'6\" x 9' (3.2m x 2.74m). Double glazed window, radiator, built-in cupboard and carpeted flooring. |
| Bedroom | 9'8\" x 8' (2.95m x 2.44m). Double glazed window, radiator and carpeted flooring. |
| WC | 4'6\" x 6' (1.37m x 1.83m). Double glazed window with obscure glass, low level WC and tiled flooring. |
| Bathroom | 4'10\" x 6' (1.47m x 1.83m). Double glazed windows with obscure glass, panelled bath with mixer tap, shower over bath, wash hand basin with mixer tap and tiled flooring. |

















