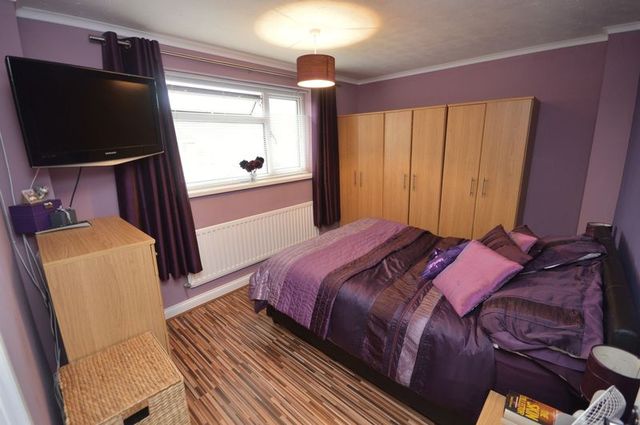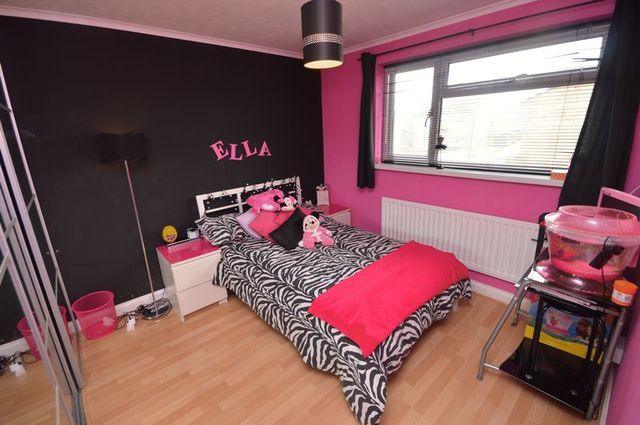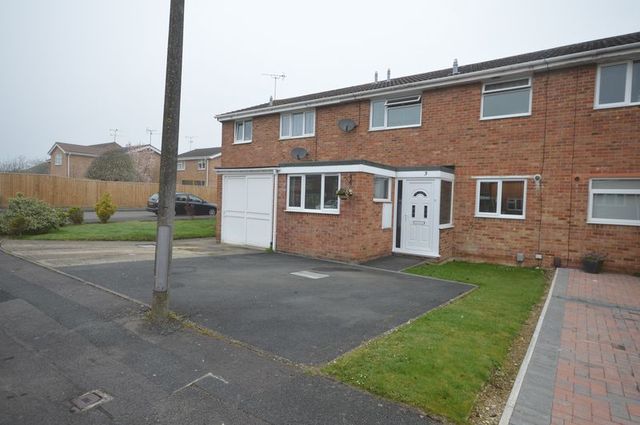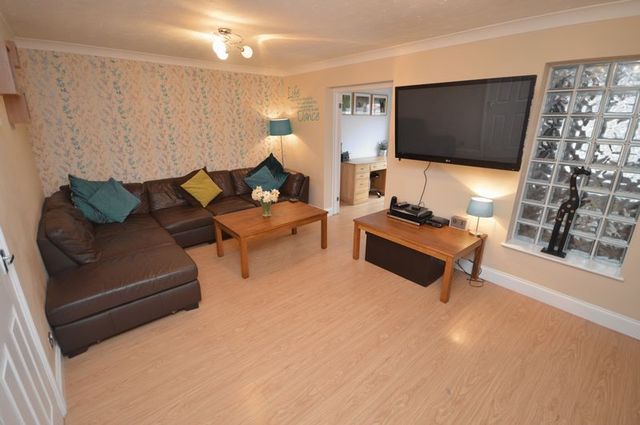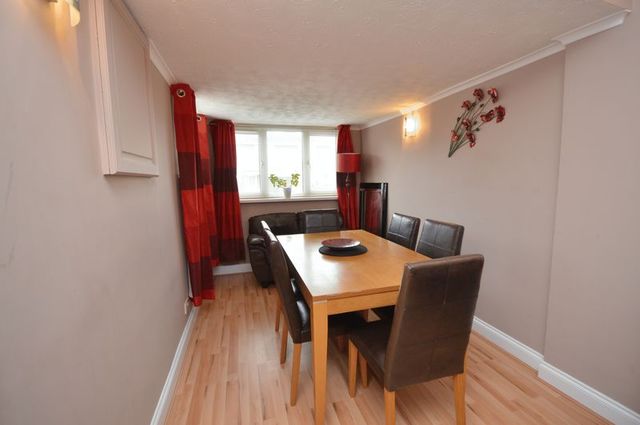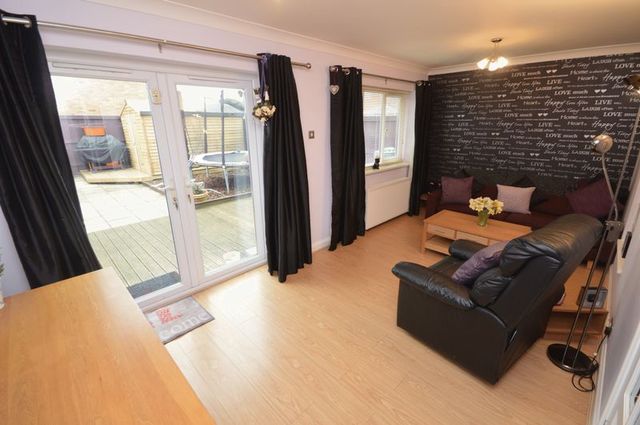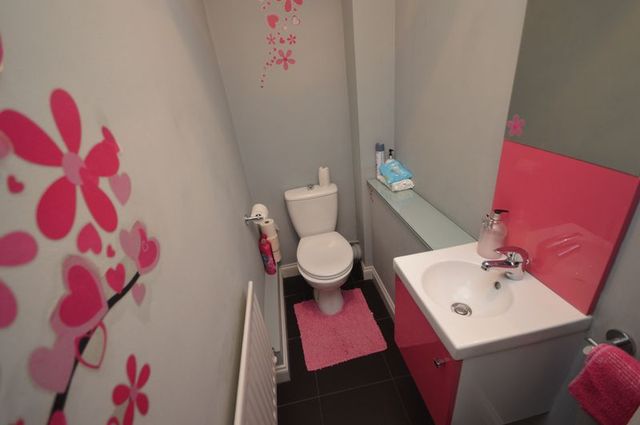Agent details
This property is listed with:
Full Details for 3 Bedroom Terraced for sale in Swindon, SN3 :
*EXTENDED TOWN HOUSE PRESENTED IN EXCELLENT ORDER THROUGHOUT*Refitted Kitchen & Bathroom with Shower*Lounge, Family Rm, Separate Dining Room*Three Good Sized Bedrooms*IDEAL INVESTMENT/FTB PURCHASER*VIEWING HIGHLY RECOMMENDED
Entrance:
The property is entered via a uPVC and leaded light front entrance door into:
Entrance Porch Way:
Obscure window to side elevation. Ceramic tiled floor. Through to a further hardwood and fostered glass inner door to:
Entrance hall:
Ceramic tiled floor. Radiator. Coved ceiling. Door way into:
Cloakroom:
White low level WC. Free standing modern circular wash hand basin with mixer taps. Radiator. Ceramic tiled floor. Xpelair fan. Door way into:
Lounge: - 20' 5'' x 12' 1'' (6.22m x 3.68m)
Laminated wood effect flooring. Radiator. TV point. Satellite point. Staircase to first floor with recessed under-stairs area. Built in storage cupboard. Coved ceiling. Center lights. Inner glazed french doors to:
Family Room: - 17' 8'' x 10' 4'' (5.38m x 3.15m)
Window to rear elevation. Laminated effect wood flooring. Radiator. Coved ceiling. Chrome ceiling light. French doors to rear garden.
Dinning Room: - 15' 11'' x 8' 2'' (4.85m x 2.49m)
Window to front and side elevation. Laminated wood effect flooring. Cupboard housing electric meters. Radiator. Coved ceiling.
Kitchen: - 9' 4'' x 8' 10'' (2.84m x 2.69m)
Window to front elevation. A range of quality modern wall and base fitted units with chrome handles. Marble effect work surfaces. Feature checkered tiling. Chrome gas hob with extractor fan over. Chrome double oven. 1 1/2 bowl sink unit with mixer taps. Plumbing for dishwasher and washing machine. Ceramic tiled floor. Chrome ceiling spot lighting. Wall mounted gas central heating boiler. Radiator. Coved ceiling.
Landing:
Access to loft space. Built in large airing cupboard housing hot water tank and timer controls for central heating.
Bedroom 1: - 12' 4'' x 9' 3'' (3.76m x 2.82m)
Window to front elevation. Radiator. Laminated flooring. TV point. Coving.
Bedroom 2: - 10' 10'' x 10' 4'' (3.30m x 3.15m)
Window to rear elevation. A range of floor to ceiling mirrored wardrobes. Radiator. Laminated flooring.
Bedroom 3: - 8' 7'' x 7' 0'' (2.61m x 2.13m)
Window to rear elevation. Radiator. Laminated wood flooring. TV point. Large built in wardrobe.
Bathroom:
Obscure window to front elevation. Panelled white bath with chrome taps and shower over. Vanity wash hand basin. Low level WC. Tiled flooring. Radiator.
Front Garden:
Tarmacadam driveway, parking for 2 cars. Front lawn area. Outside tap.
Rear Garden:
A fully enclosed rear garden with large decking patio area. Further paved patio area. Outside lighting. Pedestrian access to rear of the property.
Entrance:
The property is entered via a uPVC and leaded light front entrance door into:
Entrance Porch Way:
Obscure window to side elevation. Ceramic tiled floor. Through to a further hardwood and fostered glass inner door to:
Entrance hall:
Ceramic tiled floor. Radiator. Coved ceiling. Door way into:
Cloakroom:
White low level WC. Free standing modern circular wash hand basin with mixer taps. Radiator. Ceramic tiled floor. Xpelair fan. Door way into:
Lounge: - 20' 5'' x 12' 1'' (6.22m x 3.68m)
Laminated wood effect flooring. Radiator. TV point. Satellite point. Staircase to first floor with recessed under-stairs area. Built in storage cupboard. Coved ceiling. Center lights. Inner glazed french doors to:
Family Room: - 17' 8'' x 10' 4'' (5.38m x 3.15m)
Window to rear elevation. Laminated effect wood flooring. Radiator. Coved ceiling. Chrome ceiling light. French doors to rear garden.
Dinning Room: - 15' 11'' x 8' 2'' (4.85m x 2.49m)
Window to front and side elevation. Laminated wood effect flooring. Cupboard housing electric meters. Radiator. Coved ceiling.
Kitchen: - 9' 4'' x 8' 10'' (2.84m x 2.69m)
Window to front elevation. A range of quality modern wall and base fitted units with chrome handles. Marble effect work surfaces. Feature checkered tiling. Chrome gas hob with extractor fan over. Chrome double oven. 1 1/2 bowl sink unit with mixer taps. Plumbing for dishwasher and washing machine. Ceramic tiled floor. Chrome ceiling spot lighting. Wall mounted gas central heating boiler. Radiator. Coved ceiling.
Landing:
Access to loft space. Built in large airing cupboard housing hot water tank and timer controls for central heating.
Bedroom 1: - 12' 4'' x 9' 3'' (3.76m x 2.82m)
Window to front elevation. Radiator. Laminated flooring. TV point. Coving.
Bedroom 2: - 10' 10'' x 10' 4'' (3.30m x 3.15m)
Window to rear elevation. A range of floor to ceiling mirrored wardrobes. Radiator. Laminated flooring.
Bedroom 3: - 8' 7'' x 7' 0'' (2.61m x 2.13m)
Window to rear elevation. Radiator. Laminated wood flooring. TV point. Large built in wardrobe.
Bathroom:
Obscure window to front elevation. Panelled white bath with chrome taps and shower over. Vanity wash hand basin. Low level WC. Tiled flooring. Radiator.
Front Garden:
Tarmacadam driveway, parking for 2 cars. Front lawn area. Outside tap.
Rear Garden:
A fully enclosed rear garden with large decking patio area. Further paved patio area. Outside lighting. Pedestrian access to rear of the property.


