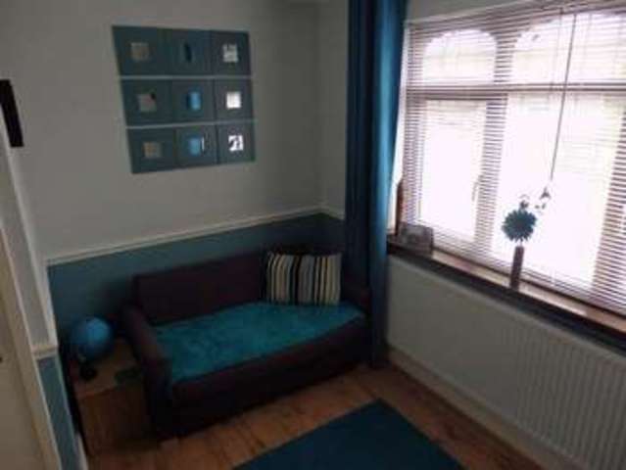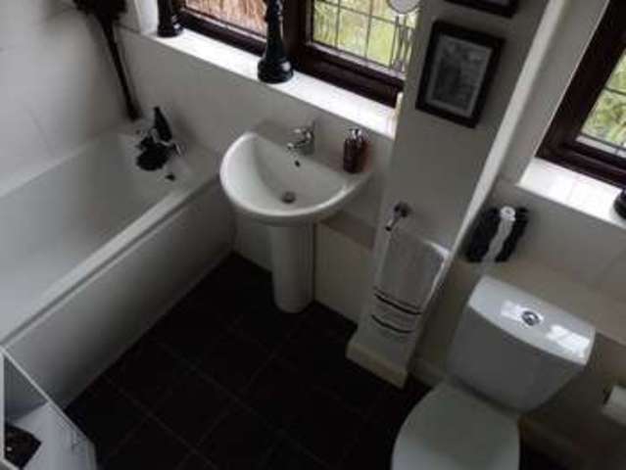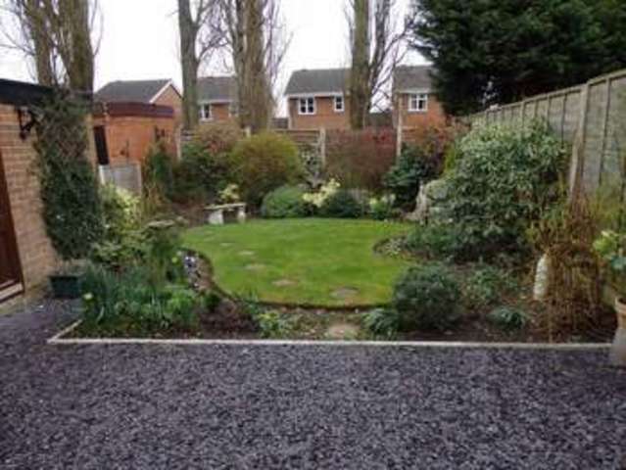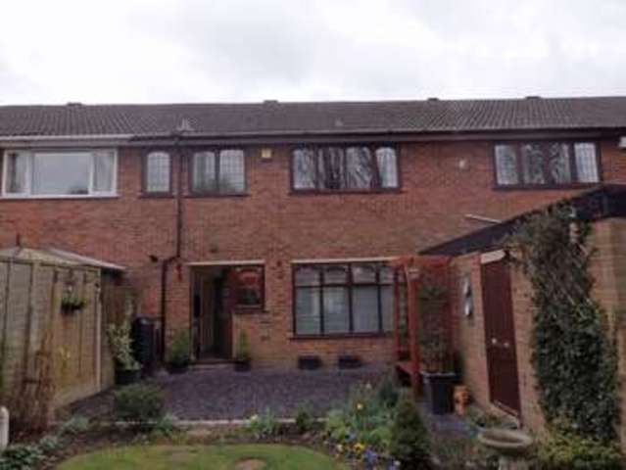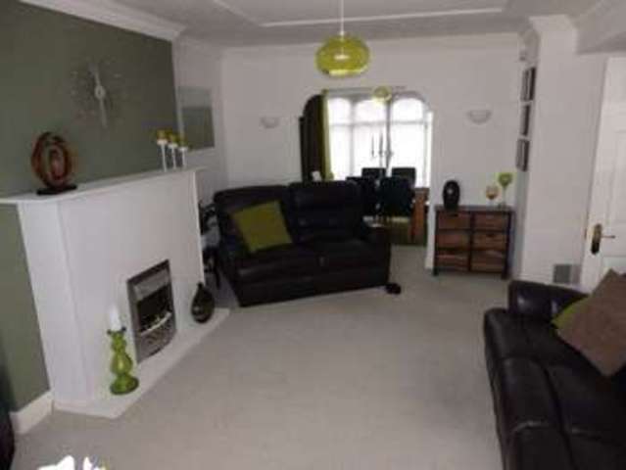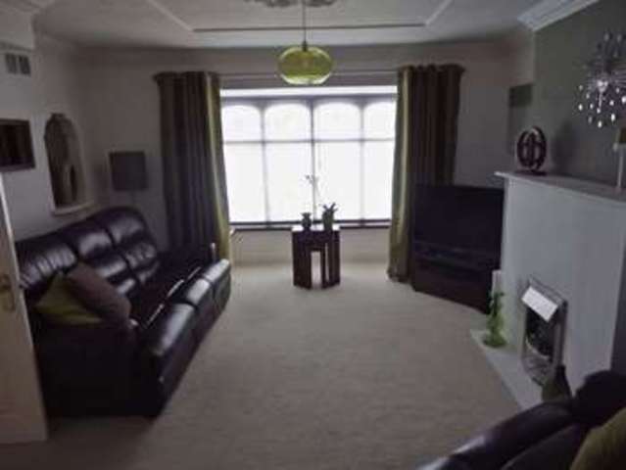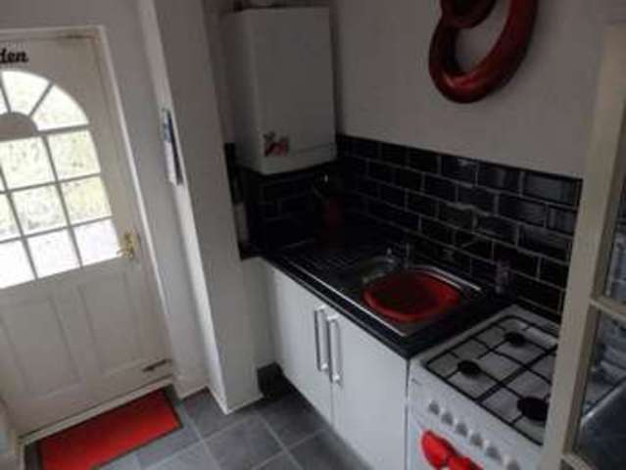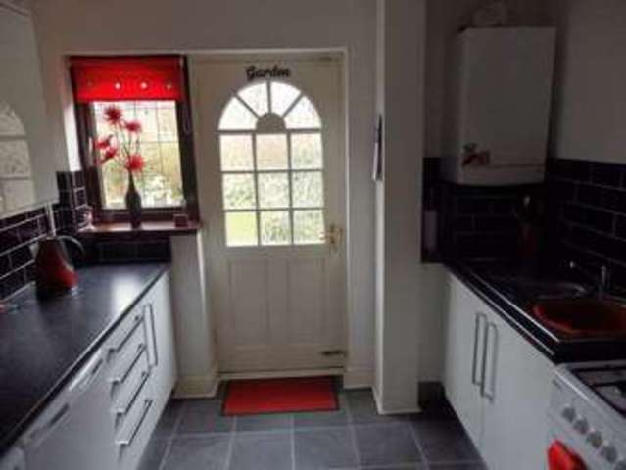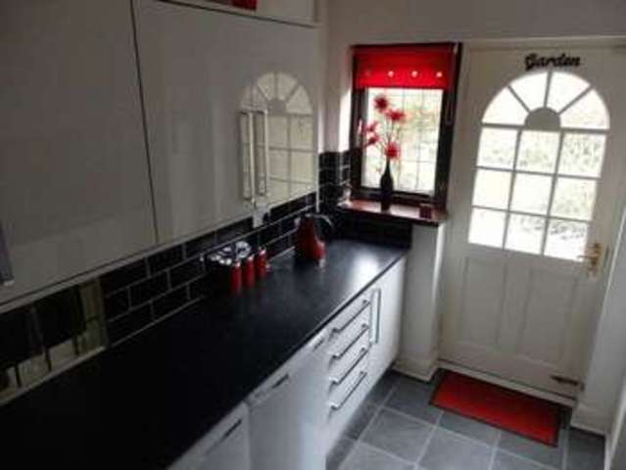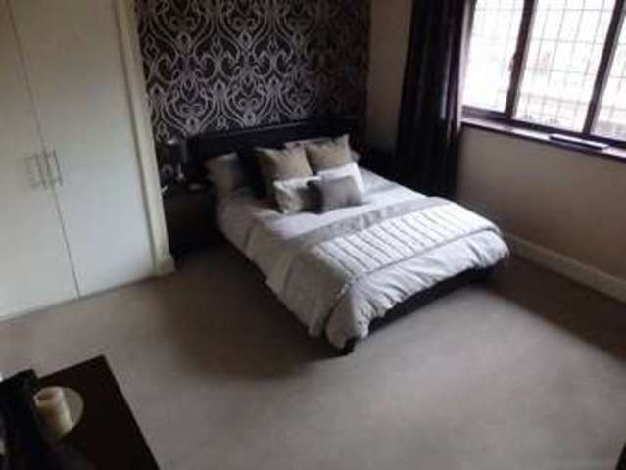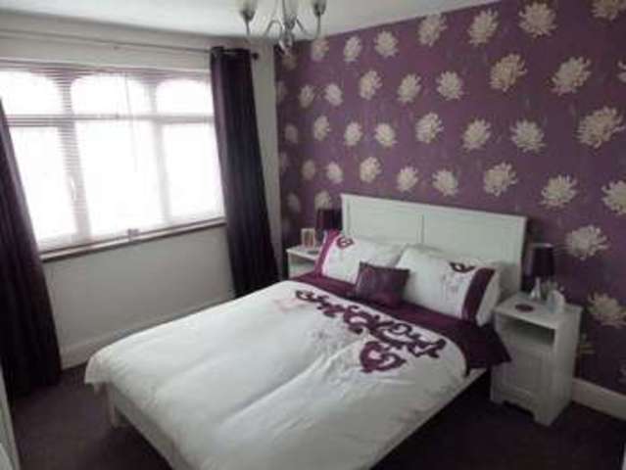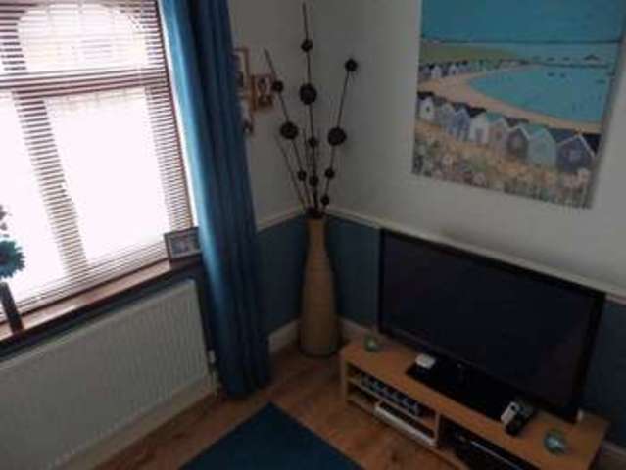Agent details
This property is listed with:
Full Details for 3 Bedroom Terraced for sale in Bilston, WV14 :
A well presented three bedrooms terraced house situated within a popular development, accommodation comprises of three bedrooms, lounge, dining, fitted kitchen and family bathroom. The property also benefits from off road parking, double glazing, central heating and rear garden.
external
access via driveway to double glazed entrance.
Lounge - 13' 7'' x 15' 5'' (4.15m x 4.7m)
lounge benefits from electric fire place with radiators and double glazed window overlooking driveway.
dining room - 10' 7'' x 9' 1'' (3.22m x 2.77m)
access via lounge to dining room with radiator and window over looking the rear garden.
Kitchen - 8' 10'' x 9' 5'' (2.7m x 2.87m)
Fully fitted kitchen access via entrance hallway, the kitchen over looks and has rear door to rear garden.
Bedroom 1 - 13' 5'' x 12' 0'' (4.09m x 3.67m)
The master bedroom is accessed via the landing and benefits from radiators and double glazed window over looking the rear garden.
Bedroom 2 - 7' 10'' x 10' 9'' (2.38m x 3.28m)
ample sized second bedroom with radiators and double glazed unit over looking the driveway
Bedroom 3 - 11' 1'' x 8' 8'' (3.39m x 2.64m)
access via the landing bedroom 3 has a window over looking the drive way and radiator
Family Bathroom
family bathroom benefits from bath with shower, hand basin, w.c and radiator with window over looking the rear garden.
Rear Garden
accessed via kitchen door.
rear externally
external
access via driveway to double glazed entrance.
Lounge - 13' 7'' x 15' 5'' (4.15m x 4.7m)
lounge benefits from electric fire place with radiators and double glazed window overlooking driveway.
dining room - 10' 7'' x 9' 1'' (3.22m x 2.77m)
access via lounge to dining room with radiator and window over looking the rear garden.
Kitchen - 8' 10'' x 9' 5'' (2.7m x 2.87m)
Fully fitted kitchen access via entrance hallway, the kitchen over looks and has rear door to rear garden.
Bedroom 1 - 13' 5'' x 12' 0'' (4.09m x 3.67m)
The master bedroom is accessed via the landing and benefits from radiators and double glazed window over looking the rear garden.
Bedroom 2 - 7' 10'' x 10' 9'' (2.38m x 3.28m)
ample sized second bedroom with radiators and double glazed unit over looking the driveway
Bedroom 3 - 11' 1'' x 8' 8'' (3.39m x 2.64m)
access via the landing bedroom 3 has a window over looking the drive way and radiator
Family Bathroom
family bathroom benefits from bath with shower, hand basin, w.c and radiator with window over looking the rear garden.
Rear Garden
accessed via kitchen door.
rear externally
Static Map
Google Street View
House Prices for houses sold in WV14 8BQ
Stations Nearby
- Tipton
- 1.4 miles
- Coseley
- 1.3 miles
- Dudley Port
- 1.8 miles
Schools Nearby
- Jane Lane School
- 3.2 miles
- Palfrey Girls School
- 3.2 miles
- Green Park School
- 2.2 miles
- Wednesbury Oak Primary School
- 0.3 miles
- St Martin's Church of England Primary School
- 0.1 miles
- Moorcroft Wood Primary School
- 0.5 miles
- The ACE Academy
- 1.3 miles
- RSA Academy
- 0.2 miles
- Rosewood School
- 1.2 miles


