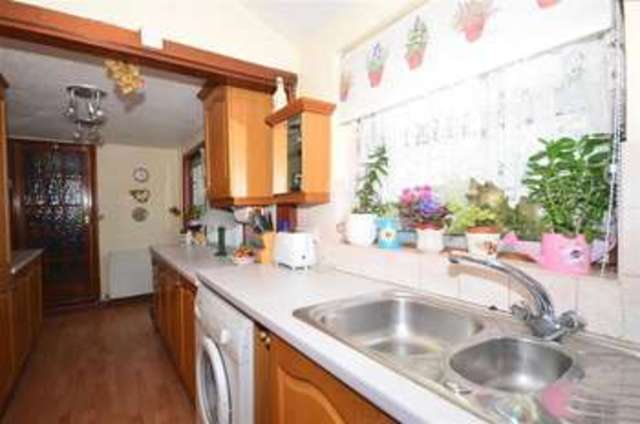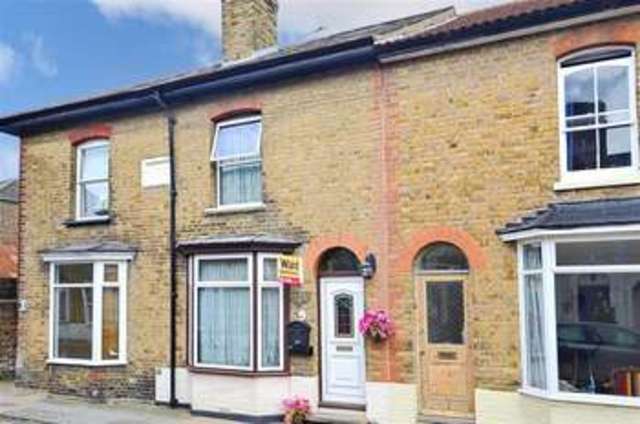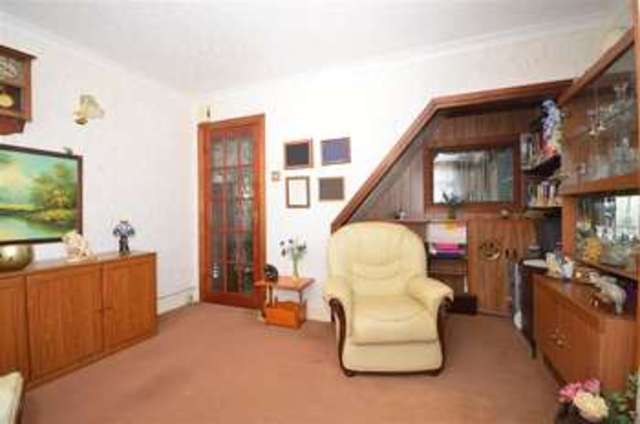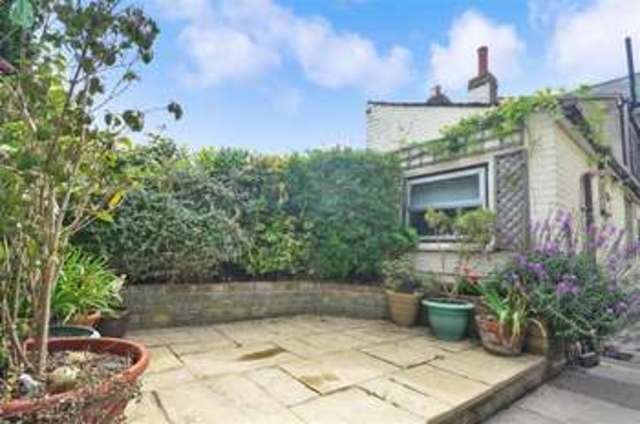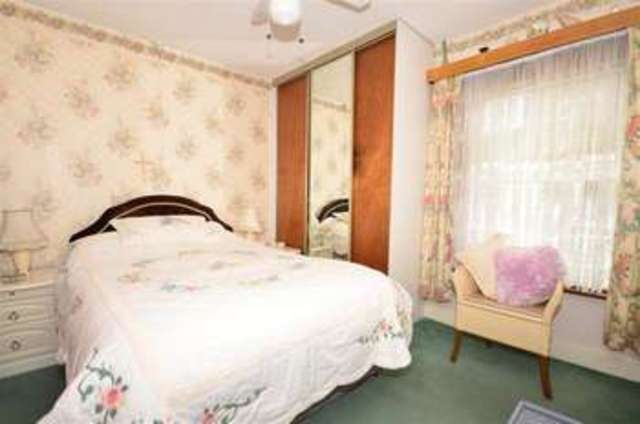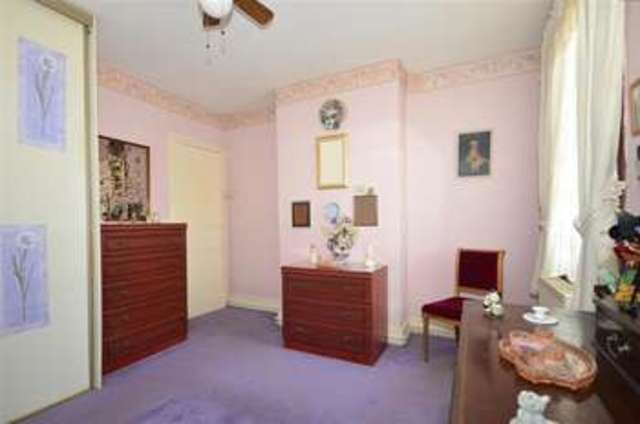Agent details
This property is listed with:
Full Details for 3 Bedroom Terraced for sale in Whitstable, CT5 :
This delightful Victorian home has been in the same family for over 60 years and is located opposite the Wesleyan Chapel for whom it was believed to have been built for. Over the years the property has undergone many improvements which include a kitchen extension many decades ago. Cherished by the current owners the house has been well maintained and provides a bright living space which has a lounge and separate dining room which is ideal for entertaining. The 19 ft kitchen provides plenty of work surface space and the traditional style cabinets help create a cosy atmosphere. Upstairs are three bedrooms, although it would be possible to convert the third bedroom into an en-suite bathroom if preferred. Ideally located for those who don't want to use the car all the time, as Argyle Road is just a few yards from Whitstable's popular and vibrant High Street where you will find a selection of every day shops, cafes, bars and pubs to relax and entertain yourselves in. There is an easy to maintain courtyard garden ideal for those who like to enjoy some outdoor space whilst putting their feet up with a cup of tea in the afternoon. Ideally will suit first time buyers and young families, retirees wanting somewhere close to the shops and for those that want a second home by the sea.
Room sizes:
- Lounge: 12'5 x 11'5 (3.79m x 3.48m)
- Dining Room: 14'0 x 12'3 maximum (4.27m x 3.74m)
- Kitchen: 19'3 x 7'0 (5.87m x 2.14m)
- Lobby
- Shower Room
- Separate Toilet
- Landing
- Bedroom 1: 12'5 x 11'5 (3.79m x 3.48m)
- Bedroom 2: 12'2 x 10'11 (3.71m x 3.33m)
- Bedroom 3: 9'11 x 6'10 (3.02m x 2.08m)
- Courtyard Style Rear Garden
The information provided about this property does not constitute or form part of an offer or contract, nor may be it be regarded as representations. All interested parties must verify accuracy and your solicitor must verify tenure/lease information, fixtures & fittings and, where the property has been extended/converted, planning/building regulation consents. All dimensions are approximate and quoted for guidance only as are floor plans which are not to scale and their accuracy cannot be confirmed. Reference to appliances and/or services does not imply that they are necessarily in working order or fit for the purpose.
Static Map
Google Street View
House Prices for houses sold in CT5 1JS
Stations Nearby
- Herne Bay
- 4.0 miles
- Chestfield & Swalecliffe
- 1.8 miles
- Whitstable
- 0.3 miles
Schools Nearby
- East Kent Health Needs Education service
- 5.7 miles
- St Edmund's School
- 4.8 miles
- Kent College (Canterbury)
- 4.6 miles
- Whitstable Junior School
- 0.1 miles
- St Alphege Church of England Primary School
- 0.1 miles
- St Alphege Church of England Primary School
- 0.2 miles
- Whitstable and Seasalter Endowed Church of England Junior School
- 0.1 miles
- Herne Bay High School
- 3.8 miles
- Fairlight Glen Independent Special School
- 4.5 miles
- The Community College Whitstable
- 0.7 miles


