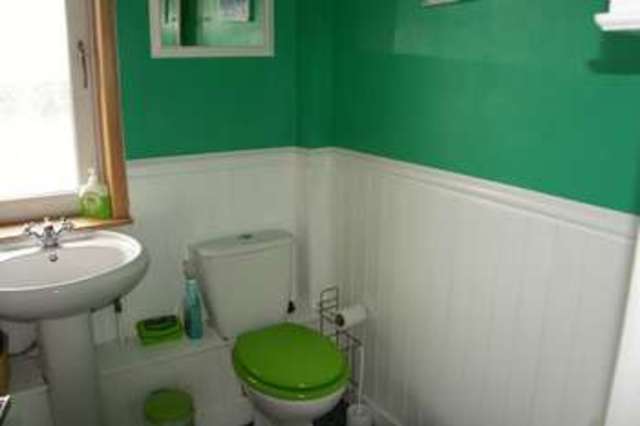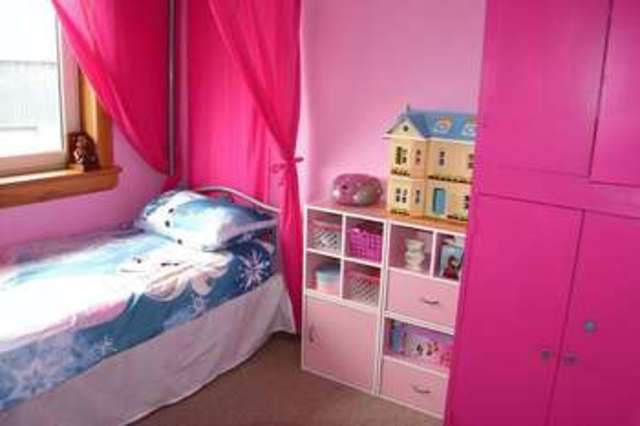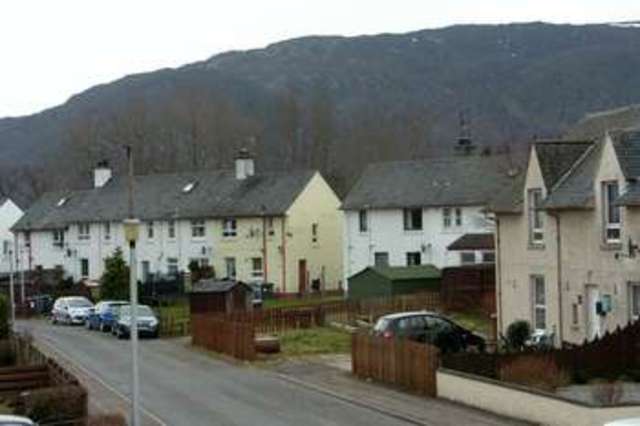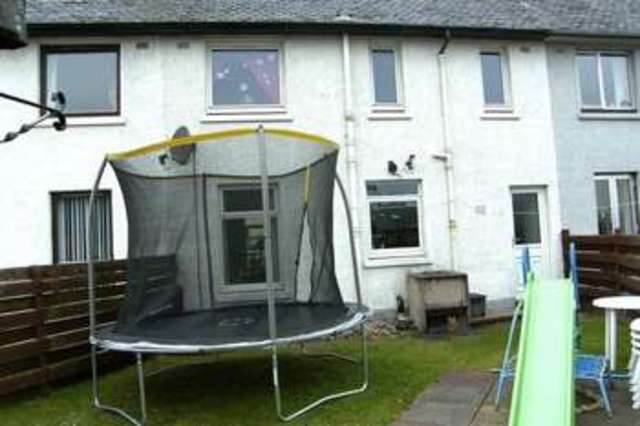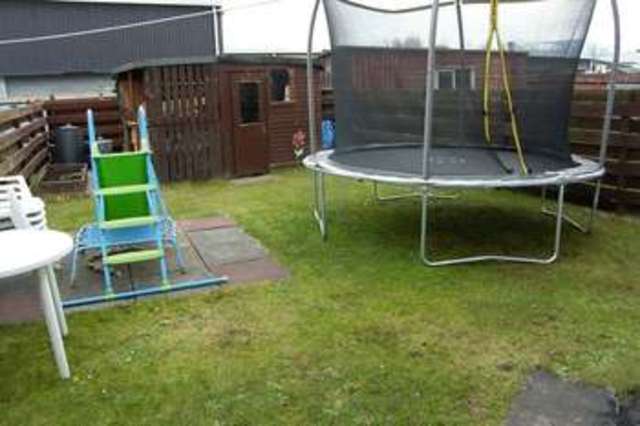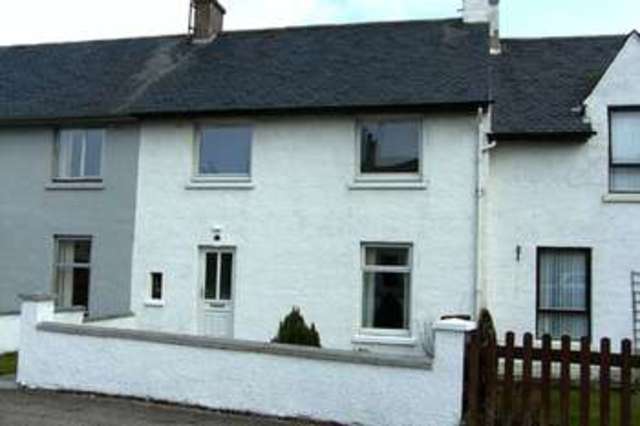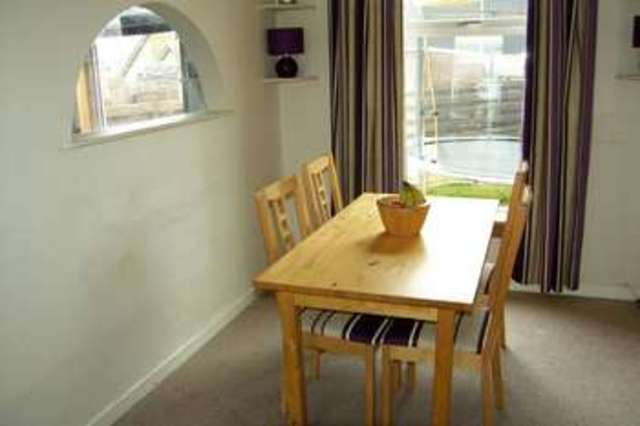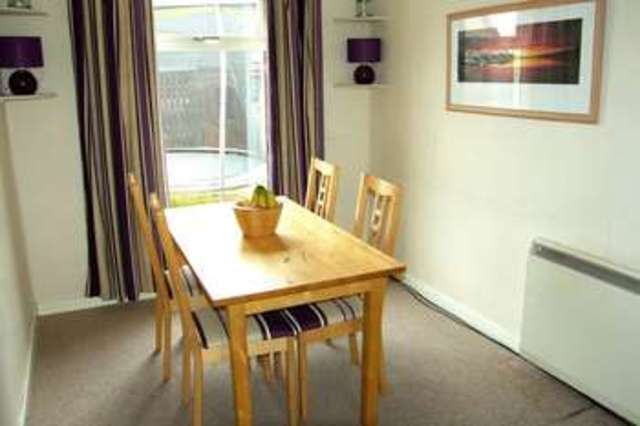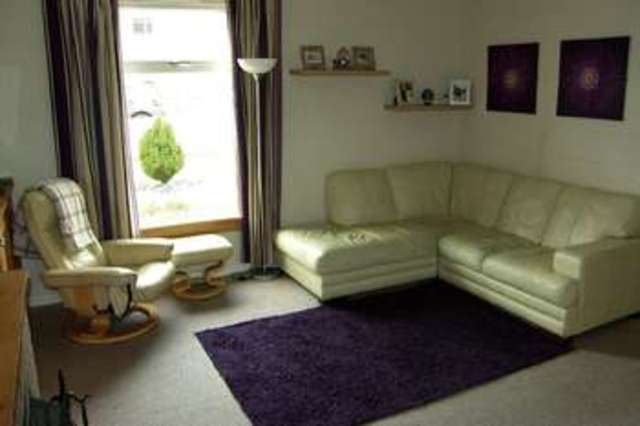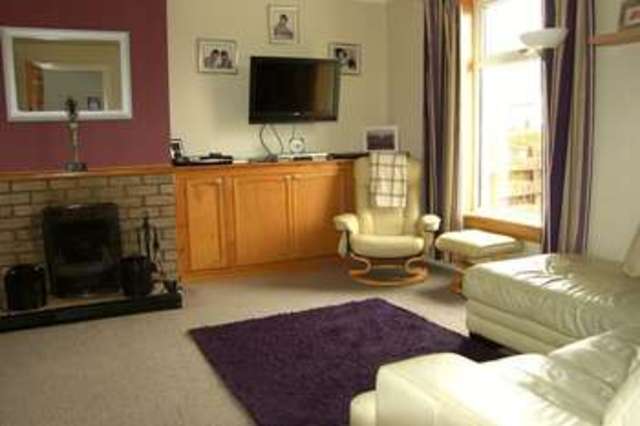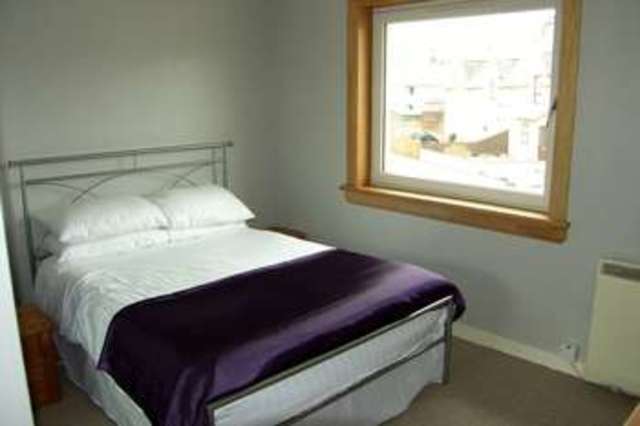Agent details
This property is listed with:
Full Details for 3 Bedroom Terraced for sale in Aviemore, PH22 :
26 Myrtlefield is a three bedroom mid terrace house, built around the mid 1950's. The property enjoys restricted views of the Cairngorms and Craigellachie Nature Reserve. The benefits include modern UVPC double glazed doors and windows, open fire with back boiler, electric economy storage heating, modern fitted kitchen and 3 good sized bedrooms. There is a front and rear garden. It is centrally located within the heart of the local community and close to village amenities. An ideal family home or buy to let investment property.
Entrance Vestibule - 4' 6'' x 4' 0'' (1.36m x 1.22m)
Security door with opaque viewing panels opening to the vestibule. Shelving. Coat hooks. Space for storage. Glazed panel door to hall.
Hall - 7' 10'' x 6' 5'' (2.39m x 1.96m)
Deep built in storage cupboard with small original single glazed window to front and high level electric meters. Smoke detector. Ceiling coving. Ceiling light. Storage heater. Fitted carpet. Doors to lounge & kitchen. Stairs to first floor.
Lounge - 13' 9'' x 10' 11'' (4.20m x 3.34m)
Bright room with window to the front with views to Craigellachie. Open fire which has a back boiler. Sky cable. Telephone point. Wall shelving. Ceiling coving. Pendant light. Fitted carpet. Open plan to dining room.
Dining Area - 9' 5'' x 7' 10'' (2.88m x 2.39m)
Large window to rear garden and limited views to Cairngorms. Opening through to kitchen covered with Perspex. Wall shelves. Ceiling coving. Pendant light. Storage heater. Fitted carpet.
Kitchen - 10' 9'' x 9' 3'' (3.27m x 2.81m) inc. cupboard
Modern fitted kitchen with display, base and wall units incorporating worktops and stainless steel sink. Space for cooker and fridge freezer. Plumbed for washing machine. Wall tiles above worktops. Wall shelves. Open storage cupboard with shelves and low level cupboards. Heating and hot water control panel. Quad ceiling spots. Ceramic floor tiles. Window overlooking the rear garden. Door to rear vestibule.
Rear Vestibule - 4' 0'' x 2' 11'' (1.23m x 0.90m)
UPVC security door with glazed panels to rear garden. Storage recess. Pendant light. Ceramic floor tiles.
First Floor Landing
Carpeted staircase with window at half landing offering natural light leads to first floor. Built-in linen cupboard. Smoke detector. Hatch to open truss loft offering great space. Ceiling light. Storage heater. Fitted carpet. Doors off to three bedrooms and bathroom.
Bedroom 1 - 10' 11'' x 10' 2'' (3.33m x 3.09m)
Large double room with window to the front offering views to Craigellachie Nature Reserve. Space for bedroom furniture. Ceiling coving. Pendant light. Storage heater. Fitted carpet.
Bedroom 2 - 11' 8'' x 10' 11'' (3.55m x 3.33m) incl wardrobes
Large double room with window to the front offering views to Craigellachie Nature Reserve. Wardrobes along one wall. Space for bedroom furniture. Ceiling coving. Pendant light. Storage heater. Fitted carpet.
Bedroom 3 - 10' 11'' x 10' 2'' (3.33m x 3.09m)
Smaller double room with window to the rear offering views to Cairngorms. Fitted wardrobes. Space for bedroom furniture. Pendant light. Panel heater. Fitted carpet.
Bathroom - 7' 0'' x 5' 9'' (2.14m x 1.76m)
Three piece white suite comprising pedestal basin, WC and bath with \"Mira\" electric shower and curtain. Wall tiles around bath and painted pine panelling to dado height elsewhere. Corner shelf. Bathroom cabinet. Ceiling coving. Recessed lighting. Vinyl flooring. Opaque window to rear.
Entrance Vestibule - 4' 6'' x 4' 0'' (1.36m x 1.22m)
Security door with opaque viewing panels opening to the vestibule. Shelving. Coat hooks. Space for storage. Glazed panel door to hall.
Hall - 7' 10'' x 6' 5'' (2.39m x 1.96m)
Deep built in storage cupboard with small original single glazed window to front and high level electric meters. Smoke detector. Ceiling coving. Ceiling light. Storage heater. Fitted carpet. Doors to lounge & kitchen. Stairs to first floor.
Lounge - 13' 9'' x 10' 11'' (4.20m x 3.34m)
Bright room with window to the front with views to Craigellachie. Open fire which has a back boiler. Sky cable. Telephone point. Wall shelving. Ceiling coving. Pendant light. Fitted carpet. Open plan to dining room.
Dining Area - 9' 5'' x 7' 10'' (2.88m x 2.39m)
Large window to rear garden and limited views to Cairngorms. Opening through to kitchen covered with Perspex. Wall shelves. Ceiling coving. Pendant light. Storage heater. Fitted carpet.
Kitchen - 10' 9'' x 9' 3'' (3.27m x 2.81m) inc. cupboard
Modern fitted kitchen with display, base and wall units incorporating worktops and stainless steel sink. Space for cooker and fridge freezer. Plumbed for washing machine. Wall tiles above worktops. Wall shelves. Open storage cupboard with shelves and low level cupboards. Heating and hot water control panel. Quad ceiling spots. Ceramic floor tiles. Window overlooking the rear garden. Door to rear vestibule.
Rear Vestibule - 4' 0'' x 2' 11'' (1.23m x 0.90m)
UPVC security door with glazed panels to rear garden. Storage recess. Pendant light. Ceramic floor tiles.
First Floor Landing
Carpeted staircase with window at half landing offering natural light leads to first floor. Built-in linen cupboard. Smoke detector. Hatch to open truss loft offering great space. Ceiling light. Storage heater. Fitted carpet. Doors off to three bedrooms and bathroom.
Bedroom 1 - 10' 11'' x 10' 2'' (3.33m x 3.09m)
Large double room with window to the front offering views to Craigellachie Nature Reserve. Space for bedroom furniture. Ceiling coving. Pendant light. Storage heater. Fitted carpet.
Bedroom 2 - 11' 8'' x 10' 11'' (3.55m x 3.33m) incl wardrobes
Large double room with window to the front offering views to Craigellachie Nature Reserve. Wardrobes along one wall. Space for bedroom furniture. Ceiling coving. Pendant light. Storage heater. Fitted carpet.
Bedroom 3 - 10' 11'' x 10' 2'' (3.33m x 3.09m)
Smaller double room with window to the rear offering views to Cairngorms. Fitted wardrobes. Space for bedroom furniture. Pendant light. Panel heater. Fitted carpet.
Bathroom - 7' 0'' x 5' 9'' (2.14m x 1.76m)
Three piece white suite comprising pedestal basin, WC and bath with \"Mira\" electric shower and curtain. Wall tiles around bath and painted pine panelling to dado height elsewhere. Corner shelf. Bathroom cabinet. Ceiling coving. Recessed lighting. Vinyl flooring. Opaque window to rear.


