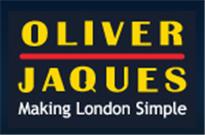Agent details
This property is listed with:
Full Details for 3 Bedroom Terraced for sale in Deptford, SE8 :
Sweetly positioned in one of Deptford's quiet cul-de-sacs is this highly desirable three bedroom mid-terrace house which has been lovingly cared for by the current owners.
The ground floor features a separate kitchen and reception room, with French doors leading out into its sunny private garden, and three well-proportioned bedrooms and bathroom suite occupy the top floor. There is also the added benefit of a number of built-in cupboards and loft access for storage.
The property is ideally located for all major transport links with Deptford and New Cross stations just on your doorstep. Both stations provide regular access into Central, South and East London with areas such as London Bridge, Cannon Street and Canada Water all under a 10 minute journey away. Deptford Bridge DLR station is also within walking distance, taking you to Greenwich in only 3 minutes and Canary Wharf in 13 minutes.
A short stroll up to New Cross Road will provide you with a great selection of bars, cafes, restaurants and shops, and bustling Deptford High Street hosts a tri-weekly market for all your fresh produce.
Do not miss your opportunity to view this rarely available freehold house. Please contact Cannon Kallar on 0208 692 0555 or info@cannonkallar.co.uk to arrange your appointment to view. Full listings can be seen at www.cannonkallar.co.uk
Entrance hall 1.78m (5'10') x 2.69m (8'10')
Built in storage cupboard. Coved ceiling. Carpet.
Kitchen 2.90m (9'6') x 2.90m (9'6')
Double glazed window to front. Range of modern wall and base units with rolled edge work surfaces. Space for fridge freezer, dishwasher and washing machine. Stainless steel sink drainer. Stainless steel oven and hob (not tested) stainless steel extractor hood over. Vinyl flooring.
Reception room 4.95m (16'3') x 4.75m (15'7')
Double glazed french doors to rear. Radiator. Wood effect laminate flooring.
Garden
Paved. Grass. Shed.
Landing 3.15m (10'4') x 1.78m (5'10')
Built-in storage cupboard. Carpet.
Bedroom one 3.94m (12'11') x 2.64m (8'8')
Double glazed window to front. Coved ceiling. Ceiling rose. Carpet.
Bedroom two 4.29m (14'1') x 2.08m (6'10')
Double glazed window rear. Radiator. Laminated wood effect flooring.
Bedroom three 2.39m (7'10') x 2.06m (6'9')
Double glazed window to front. Built in storage cupboard. Radiator. Carpet.
Bathroom 2.46m (8'1') x 1.90m (6'3')
Double glazed window to rear. Four piece suite comprising of panelled bath wash hand basin with pedestal, low level WC and bidet. Tiled walls. Fitted carpet.
The ground floor features a separate kitchen and reception room, with French doors leading out into its sunny private garden, and three well-proportioned bedrooms and bathroom suite occupy the top floor. There is also the added benefit of a number of built-in cupboards and loft access for storage.
The property is ideally located for all major transport links with Deptford and New Cross stations just on your doorstep. Both stations provide regular access into Central, South and East London with areas such as London Bridge, Cannon Street and Canada Water all under a 10 minute journey away. Deptford Bridge DLR station is also within walking distance, taking you to Greenwich in only 3 minutes and Canary Wharf in 13 minutes.
A short stroll up to New Cross Road will provide you with a great selection of bars, cafes, restaurants and shops, and bustling Deptford High Street hosts a tri-weekly market for all your fresh produce.
Do not miss your opportunity to view this rarely available freehold house. Please contact Cannon Kallar on 0208 692 0555 or info@cannonkallar.co.uk to arrange your appointment to view. Full listings can be seen at www.cannonkallar.co.uk
Entrance hall 1.78m (5'10') x 2.69m (8'10')
Built in storage cupboard. Coved ceiling. Carpet.
Kitchen 2.90m (9'6') x 2.90m (9'6')
Double glazed window to front. Range of modern wall and base units with rolled edge work surfaces. Space for fridge freezer, dishwasher and washing machine. Stainless steel sink drainer. Stainless steel oven and hob (not tested) stainless steel extractor hood over. Vinyl flooring.
Reception room 4.95m (16'3') x 4.75m (15'7')
Double glazed french doors to rear. Radiator. Wood effect laminate flooring.
Garden
Paved. Grass. Shed.
Landing 3.15m (10'4') x 1.78m (5'10')
Built-in storage cupboard. Carpet.
Bedroom one 3.94m (12'11') x 2.64m (8'8')
Double glazed window to front. Coved ceiling. Ceiling rose. Carpet.
Bedroom two 4.29m (14'1') x 2.08m (6'10')
Double glazed window rear. Radiator. Laminated wood effect flooring.
Bedroom three 2.39m (7'10') x 2.06m (6'9')
Double glazed window to front. Built in storage cupboard. Radiator. Carpet.
Bathroom 2.46m (8'1') x 1.90m (6'3')
Double glazed window to rear. Four piece suite comprising of panelled bath wash hand basin with pedestal, low level WC and bidet. Tiled walls. Fitted carpet.
Static Map
Google Street View
House Prices for houses sold in SE8 4NA
Stations Nearby
- New Cross
- 0.1 miles
- New Cross Gate
- 0.4 miles
- Deptford
- 0.2 miles
- New Cross
- 0.1 miles
- New Cross Gate
- 0.4 miles
Schools Nearby
- Newhaven Pupil Referral Unit
- 1.8 miles
- St Matthew Academy
- 1.7 miles
- Haberdashers' Aske's Hatcham College
- 0.9 miles
- St Joseph's Catholic Primary School
- 0.3 miles
- Grinling Gibbons Primary School
- 0.2 miles
- Childeric Primary School
- 0.3 miles
- Addey and Stanhope School
- 0.3 miles
- Deptford Green School
- 0.1 miles
- Bellerbys College London
- 0.4 miles























