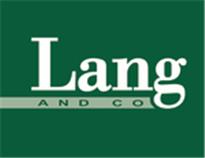Agent details
This property is listed with:
Full Details for 3 Bedroom Terraced for sale in Plymouth, PL2 :
An opportunity to acquire a period residence which has been improved and modernised in recent years. We understand that the property has had some re-rendering works, double glazing and soffits and guttering installed within the last 12 months. Other improvements include damp and timber guarantees, re-plastering, re-wiring and gas central heating. Conveniently located close to Stoke Village, parkland and bus routes, this impressive home is attractively decorated and presented throughout. The accommodation comprises an entrance vestibule, a reception hall, a sitting room, a dining room and a kitchen/breakfast room with integrated hob, oven and dishwasher. On the first floor are three bedrooms and bathroom with hand basin, w.c. and bath with shower over. Externally there is a frontage and a good size enclosed rear courtyard with decking, chippings, a timber shed with light, a utility/store and a separate w.c.
AGENTS NOTE: Please note that this property is being sold with no onward chain.
GROUND FLOOR
ENTRANCE VESTIBULE
HALLWAY
SITTING ROOM 13' x 12' (3.96m x 3.66m)
DINING ROOM 12' 10" x 9' 7" (3.91m x 2.92m)
KITCHEN 12' 9" x 8' 1" (3.89m x 2.46m)
FIRST FLOOR
BEDROOM 1 12' 10" x 9' 7" (3.91m x 2.92m)
BEDROOM 2 11' 5" x 9' 7" (3.48m x 2.92m)
BEDROOM 3 8' x 5' 5" (2.44m x 1.65m)
BATHROOM 8' 1" x 6' 1" (2.46m x 1.85m)
OUTSIDE
REAR COURTYARD
AGENTS NOTE: Please note that this property is being sold with no onward chain.
GROUND FLOOR
ENTRANCE VESTIBULE
HALLWAY
SITTING ROOM 13' x 12' (3.96m x 3.66m)
DINING ROOM 12' 10" x 9' 7" (3.91m x 2.92m)
KITCHEN 12' 9" x 8' 1" (3.89m x 2.46m)
FIRST FLOOR
BEDROOM 1 12' 10" x 9' 7" (3.91m x 2.92m)
BEDROOM 2 11' 5" x 9' 7" (3.48m x 2.92m)
BEDROOM 3 8' x 5' 5" (2.44m x 1.65m)
BATHROOM 8' 1" x 6' 1" (2.46m x 1.85m)
OUTSIDE
REAR COURTYARD






















