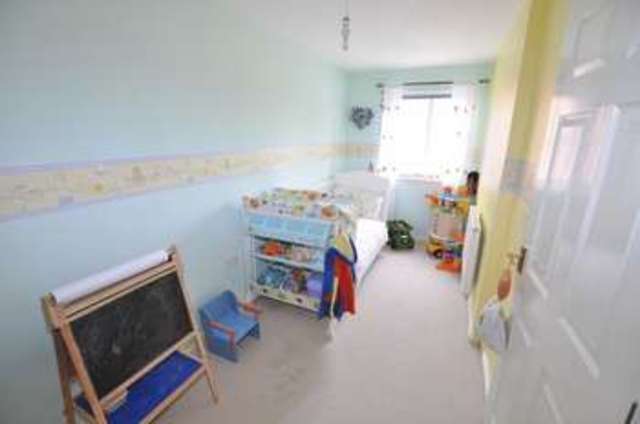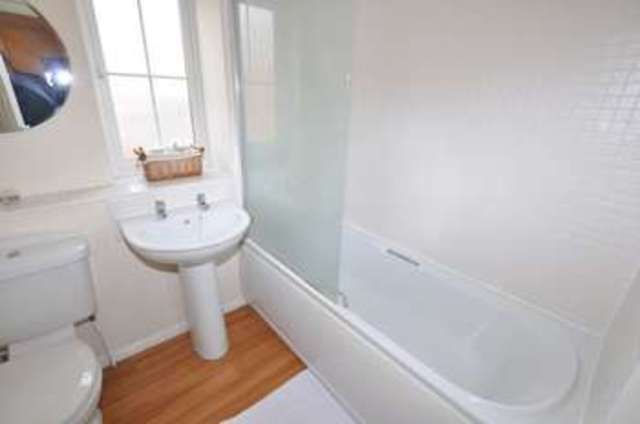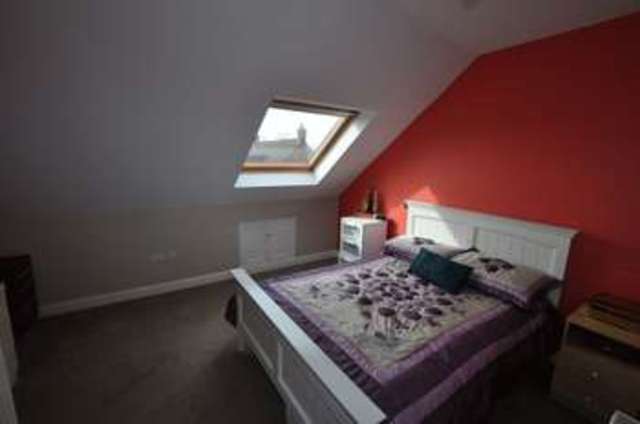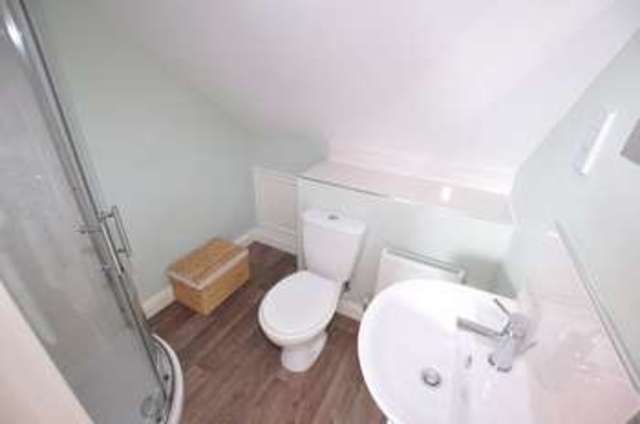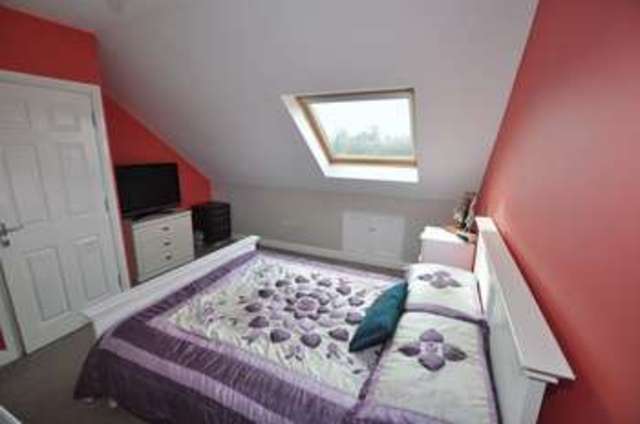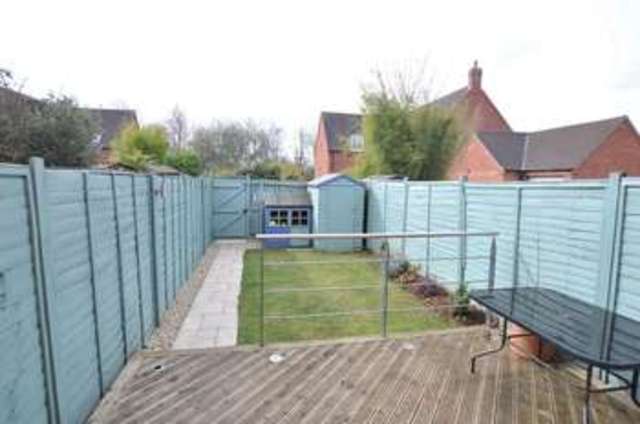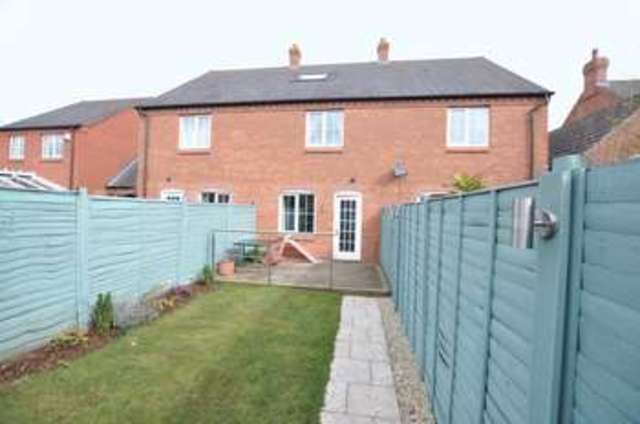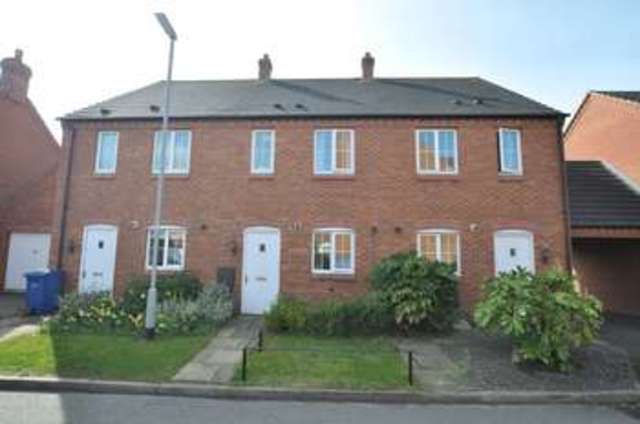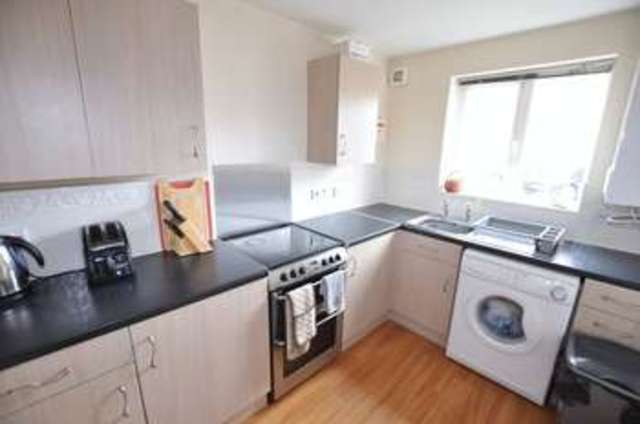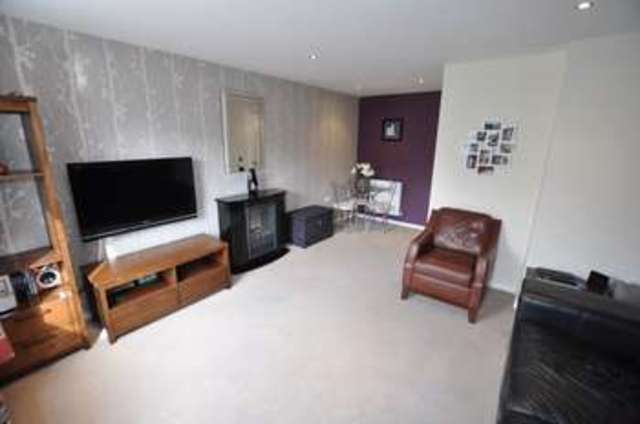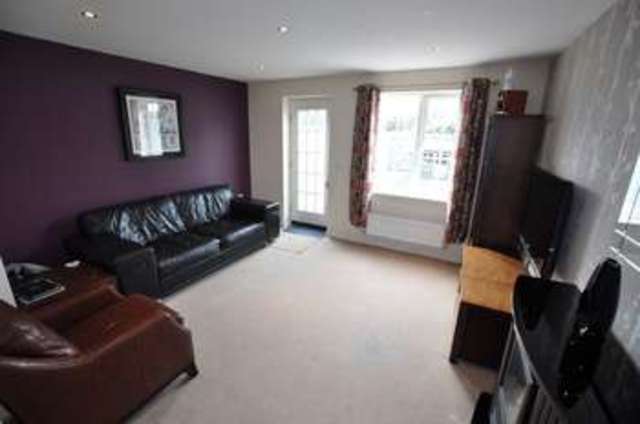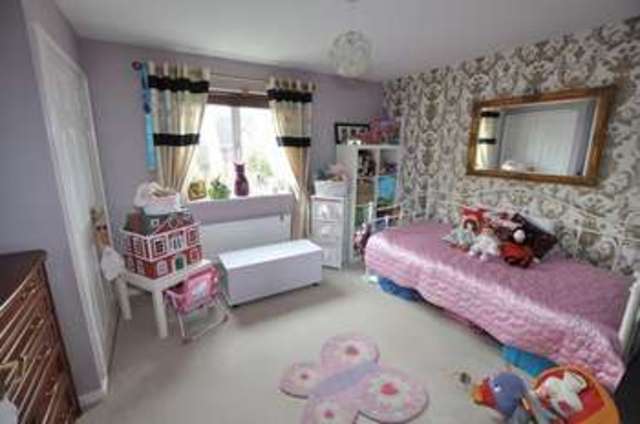Agent details
This property is listed with:
Full Details for 3 Bedroom Terraced for sale in Burton-on-Trent, DE13 :
Offered for sale is this 50% equity share property located in the very sought after village of Alrewas. Offered for sale is a part ownership with Waterloo Housing. The property comprises of: Entrance hallway, ground floor cloakroom, fitted kitchen to the front elevation and a rear elevation open plan lounge/diner. The first floor provides two good size bedrooms with family bathroom and a loft conversion has created a master bedroom suite with en-suite shower room within the roof space. Outside there is a well maintained enclosed rear garden with rear gated access to two allocated parking spaces. The village offers a wealth of amenities and is very popularly located between the towns of Burton-On-Trent and the city of Lichfield. The home is fully double glazed and gas centrally heated throughout and tastefully present with deceptive accommodation being offered for sale.
DRAFT DETAILS AWAITING VENDOR APPROVAL
Accommodation
Front entrance door to entrance hall:
Entrance Hallway
With an oak effect laminate flooring, single radiator, under stairs storage cupboard with staircase rising to first floor and doors lead off to:
Cloakroom
Fitted with a low level WC. Hand wash basin with tile splash back, radiator and extractor fan.
Kitchen - 11' 8'' x 6' 11'' (3.55m x 2.11m)
Fitted with a stainless steel single drainer sink unit. Built into preparation work surfaces with a selection of base cupboards and drawers and eye level wall units, electric cooker space, upvc double glazed window to the front elevation. Wall mounted gas fired combination boiler supplying the domestic hot water and heating system with plumbing and appliance space for washing machine, fridge/freezer space and radiator.
Lounge/Diner - 17' 0'' (max) x 12' 0'' (max) (11'10''min- narrowing to 6'4''min)(5.18m x 3.65m)
Double glazed window to the rear elevation, double radiator, inset spotlights to ceiling, TV point and a double glazed door taking you out to the rear garden decking.
First Floor Landing
With radiator, staircase rising to the second floor master bedroom suite and doors leading of too:
Double Bedroom Two - 12' 10'' x 12' 5''(max) (3.91m x 3.78m)
With a upvc double glazed window to the rear elevation, single radiator and built in double wardrobe.
Bedroom Three - 16' 3'' x 6' 0'' (4.95m x 1.83m)
With upvc double glazed window to the front elevation and radiator.
Bathroom
Fitted with a three piece white suite comprising of low level WC, pedestal hand wash basin, and paneled bath with mixer shower tap, double glazed window to front elevation, radiator, shaver point and extractor fan.
Second Floor Landing
With a door leading into the the:
Master Bedroom - 12' 10'' x 11' 2'' (Into limited head space) (3.91m x 3.40m)
Measuring 18'0'' (Max into recess)- With a double glazed Velux skylight window to the rear elevation, recess storage cupboard, double radiator, TV point and door to en-suite shower room.
Master Bedroom En-Suite
Fitted with a white suite comprising low level WC, pedestal hand wash basin, corner shower enclosure, extractor fan, radiator and shaver point.
Outside
The property has a front forecourt garden. Gated access and vehicle access to the rear takes you to the rear garden which is mainly laid to lawn with raised decking and screen fencing. The property to the back has allocated parking for two vehicles.
DRAFT DETAILS AWAITING VENDOR APPROVAL
Accommodation
Front entrance door to entrance hall:
Entrance Hallway
With an oak effect laminate flooring, single radiator, under stairs storage cupboard with staircase rising to first floor and doors lead off to:
Cloakroom
Fitted with a low level WC. Hand wash basin with tile splash back, radiator and extractor fan.
Kitchen - 11' 8'' x 6' 11'' (3.55m x 2.11m)
Fitted with a stainless steel single drainer sink unit. Built into preparation work surfaces with a selection of base cupboards and drawers and eye level wall units, electric cooker space, upvc double glazed window to the front elevation. Wall mounted gas fired combination boiler supplying the domestic hot water and heating system with plumbing and appliance space for washing machine, fridge/freezer space and radiator.
Lounge/Diner - 17' 0'' (max) x 12' 0'' (max) (11'10''min- narrowing to 6'4''min)(5.18m x 3.65m)
Double glazed window to the rear elevation, double radiator, inset spotlights to ceiling, TV point and a double glazed door taking you out to the rear garden decking.
First Floor Landing
With radiator, staircase rising to the second floor master bedroom suite and doors leading of too:
Double Bedroom Two - 12' 10'' x 12' 5''(max) (3.91m x 3.78m)
With a upvc double glazed window to the rear elevation, single radiator and built in double wardrobe.
Bedroom Three - 16' 3'' x 6' 0'' (4.95m x 1.83m)
With upvc double glazed window to the front elevation and radiator.
Bathroom
Fitted with a three piece white suite comprising of low level WC, pedestal hand wash basin, and paneled bath with mixer shower tap, double glazed window to front elevation, radiator, shaver point and extractor fan.
Second Floor Landing
With a door leading into the the:
Master Bedroom - 12' 10'' x 11' 2'' (Into limited head space) (3.91m x 3.40m)
Measuring 18'0'' (Max into recess)- With a double glazed Velux skylight window to the rear elevation, recess storage cupboard, double radiator, TV point and door to en-suite shower room.
Master Bedroom En-Suite
Fitted with a white suite comprising low level WC, pedestal hand wash basin, corner shower enclosure, extractor fan, radiator and shaver point.
Outside
The property has a front forecourt garden. Gated access and vehicle access to the rear takes you to the rear garden which is mainly laid to lawn with raised decking and screen fencing. The property to the back has allocated parking for two vehicles.


