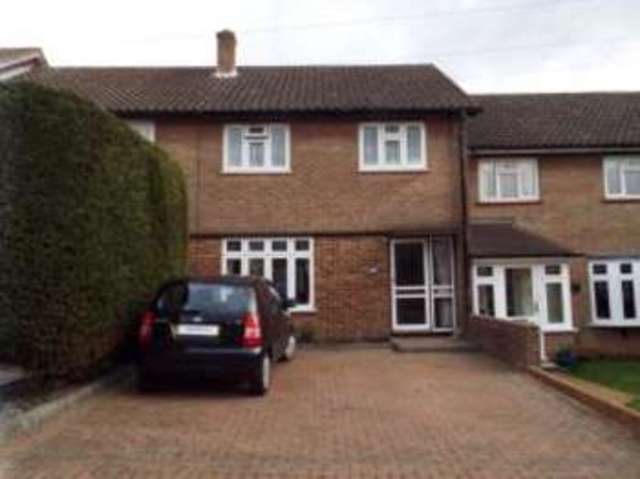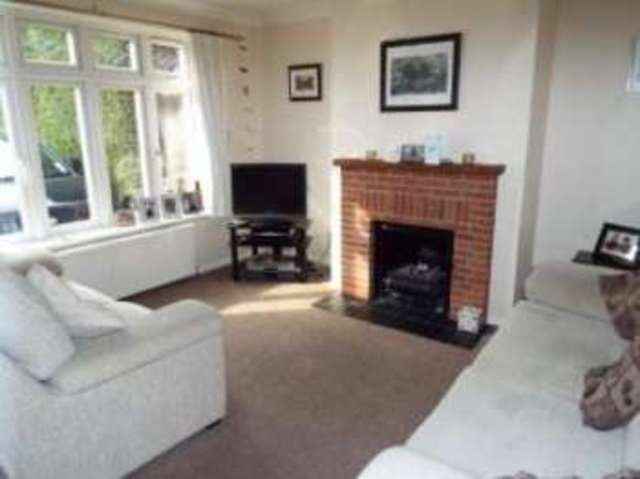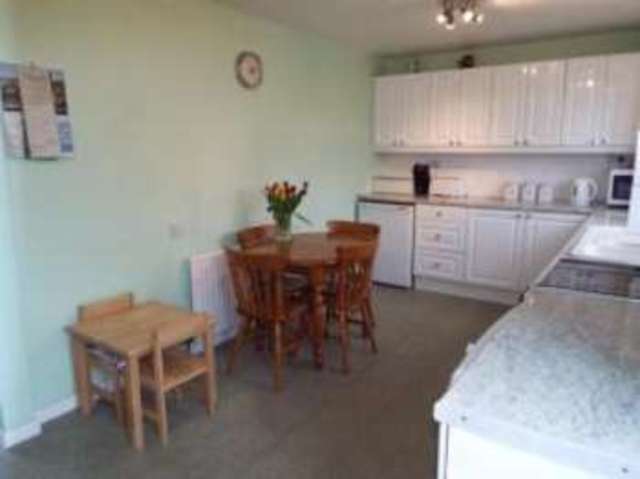Agent details
This property is listed with:
Full Details for 3 Bedroom Terraced for sale in Upminster, RM14 :
Mid Terrace
Three Bedroom
Off Street Parking and Garage
Rear Garden Measuring Approximately 78'
Very attractive three bedroom mid terrace house located in the heart of Cranham. To the ground floor there is a 12'8\" x 12'6\" lounge and 18'1\" x 9' kitchen. The first floor comprises three bedrooms and a family bathroom. Externally the property has off street parking suitable for two cars and garage at rear with garden measuring approximately 78'.
Three Bedroom
Off Street Parking and Garage
Rear Garden Measuring Approximately 78'
Very attractive three bedroom mid terrace house located in the heart of Cranham. To the ground floor there is a 12'8\" x 12'6\" lounge and 18'1\" x 9' kitchen. The first floor comprises three bedrooms and a family bathroom. Externally the property has off street parking suitable for two cars and garage at rear with garden measuring approximately 78'.
| Lounge | 12'8\" x 12'6\" (3.86m x 3.8m). Double glazed window facing the front. Radiator, carpeted flooring, chimney breast, ceiling light. |
| Kitchen | 18'1\" x 9' (5.51m x 2.74m). Granite effect work surface, wall and base units, one and a half bowl sink, space for, freestanding oven, space for hob. |
| Bedroom One | 11'7\" x 13'3\" (3.53m x 4.04m). Double bedroom, double glazed window facing the front. Radiator, carpeted flooring, built-in storage cupboard, ceiling light. |
| Bedroom Two | 11'7\" x 8'4\" (3.53m x 2.54m). Double bedroom, double glazed window facing the rear overlooking the garden. Radiator. |
| Bedroom Three | 8'5\" x 7'3\" (2.57m x 2.2m). Single bedroom, double glazed window facing the front. Radiator, carpeted flooring, built-in storage cupboard, ceiling light. |
| Bathroom | 6'5\" x 5'4\" (1.96m x 1.63m). Frosted window facing the rear overlooking the garden. Radiator, built-in storage cupboard, tiled walls, ceiling light. Standard WC, panelled bath, shower over bath, pedestal sink. |



















