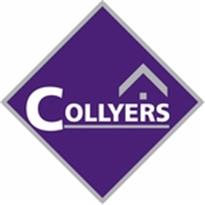Agent details
This property is listed with:
Full Details for 3 Bedroom Terraced for sale in Bideford, EX39 :
An extremely well presented 3 bedroom located in the desirable Charles Church development which over looks the river Torridge.In brief the terraced property comprises of three bedrooms, one with en-suite shower room, large lounge/diner, well fitted modern kitchen, downstairs cloakroom, well fitted family bathroom. The property is fully double glazed and has gas central heating. It has the benefit of of two allocated parking spaces and a garage which are accessed to the rear of the property.The rear garden which is accessed from the large patio doors in the lounge has a small decked patio area and lawn.
Viewing strongly recommended.
Council tax band C.
Torridge District Council
Entrance Hall
Laminate Wood Block flooring. Radiator.
Cloakroom
Low Level WC with wash hand basin. Window to front. Tiled flooring.
Lounge/Diner - 15' 0'' x 14' 10'' (4.57m x 4.52m)
Patio Doors to garden. Wood effect flooring. Under stairs cupboard. Radiator.
Kitchen - 12' 4'' x 7' 11'' (3.76m x 2.41m)
Modern well fitted kitchen with ample wall mounted and base units. Electric Oven and gas Hob with electric extractor over. Glow Worm Boiler. Space for washing machine, dishwasher and fridge/freezer.
Family Bathroom - 8' 5'' x 5' 5'' (2.56m x 1.65m)
White sanitary ware comprising:- W.C., wash hand basin, and bath with shower over. Heated towel rail. Extractor fan. Vinyl flooring. Shaver socket.
Bedroom 1 - 11' 5'' x 11' 5'' (3.48m x 3.48m)
Fitted Wardrobes. Windows to Front Elevation
En-suite
Tiled shower cubicle. Low Level W>C and wash hand basin. Heated towel rail.
Bedroom 2 - 9' 11'' x 8' 0'' (3.02m x 2.44m)
Radiator. TV point. Window to Rear elevation
Bedroom 3 - 7' 6'' x 6' 6'' (2.28m x 1.98m)
Window over looking rear. Radiator.
Front Garden
Good sized lawned area to the front and the side of the property with shrub borders.
Rear Garden
Patio area and lawn area with some small srubs and plants. Access to rear. Allocated Parking spaces.
Viewing strongly recommended.
Council tax band C.
Torridge District Council
Entrance Hall
Laminate Wood Block flooring. Radiator.
Cloakroom
Low Level WC with wash hand basin. Window to front. Tiled flooring.
Lounge/Diner - 15' 0'' x 14' 10'' (4.57m x 4.52m)
Patio Doors to garden. Wood effect flooring. Under stairs cupboard. Radiator.
Kitchen - 12' 4'' x 7' 11'' (3.76m x 2.41m)
Modern well fitted kitchen with ample wall mounted and base units. Electric Oven and gas Hob with electric extractor over. Glow Worm Boiler. Space for washing machine, dishwasher and fridge/freezer.
Family Bathroom - 8' 5'' x 5' 5'' (2.56m x 1.65m)
White sanitary ware comprising:- W.C., wash hand basin, and bath with shower over. Heated towel rail. Extractor fan. Vinyl flooring. Shaver socket.
Bedroom 1 - 11' 5'' x 11' 5'' (3.48m x 3.48m)
Fitted Wardrobes. Windows to Front Elevation
En-suite
Tiled shower cubicle. Low Level W>C and wash hand basin. Heated towel rail.
Bedroom 2 - 9' 11'' x 8' 0'' (3.02m x 2.44m)
Radiator. TV point. Window to Rear elevation
Bedroom 3 - 7' 6'' x 6' 6'' (2.28m x 1.98m)
Window over looking rear. Radiator.
Front Garden
Good sized lawned area to the front and the side of the property with shrub borders.
Rear Garden
Patio area and lawn area with some small srubs and plants. Access to rear. Allocated Parking spaces.
Static Map
Google Street View
House Prices for houses sold in EX39 4FR
Stations Nearby
- Chapelton (Devon)
- 7.3 miles
- Barnstaple
- 6.7 miles
- Umberleigh
- 9.2 miles
Schools Nearby
- Kingsley School
- 1.2 miles
- Pathfield School
- 7.2 miles
- The Lampard Community School
- 7.5 miles
- St Mary's Church of England Primary School
- 0.8 miles
- Bideford, Pynes Infants School + Nursery Unit
- 1.0 mile
- West Croft Junior School
- 1.0 mile
- East-the-Water Community Primary School
- 0.3 miles
- Bideford College
- 1.2 miles
- Bideford College
- 1.1 miles
- Broomhayes School and Children's Centre
- 0.8 miles
- Great Torrington School
- 5.1 miles




















