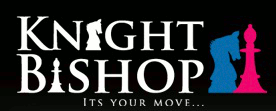Agent details
This property is listed with:
Full Details for 3 Bedroom Terraced for sale in Upton Park, E7 :
Three bedrooms
Two reception rooms
First floor bathroom
Two further shower rooms
Extended kitchen diner
Loft room
This mid terraced double bayed property is situated in a sought after residential location between Shrewsbury Road and Katherine Road, close to High Street North and Plashet Park.
The ground floor comprises of two reception rooms, extended kitchen diner, utility room and shower room/wc.
The first floor offers three bedrooms and bathroom/wc and access to a loft room with en suite shower room.
The property would make a great family home or residential investment.
Two reception rooms
First floor bathroom
Two further shower rooms
Extended kitchen diner
Loft room
This mid terraced double bayed property is situated in a sought after residential location between Shrewsbury Road and Katherine Road, close to High Street North and Plashet Park.
The ground floor comprises of two reception rooms, extended kitchen diner, utility room and shower room/wc.
The first floor offers three bedrooms and bathroom/wc and access to a loft room with en suite shower room.
The property would make a great family home or residential investment.
| Hall | Accessed via an enclosed storm porch. Stairs to first floor. |
| Reception 1 | 10'4\" x 11'8\" (3.15m x 3.56m). Double glazed bay window to front. Double radiator. Laminate flooring. |
| Reception 2 | 15'8\" x 14' (4.78m x 4.27m). Borrowed light window from kitchen. Single radiator. Laminate flooring. |
| Kitchen | 14'6\" x 9'8\" (4.42m x 2.95m). Opaque glazed door to rear. Double glazed window to rear. Vinyl flooring. Part tiled walls. Wall and base units with rolled edge work surface. |
| Utility Room | 10'4\" x 4'8\" (3.15m x 1.42m). Double glazed door to rear. Double glazed window to rear. Tiled flooring. |
| Shower Room | 5'5\" x 5'6\" (1.65m x 1.68m). Opaque double glazed window to rear. Tiled flooring. Tiled walls. Suite comprising of enclosed shower cubicle, pedestal wash basin and low flush wc. |
| Landing | 5' x 11' (1.52m x 3.35m). |
| Bed 1 | 10'4\" x 12'3\" (3.15m x 3.73m). Double glazed bay window to front. Double radiator. Laminate flooring. |
| Bed 2 | 10'4\" x 13'6\" (3.15m x 4.11m). Double glazed window to rear. Single radiator. Laminate flooring. |
| Bed 3 | Unable to measure at time of inspection. |
| Bathroom | 5' x 7'8\" (1.52m x 2.34m). Opaque double glazed window to rear. Tiled flooring. Tiled walls. Single radiator. Suite comprising of panelled bath, pedestal wash basin and low flush wc. |
| Loft Room | Two skylight windows to rear. Door to internal shower room/wc with enclosed shower cubicle, wash basin and low flush wc. Tiled walls and flooring. |
Static Map
Google Street View
House Prices for houses sold in E7 8PQ
Stations Nearby
- Woodgrange Park
- 0.6 miles
- East Ham
- 0.5 miles
- Upton Park
- 0.5 miles
Schools Nearby
- Promised Land Academy
- 1.5 miles
- London Christian Learning Centre
- 0.7 miles
- East London Independent Special School
- 1.5 miles
- William Davies Primary School
- 0.1 miles
- Jamiah Madaniyah Primary School
- 0.1 miles
- Grangewood Independent School
- 0.1 miles
- St Angela's Ursuline School
- 0.5 miles
- Plashet School
- 0.4 miles
- St Bonaventure's RC School
- 0.7 miles



















