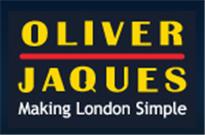Agent details
This property is listed with:
Full Details for 3 Bedroom Terraced for sale in Deptford, SE8 :
Full of charm and character a viewing is strongly advised for this rarely available three bedroom Victorian terraced house, conveniently positioned within one of Deptford's treasured streets.
As the only house on the road, this quaint building offers a deceptively spacious living accommodation comprising of three bedrooms, two reception rooms, kitchen, bathroom leading to WC and private rear garden! While the property does require TLC and modernisation throughout it harbours masses of potential and for the right buyer can be transformed into a wonderful family home.
Its location offers exceptional access to major transport links (including St Johns British Rail Station and Deptford Bridge DLR station) and all other local amenities. Just around the corner on Lewisham Way you will find a variety of shops including Tesco express, or alternatively you could take a stroll into Deptford Town Centre, boasting everything from street markets and delicatessens to leisure centres and the beloved Albany Theatre. For families, local schools include: Lucas Vale, Myatt Garden, Ashmead and Addey and Stanhope.
Potential to let for between £2,200 - £2,500 PCM (after refurbishment works).
To schedule your appointment please contact Cannon Kallar Deptford today on 020 8692 0555 or email info@cannonkallar.co.uk.
Hallway 1.32m (4'4') x 6.10m (20'0')
Front door. Under stairs storage cupboard. Laminate wood effect floor. Stairs leading to first floor.
Reception room one 3.45m (11'4') x 3.05m (10'0')
Window to front.
Reception room two 3.30m (10'10') x 3.07m (10'1')
Window to rear. Feature fireplace (not tested). Carpet.
Kitchen 3.78m (12'5') x 2.57m (8'5')
Window to side. Base units. Stainless steel single drainer. Space for washing machine. Space for fridge freezer. Door leading to private rear garden.
Bathroom 2.77m (9'1') x 1.52m (5'0')
Window to rear and side. Panelled bath. Wash hand basin. Door leading to WC.
Separate W.C 1.35m (4'5') x 1.04m (3'5')
Window to side. WC.
First floor landing 3.48m (11'5') x 1.35m (4'5')
Wooden flooring.
Bedroom one 4.24m (13'11') x 3.23m (10'7')
Windows to front. Feature fireplace (not tested). Built in storage cupboard.
Bedroom two 3.30m (10'10') x 2.67m (8'9')
Window to rear. Built in storage cupboard. Carpet.
Bedroom three 3.96m (13'0') x 2.57m (8'5')
Window to rear.
Garden
Paved. Lawn.
As the only house on the road, this quaint building offers a deceptively spacious living accommodation comprising of three bedrooms, two reception rooms, kitchen, bathroom leading to WC and private rear garden! While the property does require TLC and modernisation throughout it harbours masses of potential and for the right buyer can be transformed into a wonderful family home.
Its location offers exceptional access to major transport links (including St Johns British Rail Station and Deptford Bridge DLR station) and all other local amenities. Just around the corner on Lewisham Way you will find a variety of shops including Tesco express, or alternatively you could take a stroll into Deptford Town Centre, boasting everything from street markets and delicatessens to leisure centres and the beloved Albany Theatre. For families, local schools include: Lucas Vale, Myatt Garden, Ashmead and Addey and Stanhope.
Potential to let for between £2,200 - £2,500 PCM (after refurbishment works).
To schedule your appointment please contact Cannon Kallar Deptford today on 020 8692 0555 or email info@cannonkallar.co.uk.
Hallway 1.32m (4'4') x 6.10m (20'0')
Front door. Under stairs storage cupboard. Laminate wood effect floor. Stairs leading to first floor.
Reception room one 3.45m (11'4') x 3.05m (10'0')
Window to front.
Reception room two 3.30m (10'10') x 3.07m (10'1')
Window to rear. Feature fireplace (not tested). Carpet.
Kitchen 3.78m (12'5') x 2.57m (8'5')
Window to side. Base units. Stainless steel single drainer. Space for washing machine. Space for fridge freezer. Door leading to private rear garden.
Bathroom 2.77m (9'1') x 1.52m (5'0')
Window to rear and side. Panelled bath. Wash hand basin. Door leading to WC.
Separate W.C 1.35m (4'5') x 1.04m (3'5')
Window to side. WC.
First floor landing 3.48m (11'5') x 1.35m (4'5')
Wooden flooring.
Bedroom one 4.24m (13'11') x 3.23m (10'7')
Windows to front. Feature fireplace (not tested). Built in storage cupboard.
Bedroom two 3.30m (10'10') x 2.67m (8'9')
Window to rear. Built in storage cupboard. Carpet.
Bedroom three 3.96m (13'0') x 2.57m (8'5')
Window to rear.
Garden
Paved. Lawn.
Static Map
Google Street View
House Prices for houses sold in SE8 4QB
Stations Nearby
- St Johns (London)
- 0.3 miles
- New Cross
- 0.4 miles
- New Cross
- 0.4 miles
Schools Nearby
- Prendergast Vale College
- 1.4 miles
- St Matthew Academy
- 1.3 miles
- Haberdashers' Aske's Hatcham College
- 0.7 miles
- Ashmead Primary School
- 0.2 miles
- Myatt Garden Primary School
- 0.1 miles
- Lucas Vale Primary School
- 0.0 miles
- Lewisham College
- 0.3 miles
- Addey and Stanhope School
- 0.2 miles
- Deptford Green School
- 0.6 miles




















