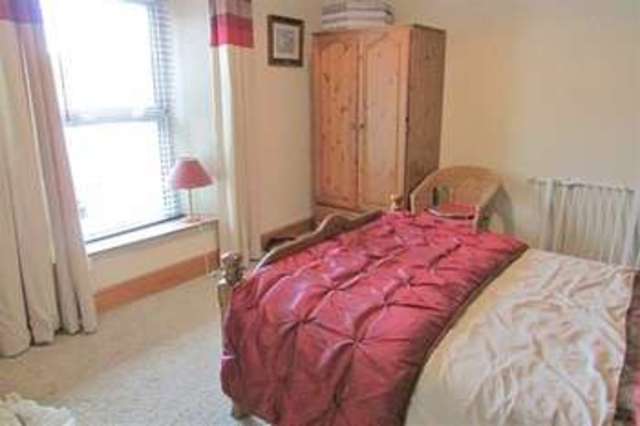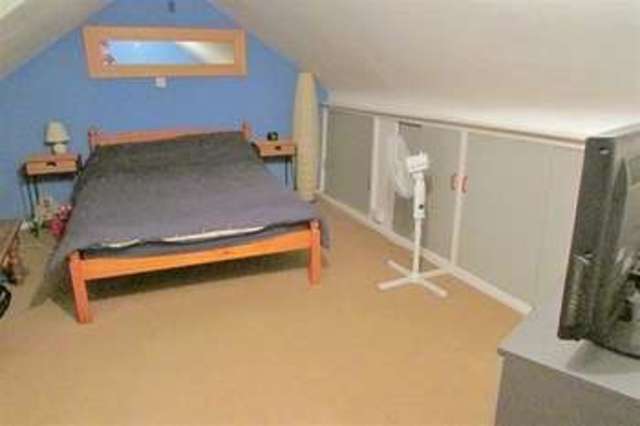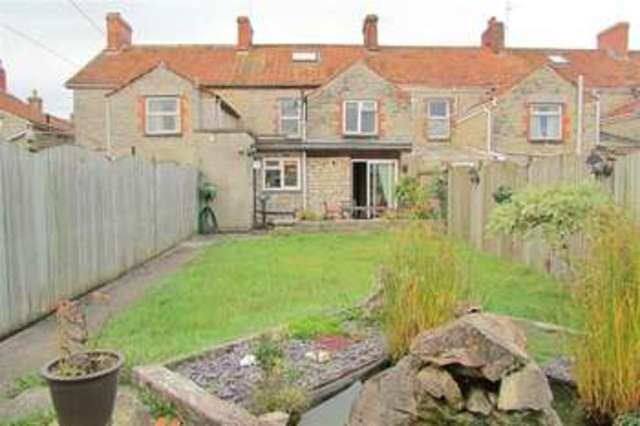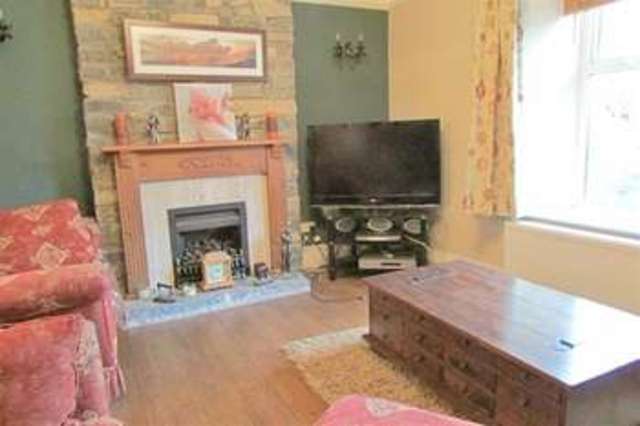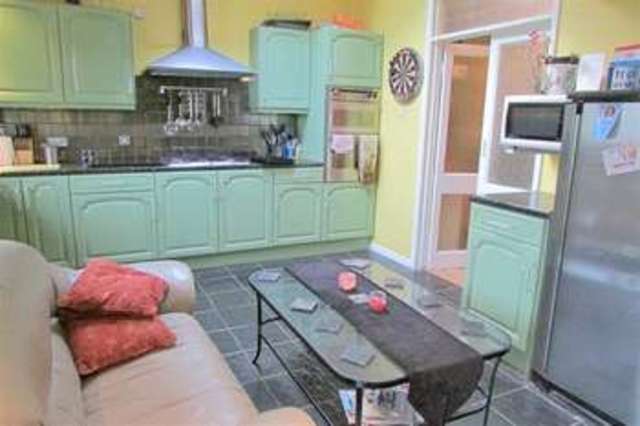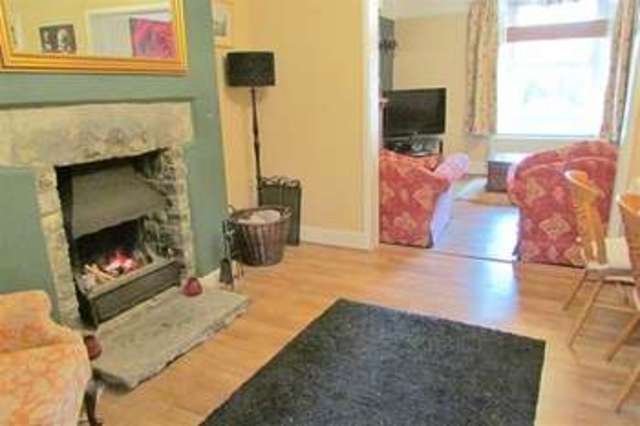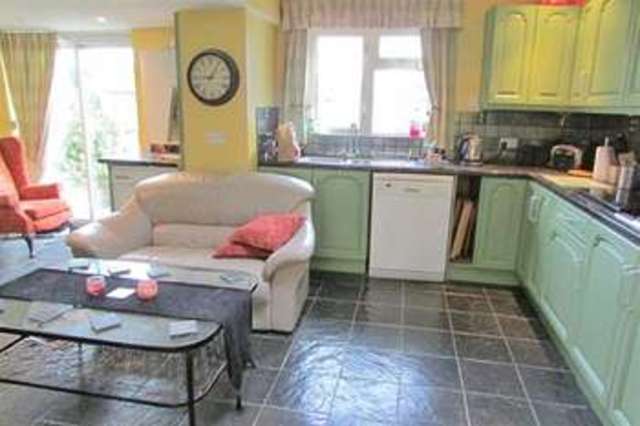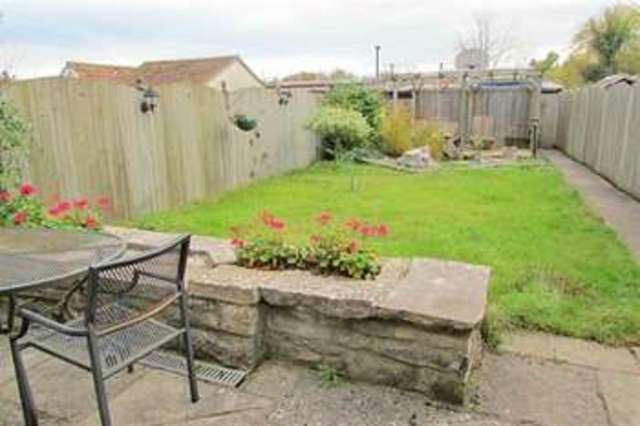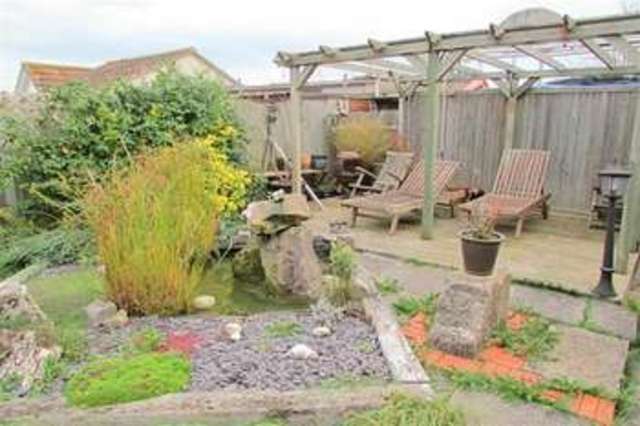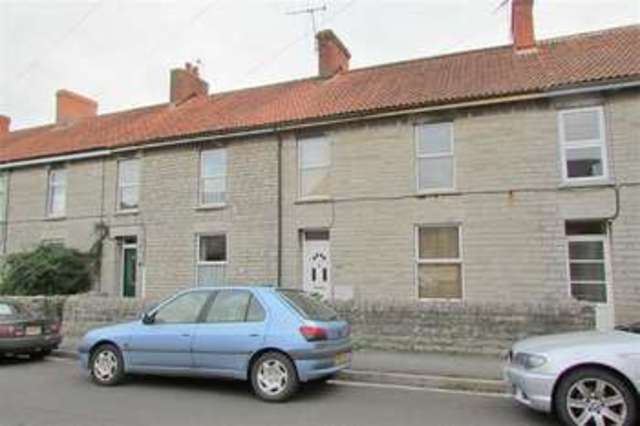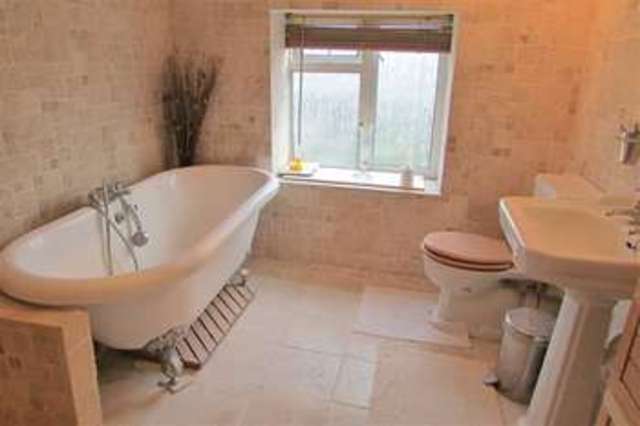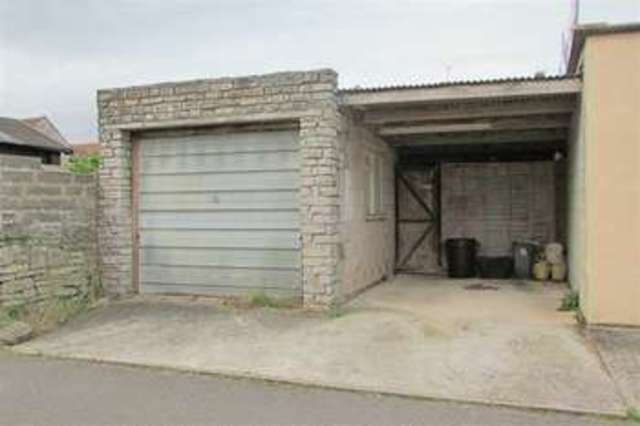Agent details
This property is listed with:
Full Details for 3 Bedroom Terraced for sale in Street, BA16 :
A deceptively large Victorian terraced house with great gardens, a garage and a car port a stones throw from the High Street. Lounge, dining room, kitchen/breakfast/living room, three double bedrooms and a bathroom.
DESCRIPTION The accommodation briefly comprises of an entrance hall with Victorian tiled floors, a lounge with a gas fire and an arch through to the dining room which is a good size and offers an open fire and double doors through to the kitchen. The kitchen is a fabulous size and enjoys lots of natural light, a range of modern wall and base units, an integrated cooker/hob, tiled floors, ample space for a large dining table and chairs and double doors out to the rear gardens.
On the first floor there are two good size double bedrooms and a beautifully finished bathroom with a separate shower and roll top bath. Stairs rise again to the third double bedroom.
OUTSIDE The gardens to this charming home lie to the rear and are mainly laid to lawn with a patio seating area, a decked bbq/seating area and a pretty ornamental pond feature. There is also access from the rear garden to the car port and single garage for the property
LOUNGE 14' 4" x 11' 4" (4.37m x 3.45m)
DINING ROOM 12' 7" x 12' 2" (3.84m x 3.71m)
KITCHEN/BREAKFAST ROOM 18' 2" x 12' 9" (5.54m x 3.89m)
BEDROOM ONE 12' 2" x 11' 3" (3.71m x 3.43m)
BEDROOM TWO 11' 3" x 10' 10" (3.43m x 3.3m)
BEDROOM THREE 17' 10" x 10' 10" (5.44m x 3.3m)
DESCRIPTION The accommodation briefly comprises of an entrance hall with Victorian tiled floors, a lounge with a gas fire and an arch through to the dining room which is a good size and offers an open fire and double doors through to the kitchen. The kitchen is a fabulous size and enjoys lots of natural light, a range of modern wall and base units, an integrated cooker/hob, tiled floors, ample space for a large dining table and chairs and double doors out to the rear gardens.
On the first floor there are two good size double bedrooms and a beautifully finished bathroom with a separate shower and roll top bath. Stairs rise again to the third double bedroom.
OUTSIDE The gardens to this charming home lie to the rear and are mainly laid to lawn with a patio seating area, a decked bbq/seating area and a pretty ornamental pond feature. There is also access from the rear garden to the car port and single garage for the property
LOUNGE 14' 4" x 11' 4" (4.37m x 3.45m)
DINING ROOM 12' 7" x 12' 2" (3.84m x 3.71m)
KITCHEN/BREAKFAST ROOM 18' 2" x 12' 9" (5.54m x 3.89m)
BEDROOM ONE 12' 2" x 11' 3" (3.71m x 3.43m)
BEDROOM TWO 11' 3" x 10' 10" (3.43m x 3.3m)
BEDROOM THREE 17' 10" x 10' 10" (5.44m x 3.3m)
Static Map
Google Street View
House Prices for houses sold in BA16 0BT
Stations Nearby
- Bridgwater
- 10.7 miles
- Highbridge & Burnham
- 11.8 miles
- Castle Cary
- 9.8 miles
Schools Nearby
- Bridgewater Academy
- 10.3 miles
- Wells Cathedral School
- 7.3 miles
- Avalon School
- 0.8 miles
- Hindhayes Infants School
- 0.3 miles
- Elmhurst Junior School
- 0.5 miles
- Brookside Community Primary School
- 0.7 miles
- Strode College
- 0.5 miles
- Millfield School
- 0.7 miles
- Crispin School Academy
- 0.5 miles


