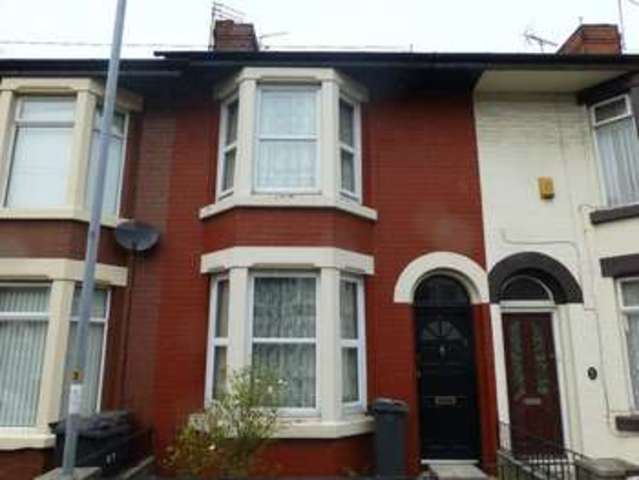Agent details
This property is listed with:
Full Details for 3 Bedroom Terraced for sale in Bootle, L20 :
Entrance Hall
Doubleradiator, stairs to first floor, coved ceiling.
Reception Room
4.38x3.35(14’04”x11’00”)
DGbay window front facing, electric fire, meters cupboard, telephone point,sliding doors with open access to rear reception room.
Rear Reception
4.13x3.50(13’06”x11’05”)
DGwindow rear facing, gas fire with brick surround, coved ceiling.
Kitchen
4.33x2.51(14’02”x8’03”)
Fittedbase / wall units, sink unit, cooker point, plumbed for washing machine, parttiled walls, central heating boiler, storage under the stairs, door into yardat the rear.
Bedroom 1
4.40x4.27(14’05”x14’00”)
DGbay window front facing, telephone point, double radiator.
Bedroom 2
4.40x4.27(13’01”x9’03”)
DGwindow rear facing.
Bedroom 3
2.89x2.56(9’05”x8’05”)
DGwindow rear facing.
Modern Bathroom
Whitesuite, panelled bath, level WC, wash hand basin, fully tiled walls, singleradiator, spot lights.
Front
Slateroof.
Rear
Yard.
Static Map
Google Street View
House Prices for houses sold in L20 9LS
Stations Nearby
- Bank Hall
- 0.6 miles
- Kirkdale
- 0.3 miles
- Bootle Oriel Road
- 0.6 miles
Schools Nearby
- Walton Progressive School
- 0.6 miles
- Ernest Cookson School
- 3.0 miles
- Rowan Park School
- 2.5 miles
- St Francis De Sales Catholic Junior School
- 0.4 miles
- St Francis de Sales' Infant School
- 0.3 miles
- Bedford Primary School
- 0.1 miles
- Hugh Baird College
- 0.3 miles
- The Alsop High School A Technology College
- 0.8 miles
- Hillside High School
- 0.4 miles















