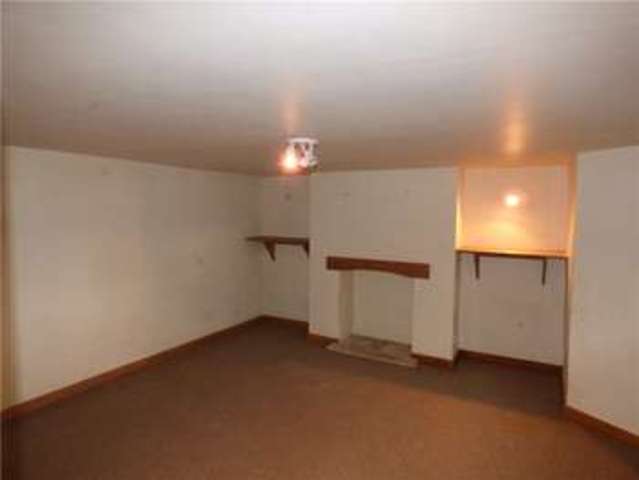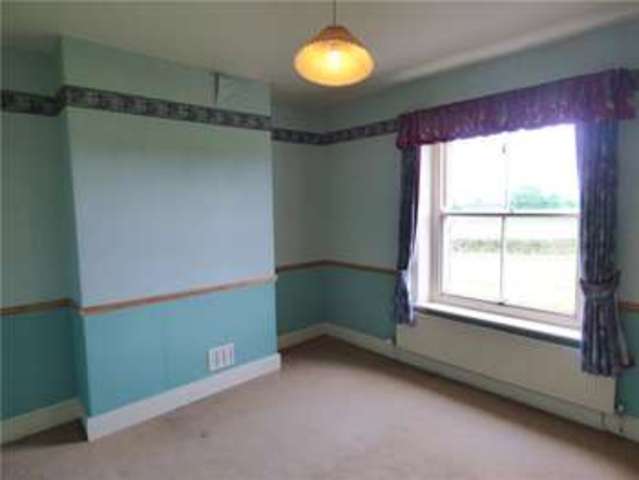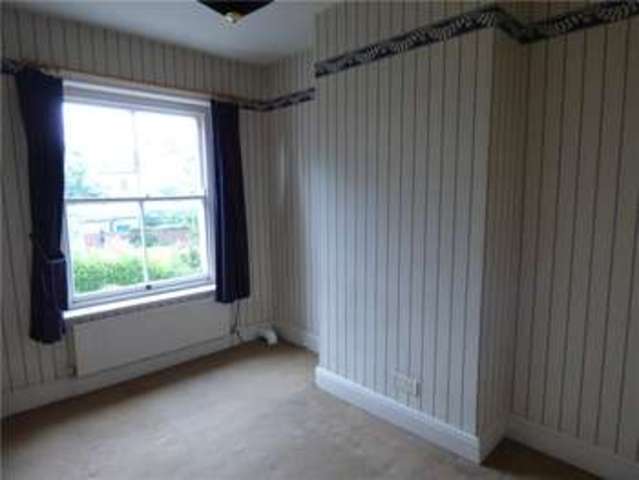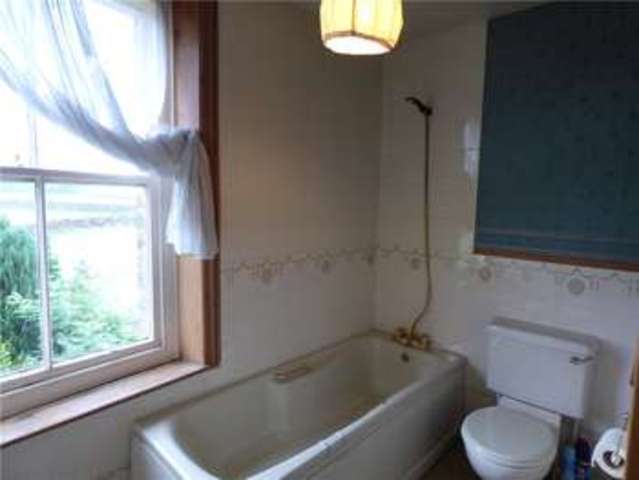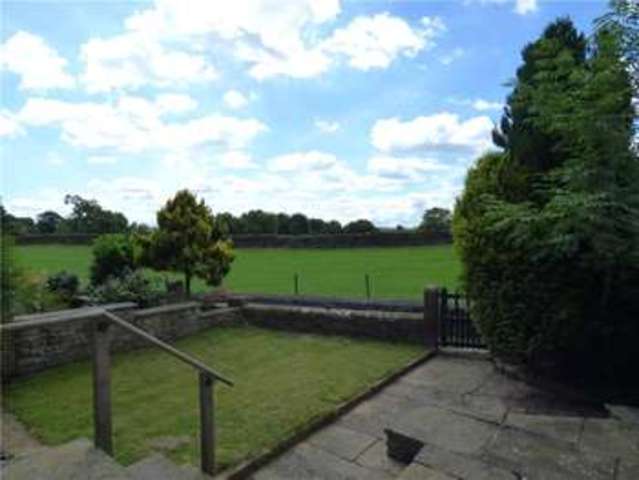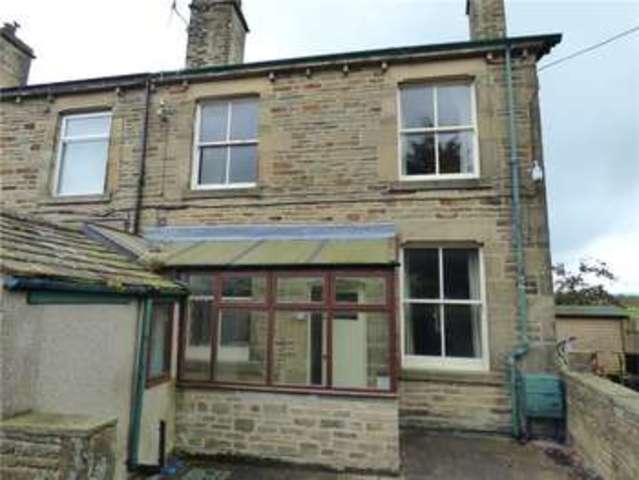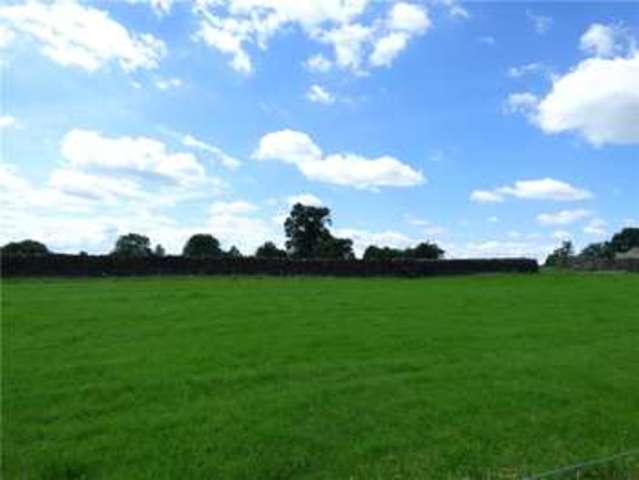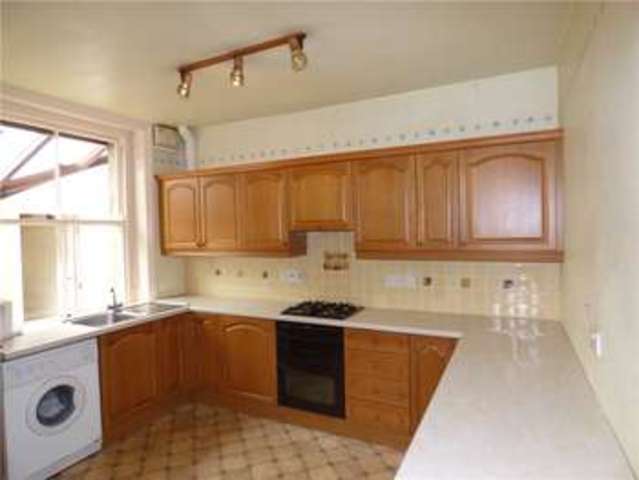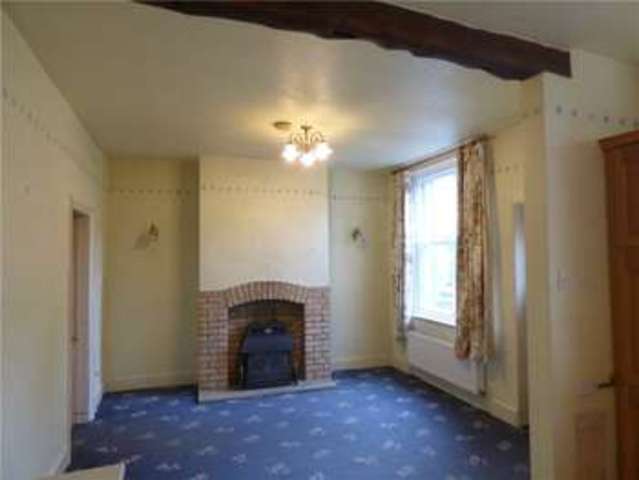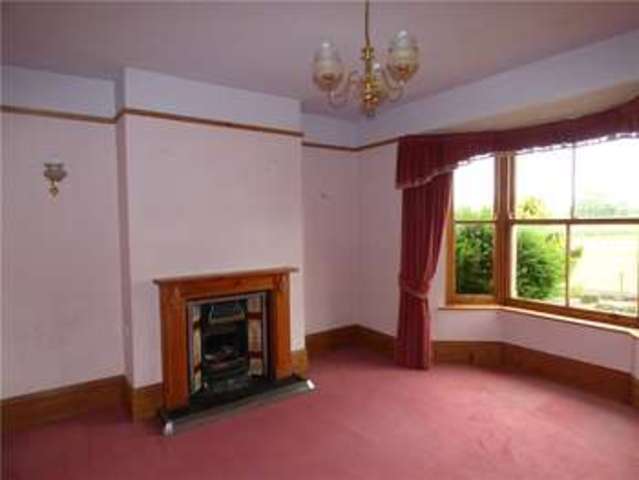Agent details
This property is listed with:
Full Details for 3 Bedroom Terraced for sale in Skipton, BD23 :
6 Greenbank Terrace is a stone built end terrace property located in the heart of Long Preston village with pleasant views over looking fields and the hills beyond. Although the property is in need of some modernisation, it provides excellent spacious family accommodation. There is no onward chain and early inspection is advised.
6 Greenbank Terrace is a spacious stone built end terrace house in the heart of Long Preston set well away from the main road. The property has spacious living accommodation with generous kitchen dining room, living room and converted cellar. To the first floor are three double bedrooms and a house bathroom. To the front of the property is a pleasant garden with a paved seating area and open views to fields. To the rear is an open yard with entrance porch and ground floor w.c.
Long Preston is a very active village community centered around the village hall. Other amenities include a primary school, general store, church, choice of pubs and a railway station with services operating between Leeds and Carlisle. The market town of Settle is within approximately four miles and offers schools catering for all age groups and a wide range of shops. The larger market town of Skipton is some eleven miles to the south east. Both West Yorkshire and East Lancashire business centre�s are within reasonable commuting distance and there is access to the motorway network at Preston. Long Preston borders the Yorkshire Dales National Park and is surrounded by scenic countryside with immediate access to a variety of walks.
6 Greenbank Terrace is a spacious stone built end terrace house in the heart of Long Preston set well away from the main road. The property has spacious living accommodation with generous kitchen dining room, living room and converted cellar. To the first floor are three double bedrooms and a house bathroom. To the front of the property is a pleasant garden with a paved seating area and open views to fields. To the rear is an open yard with entrance porch and ground floor w.c.
Long Preston is a very active village community centered around the village hall. Other amenities include a primary school, general store, church, choice of pubs and a railway station with services operating between Leeds and Carlisle. The market town of Settle is within approximately four miles and offers schools catering for all age groups and a wide range of shops. The larger market town of Skipton is some eleven miles to the south east. Both West Yorkshire and East Lancashire business centre�s are within reasonable commuting distance and there is access to the motorway network at Preston. Long Preston borders the Yorkshire Dales National Park and is surrounded by scenic countryside with immediate access to a variety of walks.
| GROUND FLOOR | |
| . | The property is accessed via the rear door from Greenbank Terrace. Timber and glazed entrance door leading to lean to entrance porch with timber and double glazed windows and uPVC roof leading to ground floor w.c. |
| W.C. | With low suite w.c., wash hand basin and extractor fan. |
| Kitchen Dining Area | Open plan kitchen dining area with fitted timber wall and base units and complimentary work top. Integrated fan oven with grill and gas hob with extractor over, space for washing machine, fitted wall and base units in oak effect with tiled splash back. Space for fridge and freezer. The dining area has a gas fire set within a brick surround on a stone hearth, fitted wall lights, ceiling lights and smoke alarm. Windows to rear. Stripped timber door leading to entrance hallway. |
| Hallway | Providing access to first floor rooms, cellar and living room. Central heating radiator, ceiling light, smoke alarm, window and timber door with stained glass panel leading to entrance porch. |
| Entrance Porch | Small entrance porch with access to front garden with timber and glazed panelling and tiled floor. |
| Living Room | Pleasant living room with views over the gardens and field beyond from bay window. Timber stripped sash windows, sills and skirting boards, fire place with open fire set within cast iron surround with slate hearth and timber mantle. Fitted wall lights, ceiling light, recessed wooden storage cupboard, central heating radiator. Stripped timber door leading to hallway. |
| Cellar | Split into two rooms with ceiling mounted spotlights and good head height. The cellar has been converted to a useable room and has a window to the front garden and central heating radiator installed. There is a feature fireplace with stone hearth and fitted shelving to either side of the chimney breast. |
| FIRST FLOOR | |
| . | Staircase to first floor with original timber balustrade and panelling. Central heating radiator, loft access, smoke alarm and ceiling light. |
| Bedroom 1 | Overlooking the front garden with views to hills in the distance. Sash window, central heating radiator, ceiling light and pull switch. Ample plug sockets. |
| Bedroom 2 | With window to rear. Central heating radiator, ceiling light and stripped pine door. |
| Bedroom 3 | Window to rear. Central heating radiator, ceiling light and pull switch. Stripped timber door. |
| Bathroom | With fitted airing cupboard, hot water cylinder and central heating boiler. Three piece suite with bath, low flush w.c. and wash hand basin. Part tiled. Central heating radiator, ceiling light and window to front elevation. |
| OUTSIDE | |
| . | To the front of the property is a pleasant fore garden with mature shrubs, lawned garden and sitting out area constructed from York stone flags. To the rear of the property is an open yard providing access to the rear entrance porch and bin storage. |
| SET130016/MLR/JLP/070714 | |


