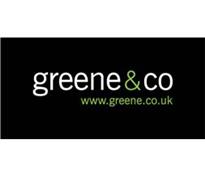Agent details
This property is listed with:
Full Details for 3 Bedroom Terraced for sale in Stepney, E1 :
Just minutes walk from Stepney Green station means you can easily catch the district line into town. If the District line won’t get you to where you need to go then why not catch one of the many bus’s or cycle highways to easily get you from A to B.Shandy Street is a peaceful and quiet road yet you are so close to the main road where you can enjoy any of the many cafes, restaurants and bars.As you step through the front door and enter the hall you will love how bright the lounge is with the sun shining through from both the front and back of the property. A true highlight of the house is the kitchen/diner, with so much room to freely move about in as well as having all the space you will need to store away your pots and pans. If there will be a few people occupying the house then the additional shower room downstairs is a huge advantage, especially when everyone wants to get washed, ready and out of the door at the same time.Upstairs the 3 bedrooms and bathroom create that little bit of private space for everyone, but if this isn’t enough there is annexe in the garden which is fitted with a shower room and kitchenette. To top things off the side access to the property allows you to get in and out of the annexe without troubling anyone in the house.
We have carried out a vast amount of work at the property to turn it into an amazing family home.The kitchen and additional bathroom have made the biggest of differences to our lives; the bathroom for ease and the kitchen to enjoy cooking and dining together as a family.We love the area together with the community that share it with us and are sure that any new owners will discover the same opinion shortly after moving in.
What the Owner says:
We have carried out a vast amount of work at the property to turn it into an amazing family home.The kitchen and additional bathroom have made the biggest of differences to our lives; the bathroom for ease and the kitchen to enjoy cooking and dining together as a family.We love the area together with the community that share it with us and are sure that any new owners will discover the same opinion shortly after moving in.
Room sizes:
- GROUND FLOOR
- Entrance hallway
- Lounge Area: 13'9 x 12'7 (4.19m x 3.84m)
- Kitchen/dining area: 16'4 x 8'9 (4.98m x 2.67m)
- FIRST FLOOR
- Landing
- Bedroom 1: 8'9 x 7'6 (2.67m x 2.29m)
- Bedroom 2: 11'2 x 9'4 (3.41m x 2.85m)
- Bedroom 3: 10'6 x 9'8 (3.20m x 2.95m)
- Separate toilet
- Bathroom
- OUTSIDE
- Garden
The information provided about this property does not constitute or form part of an offer or contract, nor may be it be regarded as representations. All interested parties must verify accuracy and your solicitor must verify tenure/lease information, fixtures & fittings and, where the property has been extended/converted, planning/building regulation consents. All dimensions are approximate and quoted for guidance only as are floor plans which are not to scale and their accuracy cannot be confirmed. Reference to appliances and/or services does not imply that they are necessarily in working order or fit for the purpose.
Static Map
Google Street View
House Prices for houses sold in E1 4LX
Stations Nearby
- Limehouse
- 0.6 miles
- Mile End
- 0.5 miles
- Stepney Green
- 0.2 miles
Schools Nearby
- Excellence Christian School
- 1.1 miles
- Phoenix School
- 0.8 miles
- Out of School Provision PRU
- 1.5 miles
- Ben Jonson Primary School
- 0.2 miles
- Halley Primary School
- 0.4 miles
- Redlands Primary School
- 0.3 miles
- Sir John Cass Foundation and Redcoat Church of England Secondary School
- 0.3 miles
- Stepney Green Mathematics and Computing College
- 0.2 miles
- Morpeth School
- 0.5 miles























