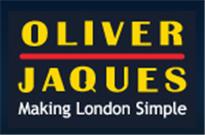Agent details
This property is listed with:
Full Details for 3 Bedroom Terraced for sale in New Cross Gate, SE14 :
Externally, the property is strategically located with easy access to Central London, Old Kent Road, Peckam, Lewisham and is approximately 0.3 miles to New Cross Gate station and 0.5 miles to New Cross station.Viewing is highly recommended .
Cloak room 6' 10 x 2' 7 ft (1.83m 10 x 0.61m 7 m)
Tiled Floors, Fully tiled walls, low level W/C, Wash hand basin, Double glazed windows to front aspect of property and storage cupboards.
Reception Room/ Diner 15' 2 x 12, 7 ft (4.57m 2 x 3.66m 7 m)
Wood Flooring throughout, Wall mounted radiators, Sliding wooden doors to Kitchen, Sliding glass doors to rear garden, several power points and T/V sockets.
Kitchen 11' 3 x 5' 4 ft (3.35m 3 x 1.52m 4 m)
Access from reception room via double sliding wooden doors, fully fitted Kitchen with both top and base units, inset sink with mixer taps, fully tiled walls, double glazed windows to rear aspect of property, extractor fan and power points.
Bedroom 1 (Master Bedroom) 16 ' 9 x 10' 0 ft (4.88m ' 9 x 3.05m 0 m)
Wood flooring throughout, double glazed windows to front aspect of property, wall mounted radiator, en-suite shower room ( 5, 5 x 5' 6), walking in wardrobes/dressing room (16' 7 x 8' 0), and power points.
Bedroom 2 12' 10 x 8' 0 ft (3.66m 10 x 2.44m 0 m)
Wood flooring throughout, Wall mounted radiator, double glazed windows to rear aspect of property and power points.
Bedroom 3 11' 8 x 6' 9 ft (3.35m 8 x 1.83m 9 m)
wood flooring throughout, double glazed windows to rear aspect of property, wall mounted radiator and power points.
Family Bathroom 6' 11 x 5' 11 ft (1.83m 11 x 1.52m 11 m)
Access via landing, Tiled floors, fully tiled walls, a three piece bathroom with paneled bath, low level W/C, Wash hand basin and shower attachment.
En-Suite Shower Room 5' 5 x 5' 6 ft (1.52m 5 x 1.52m 6 m)
Fully tiled walls and floors, Double glazed windows to front aspect of property, Low level W/C and wash hand basin, wall mounted radiator and shaver power point.
Static Map
Google Street View
House Prices for houses sold in SE14 5RN
Stations Nearby
- Queens Road (Peckham)
- 0.7 miles
- New Cross
- 0.5 miles
- New Cross Gate
- 0.3 miles
- New Cross
- 0.5 miles
- New Cross Gate
- 0.3 miles
Schools Nearby
- Prendergast Vale College
- 2.0 miles
- New Hope Christian Academy
- 2.0 miles
- Haberdashers' Aske's Hatcham College
- 0.8 miles
- Kender Primary School
- 0.4 miles
- Kings Kids Christian School
- 0.2 miles
- Childeric Primary School
- 0.3 miles
- The St Thomas the Apostle College
- 0.8 miles
- Marathon Science School
- 0.8 miles
- Deptford Green School
- 0.5 miles






























