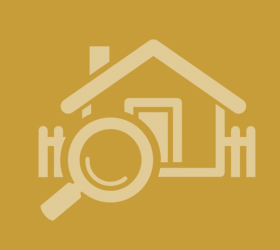Agent details
This property is listed with:
Full Details for 3 Bedroom Terraced for sale in Castleford, WF10 :
£500 TOWARDS LEGAL FEESOffered to the market is this BEAUTIFULLY PRESENTED three bedroom terraced home with NO VENDOR CHAIN. Providing SPACIOUS accommodation and neutral decor throughout this charming property is sure to attract. Located close to the Xscape and Junction 32 complex in Glasshoughton. Early viewing advised to prevent disappointment.
Entrance Lobby
Entering through a wooden glazed door with radiator and staircase to the first floor.
Lounge - 11' 12'' x 14' 3 (3.65m max x 4.34m max)
With electric fire in hearth, laminate flooring, radiator, TV point & french door to front garden.
Kitchen Diner - 6' 11'' x 17' 7 (2.10m max x 5.35m max)
With double sink drainer & mixer tap, fitted units with wall cupboards & drawers, plumbing for a washing machine, integral gas cooker point, built in oven, radiator and window.
Conservatory/Utility Room - 4' 11'' x 12' 12 (1.50m x 3.96m)
Door to rear garden.
Landing
Bedroom One - 8' 10'' x 11' 8 (2.68m max x 3.55m max)
Double bedroom facing to the rear with window and radiator.
Bedroom Two - 10' 3'' x 10' 4 (3.12m max x 3.15m max)
Double bedroom facing to the front with window and radiator.
Bedroom Three - 7' 2'' x 7' 3 (2.19m max x 2.20m max)
Single bedroom facing to the front with window, radiator, access to the loft and wall mounted combination boiler.
Family Bathroom
With low flush WC with wash hand basin, panelled bath with shower over, radiator and frosted uPV window.
Gardens
Large enclosed front garden with gated access laid mainly to lawn, elevated concrete patio and garden shed. Rear enclosed garden with gated access and off street parking for one car & single car garage.
Entrance Lobby
Entering through a wooden glazed door with radiator and staircase to the first floor.
Lounge - 11' 12'' x 14' 3 (3.65m max x 4.34m max)
With electric fire in hearth, laminate flooring, radiator, TV point & french door to front garden.
Kitchen Diner - 6' 11'' x 17' 7 (2.10m max x 5.35m max)
With double sink drainer & mixer tap, fitted units with wall cupboards & drawers, plumbing for a washing machine, integral gas cooker point, built in oven, radiator and window.
Conservatory/Utility Room - 4' 11'' x 12' 12 (1.50m x 3.96m)
Door to rear garden.
Landing
Bedroom One - 8' 10'' x 11' 8 (2.68m max x 3.55m max)
Double bedroom facing to the rear with window and radiator.
Bedroom Two - 10' 3'' x 10' 4 (3.12m max x 3.15m max)
Double bedroom facing to the front with window and radiator.
Bedroom Three - 7' 2'' x 7' 3 (2.19m max x 2.20m max)
Single bedroom facing to the front with window, radiator, access to the loft and wall mounted combination boiler.
Family Bathroom
With low flush WC with wash hand basin, panelled bath with shower over, radiator and frosted uPV window.
Gardens
Large enclosed front garden with gated access laid mainly to lawn, elevated concrete patio and garden shed. Rear enclosed garden with gated access and off street parking for one car & single car garage.
Static Map
Google Street View
House Prices for houses sold in WF10 5EU
Stations Nearby
- Castleford
- 0.6 miles
- Pontefract Tanshelf
- 2.1 miles
- Glasshoughton
- 0.7 miles
Schools Nearby
- Wakefield Independent School
- 4.8 miles
- Wakefield Girls' High School
- 6.4 miles
- Pinderfields Hospital School
- 6.9 miles
- Smawthorne Henry Moore Primary School, Castleford
- 0.2 miles
- Glasshoughton Infant School
- 0.7 miles
- Castleford Half Acres Junior and Infant School
- 0.4 miles
- Airedale Academy
- 1.8 miles
- Castleford Academy
- 0.8 miles
- St Wilfrid's Catholic High School and Sixth Form College
- 1.3 miles




























