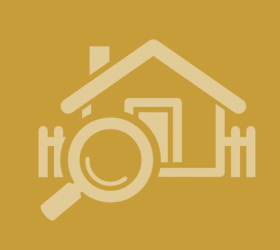Agent details
This property is listed with:
Full Details for 3 Bedroom Terraced for sale in Harrogate, HG1 :
A three bedroom traditional stone built terrace house, situated with access to local shops, schools and buses. This period style home benefits from a lounge, dining room, kitchen, utility and house bathroom. Externally there is an enclosed garden to the rear.
Three Bedrooms
Two Reception Rooms
Kitchen and Utility Room
Bathroom
Front and Rear Gardens
Two Reception Rooms
Kitchen and Utility Room
Bathroom
Front and Rear Gardens
| GROUND FLOOR | |
| Entrance Hall | Entrance door to the front, staircase to first floor and radiator. |
| Lounge | 12'6\" (3.8m) x 11'4\" (3.45m) (max into bay). Double glazed bay window to the front, marble effect fireplace with gas fire and coving to the ceiling. |
| Dining Room | 12'6\" x 11'7\" (3.8m x 3.53m). Double glazed window to the rear, radiator, coving to the ceiling and under stairs cupboard. |
| Kitchen | 6'8\" x 6'3\" (2.03m x 1.9m). Fitted with a range of wall and base units, single drainer sink, gas cooker point, part tiled walls and double glazed window to the rear. |
| Utility Room | 7'4\" x 4'2\" (2.24m x 1.27m). Plumbing for washing machine and dishwasher, space for fridge/freezer, two double glazed windows to the rear and door to the rear. |
| FIRST FLOOR | |
| Master Bedroom | 14'6\" x 9'8\" (4.42m x 2.95m). Two double glazed windows to the front, radiator and coving to the ceiling. |
| Bedroom Three | 6'3\" x 4'3\" (1.9m x 1.3m). Double glazed window to the rear. |
| Bathroom | 12'6\" x 7'10\" (3.8m x 2.39m). A four piece suite comprising; bath, step-in shower cubicle, low level WC, hand wash basin, heated towel rail and combination boiler. |
| SECOND FLOOR | |
| Landing | Velux style window to the rear. |
| Bedroom Two | 13'3\" (4.04m) x 12'6\" (3.8m) (12' (3.66m) x 7' (2.13m) into eaves). Double glazed window to the front and under eaves storage. |
| EXTERNAL | |
| Front Garden | Paved with walled boundaries and gate access. |
| Rear Garden | Courtyard style paved garden with walled and fenced boundaries, rear gate access and parking is available on the private road at the rear of the property. |
Static Map
Google Street View
House Prices for houses sold in HG1 3HF
Stations Nearby
- Starbeck
- 2.0 miles
- Harrogate
- 1.1 miles
- Hornbeam Park
- 2.1 miles
Schools Nearby
- Springwater School
- 2.2 miles
- The Forest School
- 3.8 miles
- Gateways School
- 7.6 miles
- Harrogate, New Park Community Primary School
- 0.0 miles
- St Joseph's Catholic Primary School, Harrogate
- 0.3 miles
- Harrogate, Coppice Valley Community Primary School
- 0.3 miles
- Harrogate PRU
- 0.7 miles
- Harrogate High School
- 1.2 miles
- Harrogate Ladies' College
- 0.7 miles


















