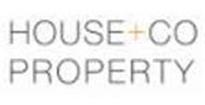Agent details
This property is listed with:
Full Details for 3 Bedroom Terraced for sale in Bristol, BS15 :
Quantity & quality! Tucked away in a quiet cul-de-sac on the Hanham borders is this beautifully presented three-bedroom staggered-terraced family home. The property comprises of: entrance porch, extended lounge and modern kitchen open to dining area to the ground floor along with three bedrooms (two doubles) and family bathroom to the first floor. Further benefits include: gas central heating via 'Vaillant' combination boiler (up-to-date serviced), uPVC double glazing (5yrs Warranty remaining), intruder alarm system, fully re-wired (2007), fully insulated loft space (partially boarded), new overhauled roof, single garage and car port with power and lighting, southerly facing garden with rear access and within walking distance of Beacon Rise Primary School (Outstanding Ofsted).
PLEASE NOTE:
THESE DETAILS ARE IN DRAFT FORM ONLY.
Ground Floor
Porch - 5' 11'' x 2' 6'' (1.80m x 0.76m)
Hallway - 6' 2'' x 4' 0'' (1.88m x 1.22m)
Lounge - 14' 8'' x 14' 0'' @ max (4.47m x 4.26m)
Dining Room
Kitchen - 9' 10'' x 8' 0'' (2.99m x 2.44m)
First Floor
Landing
Bedroom 1 - 13' 8'' x 9' 4'' (4.16m x 2.84m)
Bedroom 2 - 11' 0'' x 10' 4'' (3.35m x 3.15m)
Bedroom 3 - 10' 8'' x 7' 5'' (3.25m x 2.26m)
Bathroom - 6' 5'' x 5' 6'' (1.95m x 1.68m)
Outside
Garage - 17' 9'' x 7' 4'' (5.41m x 2.23m)
Carport - 15' 4'' x 8' 10'' (4.67m x 2.69m)
Front Garden
Rear Garden - 35' 0'' x 18' 4'' (10.66m x 5.58m)
PLEASE NOTE:
THESE DETAILS ARE IN DRAFT FORM ONLY.
Ground Floor
Porch - 5' 11'' x 2' 6'' (1.80m x 0.76m)
Hallway - 6' 2'' x 4' 0'' (1.88m x 1.22m)
Lounge - 14' 8'' x 14' 0'' @ max (4.47m x 4.26m)
Dining Room
Kitchen - 9' 10'' x 8' 0'' (2.99m x 2.44m)
First Floor
Landing
Bedroom 1 - 13' 8'' x 9' 4'' (4.16m x 2.84m)
Bedroom 2 - 11' 0'' x 10' 4'' (3.35m x 3.15m)
Bedroom 3 - 10' 8'' x 7' 5'' (3.25m x 2.26m)
Bathroom - 6' 5'' x 5' 6'' (1.95m x 1.68m)
Outside
Garage - 17' 9'' x 7' 4'' (5.41m x 2.23m)
Carport - 15' 4'' x 8' 10'' (4.67m x 2.69m)
Front Garden
Rear Garden - 35' 0'' x 18' 4'' (10.66m x 5.58m)




























