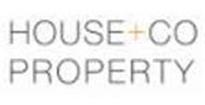Agent details
This property is listed with:
Full Details for 3 Bedroom Terraced for sale in Bristol, BS15 :
NO CHAIN! Set in a quiet backwater of SOUTH GLOUCESTERSHIRE is this EXTENDED THREE bedroom SPACIOUS property. The property comprises of; entrance hallway, kitchen/breakfast and an extended OPEN lounge/diner to the ground floor along with three bedrooms and family bathroom to the first floor. Further benefits include; gas central heating, uPVC double glazing, BOARDED loft area with POWER and LIGHTING, low maintenance rear garden and PARKING!
PLEASE NOTE;
THESE DETAILS ARE IN DRAFT FORM ONLY.
Ground Floor
Entrance
Via UPVC door to front.
Hallway
Stairs to first floor with storage under, radiator.
Lounge/Diner - 21' 3'' x 14' 10'' max (6.47m x 4.52m)
UPVC sliding door to rear garden, UPVC double glazed window to rear, 2x radiators.
Kitchen/Breakfast Room - 11' 8'' x 8' 11'' (3.55m x 2.72m)
UPVC double glazed window to front, fitted kitchen comprising a range of wall and base units with work surfaces over, 1 1/2 stainless steel inset sink and drainer unit, plumbing for washing machine, space for fridge/freezer and cooker.
First Floor
Landing
Loft access.
Bedroom 1 - 12' 3'' x 7' 3'' (3.73m x 2.21m)
UPVC double glazed window to front, radiator.
Bedroom 2 - 11' 9'' x 7' 3'' (3.58m x 2.21m)
UPVC double glazed window to rear, fitted cupboards and radiator.
Bedroom 3 - 9' 2'' x 7' 5'' (2.79m x 2.26m)
UPVC double glazed window to rear, radiator.
Bathroom - 6' 9'' x 5' 5'' (2.06m x 1.65m)
UPVC double glazed window to front, 3 piece white suite comprising low level WC, wash hand basin, panel bath with shower over, tiled splash backs.
Outside
Front Garden
Laid mainly to gravel with path leading to entrance.
Rear Garden
Low maintenance patio garden enclosed by fence panels.
Off-Street Parking
To the rear of the property.
PLEASE NOTE;
THESE DETAILS ARE IN DRAFT FORM ONLY.
Ground Floor
Entrance
Via UPVC door to front.
Hallway
Stairs to first floor with storage under, radiator.
Lounge/Diner - 21' 3'' x 14' 10'' max (6.47m x 4.52m)
UPVC sliding door to rear garden, UPVC double glazed window to rear, 2x radiators.
Kitchen/Breakfast Room - 11' 8'' x 8' 11'' (3.55m x 2.72m)
UPVC double glazed window to front, fitted kitchen comprising a range of wall and base units with work surfaces over, 1 1/2 stainless steel inset sink and drainer unit, plumbing for washing machine, space for fridge/freezer and cooker.
First Floor
Landing
Loft access.
Bedroom 1 - 12' 3'' x 7' 3'' (3.73m x 2.21m)
UPVC double glazed window to front, radiator.
Bedroom 2 - 11' 9'' x 7' 3'' (3.58m x 2.21m)
UPVC double glazed window to rear, fitted cupboards and radiator.
Bedroom 3 - 9' 2'' x 7' 5'' (2.79m x 2.26m)
UPVC double glazed window to rear, radiator.
Bathroom - 6' 9'' x 5' 5'' (2.06m x 1.65m)
UPVC double glazed window to front, 3 piece white suite comprising low level WC, wash hand basin, panel bath with shower over, tiled splash backs.
Outside
Front Garden
Laid mainly to gravel with path leading to entrance.
Rear Garden
Low maintenance patio garden enclosed by fence panels.
Off-Street Parking
To the rear of the property.

























