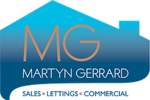Agent details
This property is listed with:
Full Details for 3 Bedroom Terraced for sale in Turnpike Lane, N8 :
Castles present this stunning 'newly refurbished' house situated on a highly favoured tree-lined road. The property offers adaptable family living space, and has been tastefully finished with contemporary styling to seamlessly compliment its original period features perfectly. The space includes: Two reception rooms, a lovely 22ft kitchen/Diner that really is the heart of the house and opens up onto the 90ft garden. Upstairs there are three double bedrooms and a lovely bathroom. Transport links are excellent - Turnpike Lane tube and Hornsey mainline station are within around 500m respectively.
Front Garden:
Tastefully finished with flagstone paving - incorporating the path to front door.
Entrance:
Via part glazed front door.
Hall:
inviting and welcoming - the hallway features high ceilings and original period cornicing. The hardwood flooring, radiator and spacious and handy storage cupboard complete the look.
Reception One: - 14' 4'' x 11' 0'' (4.37m x 3.35m)
Naturally bright with a large sash cord bay window to front, high ceiling, contemporary spot lighting, hardwood flooring.
Reception Two: - 11' 5'' x 9' 3'' (3.48m x 2.82m)
Naturally bright with the sash cord window offering views of the garden, high ceiling, hardwood flooring.
Kitchen/Diner: - 22' 7'' x 8' 9'' (6.88m x 2.67m)
Welcome to the heart of the house. This is a great space for family dining and home entertaining. Plenty of storage space with 'high gloss' wall and base units finished with granite worktops, fitted appliances, a stainless steel fitted oven and gas hob, stainless steel extractor hood, porcelain tiled flooring and double doors opening out onto the garden. Double glazed window to side and double glazed window to rear.
Landing:
Split level, window to rear enhancing natural light, access to the loft.
Bathroom:
Featuring a modern bath with mixer taps and a contemporary shower head above, sink with storage beneath, modern wc, tastefully tiled walls and flooring.
Master Bedroom: - 14' 7'' x 11' 6'' (4.44m x 3.51m)
Great natural light with two sash cord windows to the front, radiator, contemporary spot lighting, newly fitted carpet, power points.
Bedroom Two: - 11' 7'' x 9' 4'' (3.53m x 2.84m)
Sash cord window to rear, radiator, contemporary spot lighting, newly fitted carpet, power points.
Bedroom Three: - 11' 8'' x 8' 9'' (3.56m x 2.67m)
Double glazed window to rear looking out over the garden, contemporary spot lighting, newly fitted carpet, power points.
Garden: - Approx 90ft with an additional 23ft patio.
The patio is tastefully tiled with flagstones and comes down the side return and wraps across the back of the house. Mainly laid to lawn with a further seating area to rear under the shelter of a tree. The fences are new.
To arrange a viewing:
Call us on 020 8341 6262.
Front Garden:
Tastefully finished with flagstone paving - incorporating the path to front door.
Entrance:
Via part glazed front door.
Hall:
inviting and welcoming - the hallway features high ceilings and original period cornicing. The hardwood flooring, radiator and spacious and handy storage cupboard complete the look.
Reception One: - 14' 4'' x 11' 0'' (4.37m x 3.35m)
Naturally bright with a large sash cord bay window to front, high ceiling, contemporary spot lighting, hardwood flooring.
Reception Two: - 11' 5'' x 9' 3'' (3.48m x 2.82m)
Naturally bright with the sash cord window offering views of the garden, high ceiling, hardwood flooring.
Kitchen/Diner: - 22' 7'' x 8' 9'' (6.88m x 2.67m)
Welcome to the heart of the house. This is a great space for family dining and home entertaining. Plenty of storage space with 'high gloss' wall and base units finished with granite worktops, fitted appliances, a stainless steel fitted oven and gas hob, stainless steel extractor hood, porcelain tiled flooring and double doors opening out onto the garden. Double glazed window to side and double glazed window to rear.
Landing:
Split level, window to rear enhancing natural light, access to the loft.
Bathroom:
Featuring a modern bath with mixer taps and a contemporary shower head above, sink with storage beneath, modern wc, tastefully tiled walls and flooring.
Master Bedroom: - 14' 7'' x 11' 6'' (4.44m x 3.51m)
Great natural light with two sash cord windows to the front, radiator, contemporary spot lighting, newly fitted carpet, power points.
Bedroom Two: - 11' 7'' x 9' 4'' (3.53m x 2.84m)
Sash cord window to rear, radiator, contemporary spot lighting, newly fitted carpet, power points.
Bedroom Three: - 11' 8'' x 8' 9'' (3.56m x 2.67m)
Double glazed window to rear looking out over the garden, contemporary spot lighting, newly fitted carpet, power points.
Garden: - Approx 90ft with an additional 23ft patio.
The patio is tastefully tiled with flagstones and comes down the side return and wraps across the back of the house. Mainly laid to lawn with a further seating area to rear under the shelter of a tree. The fences are new.
To arrange a viewing:
Call us on 020 8341 6262.
Static Map
Google Street View
House Prices for houses sold in N8 0LB
Stations Nearby
- Hornsey
- 0.4 miles
- Wood Green
- 0.3 miles
- Turnpike Lane
- 0.3 miles
Schools Nearby
- TreeHouse School
- 1.7 miles
- Haringey Pupil Referral Unit
- 0.6 miles
- Beis Chinuch Lebonos Girls School
- 1.7 miles
- Alexandra Primary School
- 0.3 miles
- Noel Park Primary School
- 0.4 miles
- St Paul's RC Primary School
- 0.4 miles
- Heartlands High School
- 0.5 miles
- Greek Secondary School of London
- 0.6 miles
- Greig City Academy
- 0.5 miles




























