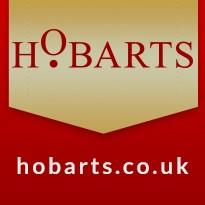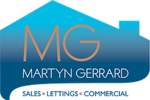Agent details
This property is listed with:
Full Details for 3 Bedroom Terraced for sale in Wood Green, N22 :
Castles present this mid-terraced freshly decorated and spacious three bedroom house. Property features include: two reception rooms, a spacious kitchen/diner, three bedrooms and an upstairs bathroom. The property is convenient for the tube and offered chain free - Call 020 8802 1315 to view.
Front Garden:
Path to front door into storm porch.
Entrance:
Via part glazed door.
Kitchen/Diner: - 17' 1'' x 10' 0'' (5.21m x 3.05m)
Double glazed window to rear, newly fitted wall and base units, radiator, double glazed sliding patio door offering direct access to garden.
Dining Room: - 10' 6'' x 7' 11'' (3.2m x 2.41m)
Radiator, tiled floor.
Hall:
Contemporary flooring.
Cloakroom:
Modern wc, sink.
Reception One: - 11' 6'' x 11' 2'' (3.51m x 3.4m)
Sash cord bay window to front, radiator, coving to ceiling, fitted carpet.
Reception Two: - 13' 11'' x 9' 1'' (4.24m x 2.77m)
Radiator, fitted carpet.
Landing:
Storage cupboard, fitted carpet, access to loft.
Bedroom One: - 10' 0'' x 9' 5'' (3.05m x 2.87m)
Two sash cord windows to front, radiator, coving to ceiling, fitted carpet, power points.
Bathroom:
Sash cord window to front, radiator, panelled bath, modern wc, sink.
Bedroom Two: - 14' 2'' x 8' 6'' (4.32m x 2.59m)
Sash cord window to rear, radiator, fitted carpet, power points.
Bedroom Three: - 10' 9'' x 8' 7'' (3.28m x 2.62m)
Sash cord window to rear, radiator, power points.
Garden:
Paved area.
To arrange a viewing:
Call us on 020 8341 6262.
Front Garden:
Path to front door into storm porch.
Entrance:
Via part glazed door.
Kitchen/Diner: - 17' 1'' x 10' 0'' (5.21m x 3.05m)
Double glazed window to rear, newly fitted wall and base units, radiator, double glazed sliding patio door offering direct access to garden.
Dining Room: - 10' 6'' x 7' 11'' (3.2m x 2.41m)
Radiator, tiled floor.
Hall:
Contemporary flooring.
Cloakroom:
Modern wc, sink.
Reception One: - 11' 6'' x 11' 2'' (3.51m x 3.4m)
Sash cord bay window to front, radiator, coving to ceiling, fitted carpet.
Reception Two: - 13' 11'' x 9' 1'' (4.24m x 2.77m)
Radiator, fitted carpet.
Landing:
Storage cupboard, fitted carpet, access to loft.
Bedroom One: - 10' 0'' x 9' 5'' (3.05m x 2.87m)
Two sash cord windows to front, radiator, coving to ceiling, fitted carpet, power points.
Bathroom:
Sash cord window to front, radiator, panelled bath, modern wc, sink.
Bedroom Two: - 14' 2'' x 8' 6'' (4.32m x 2.59m)
Sash cord window to rear, radiator, fitted carpet, power points.
Bedroom Three: - 10' 9'' x 8' 7'' (3.28m x 2.62m)
Sash cord window to rear, radiator, power points.
Garden:
Paved area.
To arrange a viewing:
Call us on 020 8341 6262.
Static Map
Google Street View
House Prices for houses sold in N22 6QH
Stations Nearby
- Hornsey
- 0.7 miles
- Wood Green
- 0.4 miles
- Turnpike Lane
- 0.3 miles
Schools Nearby
- Haringey Pupil Referral Unit
- 0.7 miles
- Beis Rochel d'Satmar Girls' School
- 1.7 miles
- Bnois Jerusalem School
- 1.7 miles
- Lordship Lane Primary School
- 0.3 miles
- Belmont Junior School
- 0.4 miles
- Noel Park Primary School
- 0.1 miles
- Woodside High School
- 0.6 miles
- St Thomas More Catholic School
- 0.7 miles
- Park View
- 0.7 miles






















