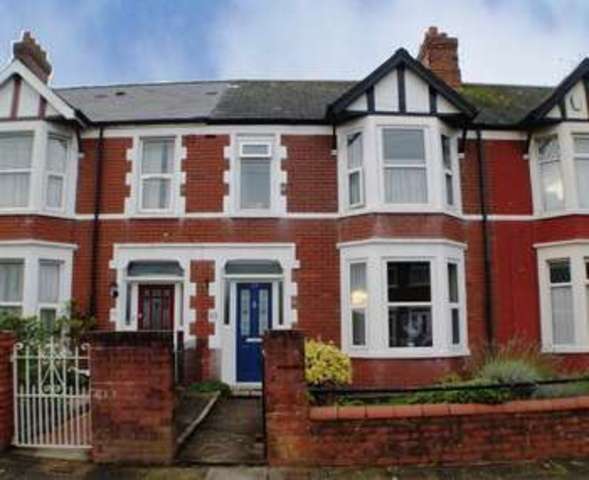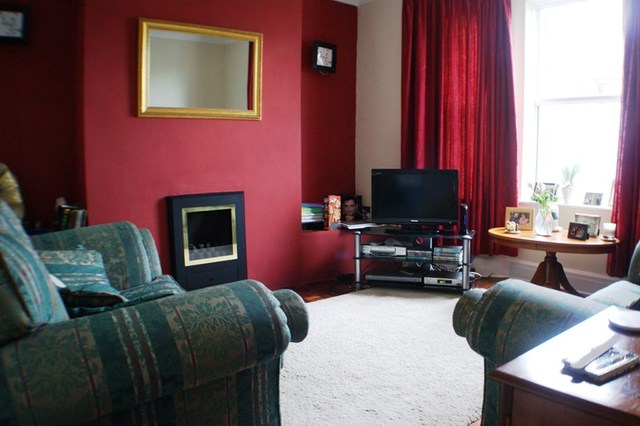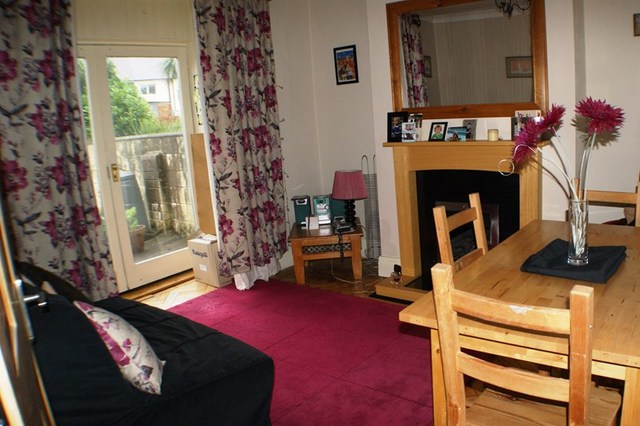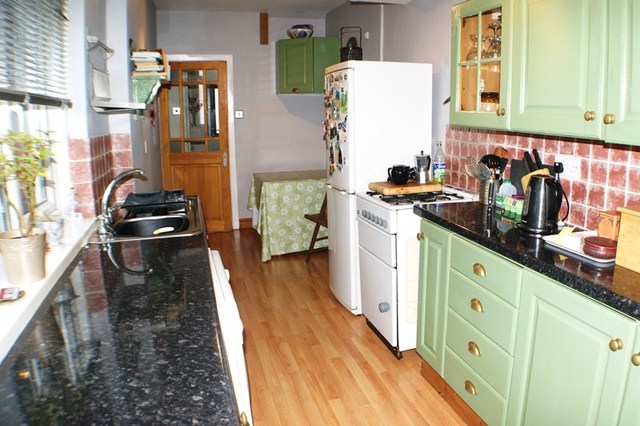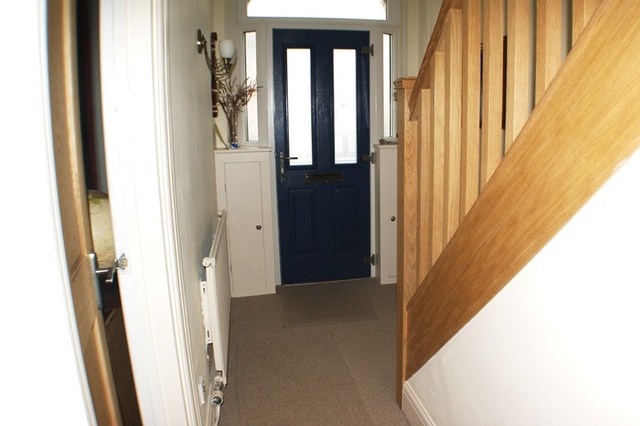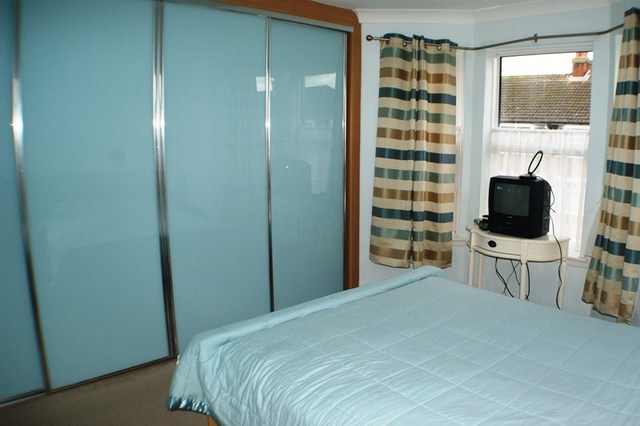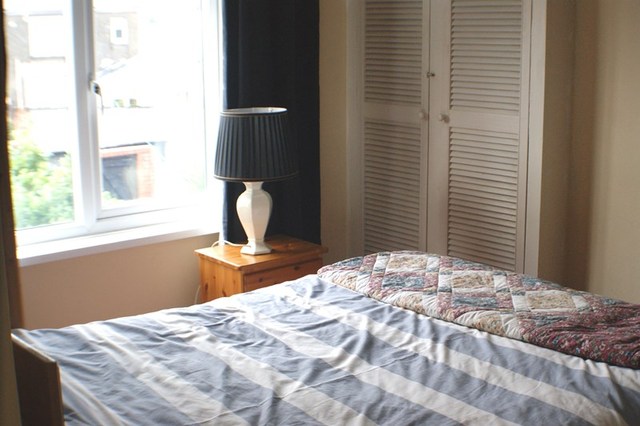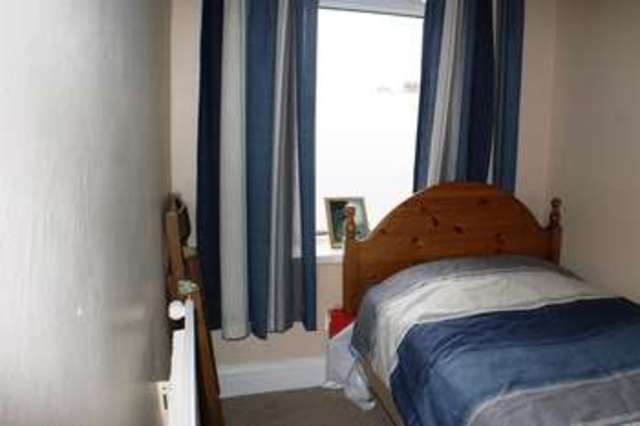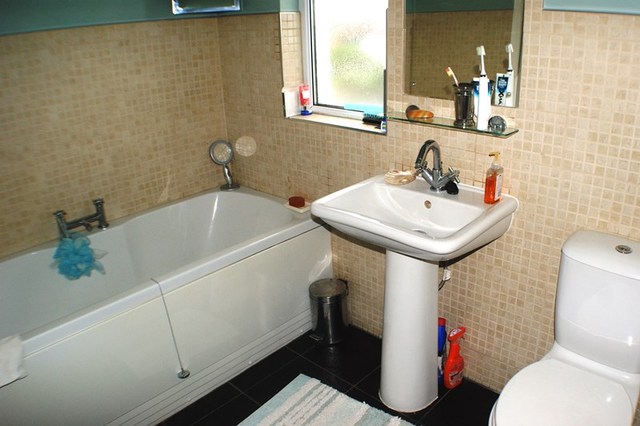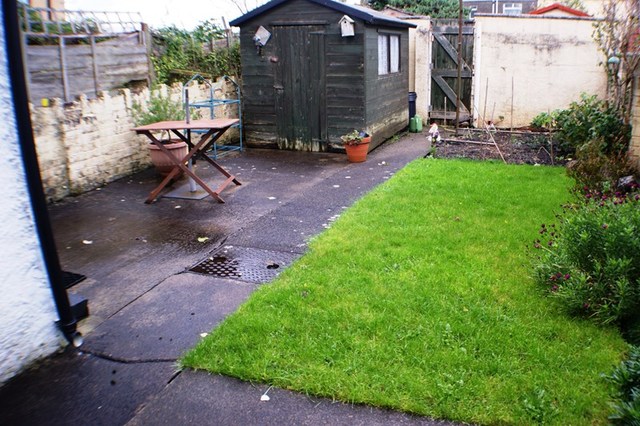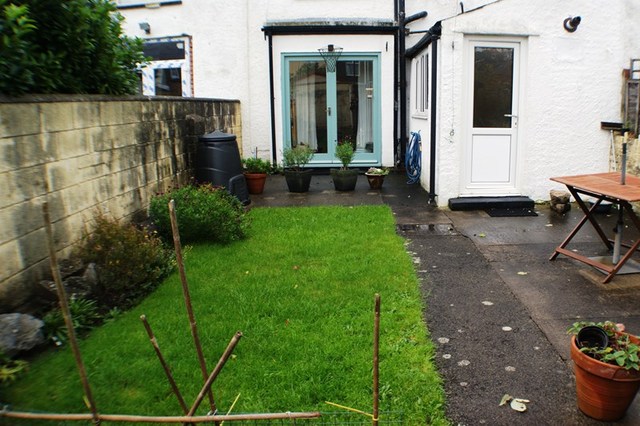Agent details
This property is listed with:
Full Details for 3 Bedroom Terraced for sale in Cardiff, CF5 :
Guide Price £190,000 - £200,000. A very well presented and improved three Bed mid terraced house with double glazing, gas central heating and pleasant gardens to front and rear. Further features include parquet floor to lounge, original wood block floor to Dining room, and an enlarged Bathroom.
Internal viewing is essential of this property which comprises:- Hall, Lounge, Dining room, Kitchen/Breakfast room, three Bedrooms and Bathroom.
HALL:
Entered via PVC coated front door with two obscure patterned glazed panels, two white PVC double glazed windows either side with obscure glass and matching fan light panel over. Stairs leading to the first floor with new oak hand rail, balustrading and newel post, under stairs cupboard with coat hooks and storage space. Cupboards housing gas, water meter and electric fuse box and mete, carpeted floor with wood block floor beneath, radiator, coving to smooth plastered ceiling, doors leading to all rooms.
LOUNGE: 3.9m (12'8) x 3.8m (12'4)
White PVC double glazed bay window to front, coving to smooth plastered ceiling, radiator, parquet wood block floor, recessed coal effect gas fire with black surround.
DINING ROOM: 4.2m (13'7) x 3.4m (11')
Original exposed wood block floor, light wood effect Adam Style fireplace with matching plinth, marble effect inset and hearth, coal effect gas fire. Double opening doors leading to the garden with sealed double glazing and painted wood panelling surrounding. Radiator, coving to smooth plastered ceiling.
KITCHEN/BREAKFAST ROOM: 5.6m (18'4) x 2.1m (6'9)
Painted pine wood cupboards to base and wall height with brass handles, two wall cupboards with glass display, four drawer unit, ample work surfaces with inset stainless steel sink and chrome mixer tap. Plumbing for washing machine, spaces for gas cooker, upright fridge freezer and slim line dishwasher (no plumbing). White PVC double glazed window to side, wood effect laminate floor, space for breakfast table and chairs, radiator, smooth plastered ceiling, ceramic tiled splash backs. Wall mounted gas boiler (has been replaced in last 12 months the vendor advises us), white PVC half double glazed door leading to the rear garden.
LANDING:
Continuation of new oak balustrading to staircase, coving to smooth plastered ceiling with access to insulated loft space via aluminium folding ladder. Doors leading to all rooms.
BEDROOM ONE: 3.9m (12'8) x 3.2m (10'5)
White PVC double glazed bay window to front, fitted wardrobes across one wall with coloured glass sliding doors, fitted internally with hanging rails and shelving, coving to smooth plastered ceiling, radiator.
BEDROOM TWO: 3.7m (12'2) x 3.1m (10'2)
White PVC double glazed window to rear, low level double cupboard with shelving over, additional double cupboard housing factory sealed hot water cylinder and slatted shelving, coving to smooth plastered ceiling, radiator.
BEDROOM THREE: 2.3m (7'8) x 1.7m (5'5)
White PVC double glazed window to front, coving to smooth plastered ceiling, radiator.
BATHROOM: 2.5m (8') x 1.7m (5'8)
Enlarged with four piece suite comprising:- Panelled bath with centre mixer tap, pedestal wash hand basin with mixer tap, push button low level W.C ceramic tiled shower cubicle with folding sliding door and Triton electric shower. Matching half tiled walls to remainder of the bathroom, coving to smooth plastered ceiling, chrome ladder style radiator/towel rail, tiled floor, white PVC obscure double glazed window to rear.
TO THE OUTSIDE:
FRONT GARDEN:
Laid to lawn with shrubs and flowers to borders, concrete pathway with pedestrian entrance gate.
REAR GARDEN:
Lawned garden with concrete patio areas, shrubs, timber constructed garden shed, cold water tap, tall wooden gate giving access to rear lane.
TENURE:
We have been informed by the Vendor that the Tenure is FREEHOLD. The Agent has not had sight of the title documents. A buyer is advised to obtain verification from their Solicitor.
Consumer Protection from Unfair Trading Regulations 2008.
The Agent has not tested any apparatus, equipment, fixtures and fittings or services and so cannot verify that they are in working order or fit for the purpose. A Buyer is advised to obtain verification from their Solicitor or Surveyor. References to the Tenure of a Property are based on information supplied by the Seller. The Agent has not had sight of the title documents. A Buyer is advised to obtain verification from their Solicitor. Items shown in photographs are NOT included unless specifically mentioned within the sales particulars. They may however be available by separate negotiation. Buyers must check the availability of any property and make an appointment to view before embarking on any journey to see a property.
Internal viewing is essential of this property which comprises:- Hall, Lounge, Dining room, Kitchen/Breakfast room, three Bedrooms and Bathroom.
HALL:
Entered via PVC coated front door with two obscure patterned glazed panels, two white PVC double glazed windows either side with obscure glass and matching fan light panel over. Stairs leading to the first floor with new oak hand rail, balustrading and newel post, under stairs cupboard with coat hooks and storage space. Cupboards housing gas, water meter and electric fuse box and mete, carpeted floor with wood block floor beneath, radiator, coving to smooth plastered ceiling, doors leading to all rooms.
LOUNGE: 3.9m (12'8) x 3.8m (12'4)
White PVC double glazed bay window to front, coving to smooth plastered ceiling, radiator, parquet wood block floor, recessed coal effect gas fire with black surround.
DINING ROOM: 4.2m (13'7) x 3.4m (11')
Original exposed wood block floor, light wood effect Adam Style fireplace with matching plinth, marble effect inset and hearth, coal effect gas fire. Double opening doors leading to the garden with sealed double glazing and painted wood panelling surrounding. Radiator, coving to smooth plastered ceiling.
KITCHEN/BREAKFAST ROOM: 5.6m (18'4) x 2.1m (6'9)
Painted pine wood cupboards to base and wall height with brass handles, two wall cupboards with glass display, four drawer unit, ample work surfaces with inset stainless steel sink and chrome mixer tap. Plumbing for washing machine, spaces for gas cooker, upright fridge freezer and slim line dishwasher (no plumbing). White PVC double glazed window to side, wood effect laminate floor, space for breakfast table and chairs, radiator, smooth plastered ceiling, ceramic tiled splash backs. Wall mounted gas boiler (has been replaced in last 12 months the vendor advises us), white PVC half double glazed door leading to the rear garden.
LANDING:
Continuation of new oak balustrading to staircase, coving to smooth plastered ceiling with access to insulated loft space via aluminium folding ladder. Doors leading to all rooms.
BEDROOM ONE: 3.9m (12'8) x 3.2m (10'5)
White PVC double glazed bay window to front, fitted wardrobes across one wall with coloured glass sliding doors, fitted internally with hanging rails and shelving, coving to smooth plastered ceiling, radiator.
BEDROOM TWO: 3.7m (12'2) x 3.1m (10'2)
White PVC double glazed window to rear, low level double cupboard with shelving over, additional double cupboard housing factory sealed hot water cylinder and slatted shelving, coving to smooth plastered ceiling, radiator.
BEDROOM THREE: 2.3m (7'8) x 1.7m (5'5)
White PVC double glazed window to front, coving to smooth plastered ceiling, radiator.
BATHROOM: 2.5m (8') x 1.7m (5'8)
Enlarged with four piece suite comprising:- Panelled bath with centre mixer tap, pedestal wash hand basin with mixer tap, push button low level W.C ceramic tiled shower cubicle with folding sliding door and Triton electric shower. Matching half tiled walls to remainder of the bathroom, coving to smooth plastered ceiling, chrome ladder style radiator/towel rail, tiled floor, white PVC obscure double glazed window to rear.
TO THE OUTSIDE:
FRONT GARDEN:
Laid to lawn with shrubs and flowers to borders, concrete pathway with pedestrian entrance gate.
REAR GARDEN:
Lawned garden with concrete patio areas, shrubs, timber constructed garden shed, cold water tap, tall wooden gate giving access to rear lane.
TENURE:
We have been informed by the Vendor that the Tenure is FREEHOLD. The Agent has not had sight of the title documents. A buyer is advised to obtain verification from their Solicitor.
Consumer Protection from Unfair Trading Regulations 2008.
The Agent has not tested any apparatus, equipment, fixtures and fittings or services and so cannot verify that they are in working order or fit for the purpose. A Buyer is advised to obtain verification from their Solicitor or Surveyor. References to the Tenure of a Property are based on information supplied by the Seller. The Agent has not had sight of the title documents. A Buyer is advised to obtain verification from their Solicitor. Items shown in photographs are NOT included unless specifically mentioned within the sales particulars. They may however be available by separate negotiation. Buyers must check the availability of any property and make an appointment to view before embarking on any journey to see a property.
Static Map
Google Street View
House Prices for houses sold in CF5 3AT
Stations Nearby
- Waun-Gron Park
- 0.1 miles
- Fairwater
- 0.5 miles
- Danescourt
- 0.9 miles
Schools Nearby
- Red Rose School
- 2.2 miles
- The Cathedral School
- 0.8 miles
- Howell's School, Llandaff, GDST
- 0.9 miles
- Millbank Primary School
- 0.3 miles
- Herbert Thompson Primary
- 0.5 miles
- Riverbank Special School
- 0.5 miles
- Woodlands High School
- 0.5 miles
- Cantonian High School
- 0.4 miles
- The Bishop Of Llandaff C.I.W. High School
- 0.6 miles


