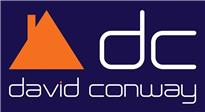Agent details
This property is listed with:
Full Details for 3 Bedroom Semi-Detached for sale in Northolt, UB5 :
Property description
Entrance hall Stairs to first floor landing with cupboards under housing gas central heating boiler, radiator.
Front reception room 12' 0" x 11' 6" (3.66m x 3.51m) Cornice ceiling, upvc double glazed front aspect window, radiator.
Dining room 14' 0" x 10' 7" (4.27m x 3.23m) Upvc double glazed door to garden, radiator, open plan with:-
kitchen 11' 0" x 7' 0" (3.35m x 2.13m) Range of pine style wall units with cornice and light rails, matching base units with laminated worktops over, inset stainless steel inset one and a quarter bowl sink unit with cupboards under, washing machine, dishwasher & American style fridge/freezer with plumbing for cold water and ice dispenser all included. Fitted gas hob, built in oven, upvc double glazed window, part tiled walls.
Landing Access to loft, upvc double glazed side aspect window.
Bedroom one 15' 9" x 10' 2" (4.8m x 3.1m) Upvc double glazed front aspect window, fitted wardrobes, radiator.
Bedroom two 12' 0" x 10' 3" (3.66m x 3.12m) Upvc double glazed rear aspect window, built in storage cupboard, radiator.
Bedroom three 8' 0" x 6' 6" (2.44m x 1.98m) Upvc double glazed bay window, Radiator
bathroom/WC Recently installed white suite with panelled bath with shower/mixer taps, shower screen, wash basin with drawer under, close coupled wc, heated ladder style towel rail, fully tiled walls, built in linen cupboard with copper hot water cylinder, upvc double glazed frosted rear aspect window.
Well kept secluded garden Approximately 100' with patio with steps down to lawn with flower beds, timber garden shed (Garden backs onto railway embankment)
off street front parking For two cars
Front reception room 12' 0" x 11' 6" (3.66m x 3.51m) Cornice ceiling, upvc double glazed front aspect window, radiator.
Dining room 14' 0" x 10' 7" (4.27m x 3.23m) Upvc double glazed door to garden, radiator, open plan with:-
kitchen 11' 0" x 7' 0" (3.35m x 2.13m) Range of pine style wall units with cornice and light rails, matching base units with laminated worktops over, inset stainless steel inset one and a quarter bowl sink unit with cupboards under, washing machine, dishwasher & American style fridge/freezer with plumbing for cold water and ice dispenser all included. Fitted gas hob, built in oven, upvc double glazed window, part tiled walls.
Landing Access to loft, upvc double glazed side aspect window.
Bedroom one 15' 9" x 10' 2" (4.8m x 3.1m) Upvc double glazed front aspect window, fitted wardrobes, radiator.
Bedroom two 12' 0" x 10' 3" (3.66m x 3.12m) Upvc double glazed rear aspect window, built in storage cupboard, radiator.
Bedroom three 8' 0" x 6' 6" (2.44m x 1.98m) Upvc double glazed bay window, Radiator
bathroom/WC Recently installed white suite with panelled bath with shower/mixer taps, shower screen, wash basin with drawer under, close coupled wc, heated ladder style towel rail, fully tiled walls, built in linen cupboard with copper hot water cylinder, upvc double glazed frosted rear aspect window.
Well kept secluded garden Approximately 100' with patio with steps down to lawn with flower beds, timber garden shed (Garden backs onto railway embankment)
off street front parking For two cars
Static Map
Google Street View
House Prices for houses sold in UB5 4BS
Stations Nearby
- Northolt Park
- 0.4 miles
- South Harrow
- 0.9 miles
- Northolt
- 0.5 miles
Schools Nearby
- Eden Independent School
- 0.4 miles
- Alec Reed Academy
- 1.1 miles
- John Chilton School
- 1.1 miles
- Earlsmead Primary School
- 0.2 miles
- Petts Hill Primary School
- 0.3 miles
- Heathland School
- 0.6 miles
- Belvue School
- 0.9 miles
- Northolt High School
- 0.4 miles
- Rooks Heath College for Business and Enterprise
- 0.6 miles






















