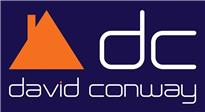Agent details
This property is listed with:
Full Details for 3 Bedroom Semi-Detached for sale in Northolt, UB5 :
Property description
UPVC double glazed entrance door
entrance hall Understairs cupboard housing combination boiler, radiator. Stairs to first floor.
Through lounge 25' 5" x 11' 4" (7.75m x 3.45m) Upvc double glazed bay window, patio door to dining room. Radiator.
Dining room 13' 11" x 8' 2" (4.24m x 2.49m) Upvc double glazed window, upvc double glazed door to garden, radiator.
Through lounge 26' 1" x 11' 4" (7.95m x 3.45m) Upvc double glazed bay window, two radiators.
Kitchen 10' 10" x 7' 3" (3.3m x 2.21m) New fitted kitchen comprising wall units, matching base units with laminate worktops over, inset stainless steel double drainer sink unit with monobloc mixer taps, plumbed for washing machine. Double oven, gas hob, fridge freezer, tiled floor, radiator. Door to dining room.
Landing Upvc double glazed window, access to insulated part boarded loft with power and light via pull down ladder.
Bedroom one 13' 6" x 11' 6" (4.11m x 3.51m) Range of mirrored front wardrobes, upvc double glazed bay window, radiator.
Bedroom two 11' 11" x 10' 9" (3.63m x 3.28m) Radiator.
Bedoom three 7' 5" x 6' 7" (2.26m x 2.01m) Upvc double glazed window, radiator.
Luxury bathroom White suite comprising panelled bath with mixer taps and shower unit over, fully enclosed shower cubicle, pedestal wash hand basin, low level w.C., fully tiled walls, tiled floor, two double glazed windows.
Garden Garden to rear approx.
Off street parking to front for 2 cars
garage via shared drive
entrance hall Understairs cupboard housing combination boiler, radiator. Stairs to first floor.
Through lounge 25' 5" x 11' 4" (7.75m x 3.45m) Upvc double glazed bay window, patio door to dining room. Radiator.
Dining room 13' 11" x 8' 2" (4.24m x 2.49m) Upvc double glazed window, upvc double glazed door to garden, radiator.
Through lounge 26' 1" x 11' 4" (7.95m x 3.45m) Upvc double glazed bay window, two radiators.
Kitchen 10' 10" x 7' 3" (3.3m x 2.21m) New fitted kitchen comprising wall units, matching base units with laminate worktops over, inset stainless steel double drainer sink unit with monobloc mixer taps, plumbed for washing machine. Double oven, gas hob, fridge freezer, tiled floor, radiator. Door to dining room.
Landing Upvc double glazed window, access to insulated part boarded loft with power and light via pull down ladder.
Bedroom one 13' 6" x 11' 6" (4.11m x 3.51m) Range of mirrored front wardrobes, upvc double glazed bay window, radiator.
Bedroom two 11' 11" x 10' 9" (3.63m x 3.28m) Radiator.
Bedoom three 7' 5" x 6' 7" (2.26m x 2.01m) Upvc double glazed window, radiator.
Luxury bathroom White suite comprising panelled bath with mixer taps and shower unit over, fully enclosed shower cubicle, pedestal wash hand basin, low level w.C., fully tiled walls, tiled floor, two double glazed windows.
Garden Garden to rear approx.
Off street parking to front for 2 cars
garage via shared drive
























