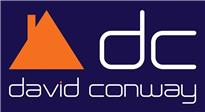Agent details
This property is listed with:
Full Details for 3 Bedroom Semi-Detached for sale in Harrow, HA2 :
Property description
Entrance Upvc double glazed entranced door to :-
hallway Upvc double glazed window, stairs to first floor with cupboards under, radiator, doors to :-
reception room 27' 1" x 9' 9" (8.25m x 2.97m) Upvc double glazed bay window, through lounge, radiator, patio doors to garden.
Kitchen 6' 1" x 9' 10" (1.85m x 3m) Fitted kitchen comprising of range of matching wall and base units with granite worktops over, inset stainless steel single bowl sink unit with mixer taps, plumbed for washing machine, space for oven/fridge freezer, wall mounted gas central heating boiler, part tiled walls, upvc double glazed door to garden.
Landing Upvc double glazed window, access to loft.
Bedroom one 13' 5" x 9' 11" (4.09m x 3.02m) Upvc double glazed bay window, radiator.
Bedroom two 12' 8" x 9' 11" (3.86m x 3.02m) Aluminium double glazed window, built in cupboards, radiator.
Bedroom three 5' 11" x 8' 10" (1.8m x 2.69m) Aluminium double glazed window, radiator.
Bathroom Acrylic panelled bath with filler taps and shower unit over, pedestal wash hand basin, low level wc, part tiled walls, upvc double glazed window.
Garden 70'
parking Possible off street parking
D £1,529
hallway Upvc double glazed window, stairs to first floor with cupboards under, radiator, doors to :-
reception room 27' 1" x 9' 9" (8.25m x 2.97m) Upvc double glazed bay window, through lounge, radiator, patio doors to garden.
Kitchen 6' 1" x 9' 10" (1.85m x 3m) Fitted kitchen comprising of range of matching wall and base units with granite worktops over, inset stainless steel single bowl sink unit with mixer taps, plumbed for washing machine, space for oven/fridge freezer, wall mounted gas central heating boiler, part tiled walls, upvc double glazed door to garden.
Landing Upvc double glazed window, access to loft.
Bedroom one 13' 5" x 9' 11" (4.09m x 3.02m) Upvc double glazed bay window, radiator.
Bedroom two 12' 8" x 9' 11" (3.86m x 3.02m) Aluminium double glazed window, built in cupboards, radiator.
Bedroom three 5' 11" x 8' 10" (1.8m x 2.69m) Aluminium double glazed window, radiator.
Bathroom Acrylic panelled bath with filler taps and shower unit over, pedestal wash hand basin, low level wc, part tiled walls, upvc double glazed window.
Garden 70'
parking Possible off street parking
D £1,529
Static Map
Google Street View
House Prices for houses sold in HA2 0RX
Stations Nearby
- South Harrow
- 0.6 miles
- West Harrow
- 0.7 miles
- Rayners Lane
- 0.5 miles
Schools Nearby
- Harrow Tuition Service
- 1.6 miles
- Eden Independent School
- 1.5 miles
- Heathfield School Pinner
- 1.3 miles
- Alexandra School
- 0.5 miles
- Alexandra School
- 0.4 miles
- Grange Primary School
- 0.2 miles
- Newton Farm Nursery, First and Middle School
- 0.6 miles
- Regent College
- 0.4 miles
- Rooks Heath College for Business and Enterprise
- 0.7 miles
- Whitmore High School
- 0.3 miles

























